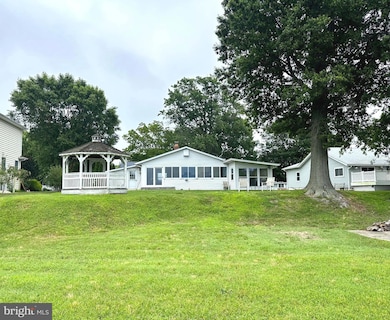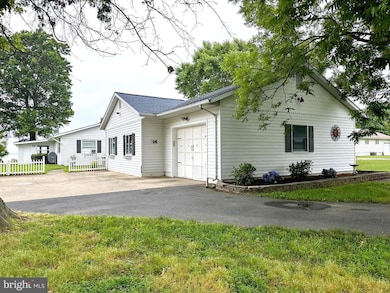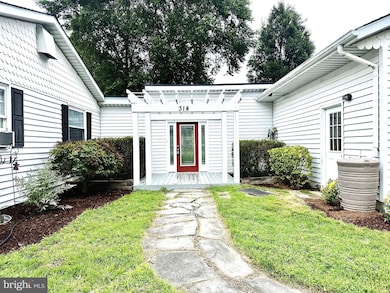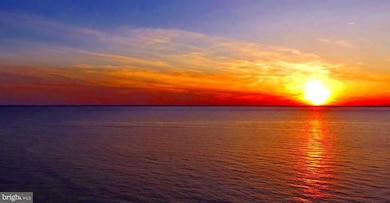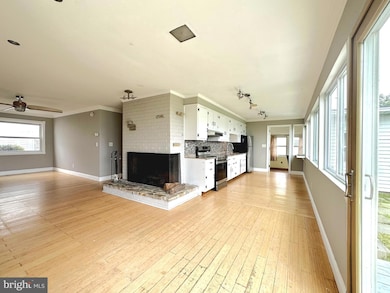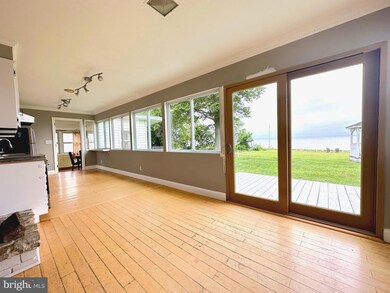
314 Beachside Dr Stevensville, MD 21666
Estimated payment $4,806/month
Highlights
- 80 Feet of Waterfront
- Boat Ramp
- Access to Tidal Water
- Matapeake Elementary School Rated A-
- Beach
- Fishing Allowed
About This Home
Start packing and get ready to enjoy your new island life, ideal for either year-round living or your fantastic vacation getaway. Chesapeake Bay waterfront property, located just minutes from the Bay Bridge on southern Kent Island, Imagine breathtaking sunsets over the majestic Chesapeake Bay, the peaceful sounds of the water, and the vibrant Bay lifestyle. Watch spectacular events like the Blue Angels, cruise ships, sailboat races, and ships from around the world – all from your own backyard. This property boasts 80 feet of riprap and sandy beach shoreline, offering the perfect spot to add a pier for your boat, launch your jet ski, or simply relax and enjoy moonlit waters. This well-cared for home is being sold as-is, but rest assured, everything is in good working order, though some characteristics may be dated. It's truly move-in ready. Features three bedrooms, two full bathrooms, a kitchen, dining area, and a living room overlooking the water. You'll also find a sunroom, a spacious foyer, a den, a laundry area, and an attached garage with plenty of storage. Recent updates include a newer roof (approx 5 years old), most windows are new double pane, rebuilt furnace about 2 years ago, new well pump, oil tank and water heater. Square footage does not include guest suite area. The community offers a boat ramp, two beaches, and a playground. Easy commute to shopping, cafes/restaurants and commuter routes. And just a hop, skip and jump to the Kent Island Off-Road Trail. This home is priced to sell, prompt action is highly recommended!
Home Details
Home Type
- Single Family
Est. Annual Taxes
- $6,011
Year Built
- Built in 1960
Lot Details
- 0.49 Acre Lot
- 80 Feet of Waterfront
- Home fronts navigable water
- Property Fronts a Bay or Harbor
- Cleared Lot
- Back Yard
- Property is in good condition
- Property is zoned NC-20, Neigh Consrv Dist
HOA Fees
- $13 Monthly HOA Fees
Parking
- 1 Car Attached Garage
- Garage Door Opener
Home Design
- Cottage
- Architectural Shingle Roof
- Vinyl Siding
Interior Spaces
- 1,402 Sq Ft Home
- Property has 1 Level
- Ceiling Fan
- Wood Burning Fireplace
- Fireplace Mantel
- Sliding Doors
- Entrance Foyer
- Living Room
- Combination Kitchen and Dining Room
- Den
- Sun or Florida Room
- Bay Views
- Crawl Space
- Fire and Smoke Detector
- Stove
Flooring
- Wood
- Carpet
- Ceramic Tile
Bedrooms and Bathrooms
- 3 Main Level Bedrooms
- En-Suite Primary Bedroom
- En-Suite Bathroom
- 2 Full Bathrooms
- <<tubWithShowerToken>>
Laundry
- Laundry Room
- Laundry on main level
- Dryer
- Washer
Outdoor Features
- Access to Tidal Water
- Canoe or Kayak Water Access
- Property near a bay
- Waterski or Wakeboard
- Sail
- Rip-Rap
- Swimming Allowed
- Powered Boats Permitted
- Lake Privileges
Schools
- Kent Island High School
Utilities
- Central Air
- Cooling System Mounted In Outer Wall Opening
- Heating System Uses Oil
- Heat Pump System
- Back Up Oil Heat Pump System
- Well
- Electric Water Heater
Listing and Financial Details
- Tax Lot 8
- Assessor Parcel Number 1804019768
Community Details
Overview
- Association fees include common area maintenance
- Tower Gardens Improvement Association
- Tower Gardens Community
- Tower Gardens Subdivision
Recreation
- Boat Ramp
- Beach
- Community Playground
- Fishing Allowed
Map
Home Values in the Area
Average Home Value in this Area
Tax History
| Year | Tax Paid | Tax Assessment Tax Assessment Total Assessment is a certain percentage of the fair market value that is determined by local assessors to be the total taxable value of land and additions on the property. | Land | Improvement |
|---|---|---|---|---|
| 2024 | $6,011 | $638,067 | $0 | $0 |
| 2023 | $5,045 | $535,600 | $381,300 | $154,300 |
| 2022 | $5,105 | $535,600 | $381,300 | $154,300 |
| 2021 | $5,740 | $535,600 | $381,300 | $154,300 |
| 2020 | $5,740 | $592,200 | $446,700 | $145,500 |
| 2019 | $5,518 | $569,100 | $0 | $0 |
| 2018 | $5,297 | $546,000 | $0 | $0 |
| 2017 | $5,075 | $522,900 | $0 | $0 |
| 2016 | -- | $518,167 | $0 | $0 |
| 2015 | $2,894 | $513,433 | $0 | $0 |
| 2014 | $2,894 | $508,700 | $0 | $0 |
Property History
| Date | Event | Price | Change | Sq Ft Price |
|---|---|---|---|---|
| 06/27/2025 06/27/25 | For Sale | $775,000 | -- | $553 / Sq Ft |
Purchase History
| Date | Type | Sale Price | Title Company |
|---|---|---|---|
| Deed | $474,000 | -- |
Mortgage History
| Date | Status | Loan Amount | Loan Type |
|---|---|---|---|
| Open | $75,366 | VA | |
| Open | $549,692 | VA | |
| Closed | $549,556 | VA | |
| Closed | $440,600 | VA | |
| Closed | $457,050 | VA | |
| Closed | -- | No Value Available |
Similar Homes in Stevensville, MD
Source: Bright MLS
MLS Number: MDQA2013884
APN: 04-019768
- 201 Beachside Dr
- 101 Beachside Dr
- 208 Tower Dr
- 118 N Lake Dr
- 114 N Lake Dr
- 119 N Lake Dr
- 713 Bay Dr
- Lot 1 - E/Kent Point Romancoke
- 245 Lighthouse View Dr
- 0 Touhey Dr Unit MDQA2012052
- 200 Mallard Cove Ln
- 212 Ackerman Dr
- 0 Ackerman Dr
- 231 Lighthouse View Dr
- Lot 8 Ackerman Dr
- 158 Ackerman Dr
- 203 Olive Branch Rd
- 210 Pennick Dr
- 8905 Romancoke Rd
- 137 Tanners Point Dr
- 101 Beachside Dr
- 3563 Narragansett Ave
- 3730 Thomas Point Rd
- 1330 Washington Dr
- 4738 Washington Ave
- 13 Mariners Way
- 17 Mariners Way Unit 4
- 353 Allison Jane Dr Unit G-13
- 1505 Marion Quimby Dr
- 3140 Anchorage Dr
- 214 Pier 1 Rd
- 1540 Postal Rd Unit 108
- 1 Eaglewood Rd
- 1140 Lake Heron Dr
- 931 Edgewood Rd
- 15 Silverwood Cir Unit 4
- 7044 Harbour Village Ct Unit 102
- 23 Mooring Point Ct
- 211 Victor Pkwy Unit 211D
- 2201 Main St Unit 105

