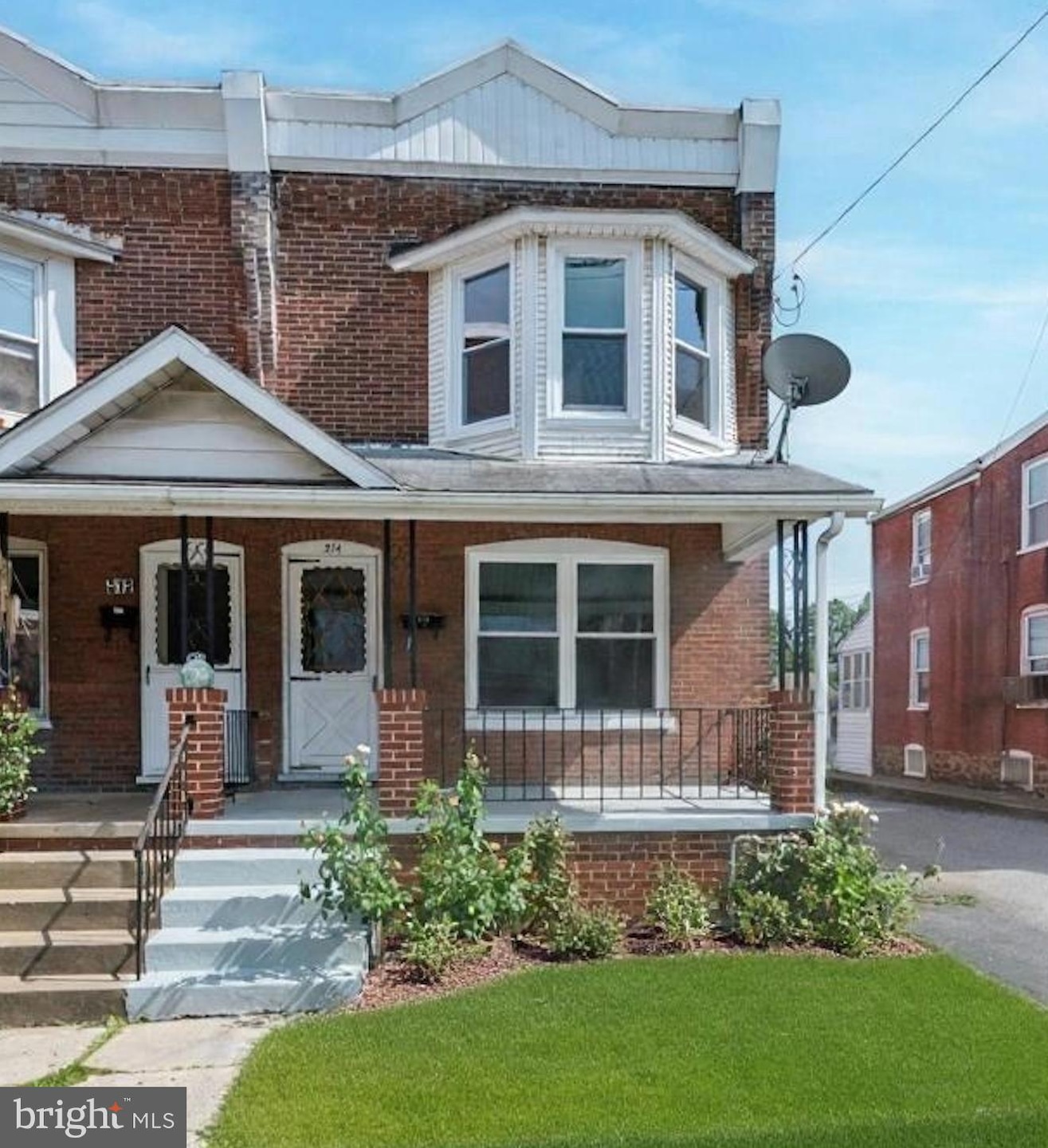
314 Charles St Coatesville, PA 19320
Estimated payment $1,487/month
Highlights
- Traditional Architecture
- Upgraded Countertops
- <<tubWithShowerToken>>
- No HOA
- Porch
- Living Room
About This Home
Welcome to this beautifully renovated 3-bedroom, 1-bath twin home in Coatesville! From the moment you arrive, you’ll appreciate the charm of the covered front porch. There is also a covered back porch that overlooks a fully fenced yard. Inside, the home has been thoughtfully updated from top to bottom. Enjoy brand-new windows, plush carpeting on the 2nd floor , and luxury plank flooring that runs throughout the main living spaces. The kitchen features all-new cabinetry and countertops, creating a fresh and modern feel, while the bathroom has been completely renovated with contemporary fixtures and finishes. Fresh paint throughout adds the final touch to this move-in ready home.
Townhouse Details
Home Type
- Townhome
Est. Annual Taxes
- $3,550
Year Built
- Built in 1912 | Remodeled in 2025
Lot Details
- 1,740 Sq Ft Lot
- Property is Fully Fenced
- Chain Link Fence
- Back Yard
Parking
- On-Street Parking
Home Design
- Semi-Detached or Twin Home
- Traditional Architecture
- Flat Roof Shape
- Brick Exterior Construction
- Block Foundation
Interior Spaces
- 1,354 Sq Ft Home
- Property has 2 Levels
- Ceiling Fan
- Recessed Lighting
- Living Room
- Dining Room
- Upgraded Countertops
- Washer and Dryer Hookup
Flooring
- Carpet
- Luxury Vinyl Plank Tile
Bedrooms and Bathrooms
- 3 Bedrooms
- 1 Full Bathroom
- <<tubWithShowerToken>>
Unfinished Basement
- Basement Fills Entire Space Under The House
- Laundry in Basement
Outdoor Features
- Porch
Schools
- Coatesville Area High School
Utilities
- Heat Pump System
- Hot Water Heating System
- Electric Water Heater
Community Details
- No Home Owners Association
Listing and Financial Details
- Tax Lot 0189
- Assessor Parcel Number 16-09 -0189
Map
Home Values in the Area
Average Home Value in this Area
Tax History
| Year | Tax Paid | Tax Assessment Tax Assessment Total Assessment is a certain percentage of the fair market value that is determined by local assessors to be the total taxable value of land and additions on the property. | Land | Improvement |
|---|---|---|---|---|
| 2024 | $3,455 | $57,460 | $10,070 | $47,390 |
| 2023 | $3,421 | $57,460 | $10,070 | $47,390 |
| 2022 | $3,333 | $57,460 | $10,070 | $47,390 |
| 2021 | $3,247 | $57,460 | $10,070 | $47,390 |
| 2020 | $3,237 | $57,460 | $10,070 | $47,390 |
| 2019 | $1,268 | $57,460 | $10,070 | $47,390 |
| 2018 | $3,048 | $57,460 | $10,070 | $47,390 |
| 2017 | $2,964 | $57,460 | $10,070 | $47,390 |
| 2016 | $2,187 | $57,460 | $10,070 | $47,390 |
| 2015 | $2,187 | $57,460 | $10,070 | $47,390 |
| 2014 | $2,187 | $57,460 | $10,070 | $47,390 |
Property History
| Date | Event | Price | Change | Sq Ft Price |
|---|---|---|---|---|
| 07/14/2025 07/14/25 | Price Changed | $215,000 | -2.3% | $159 / Sq Ft |
| 06/25/2025 06/25/25 | For Sale | $220,000 | +411.6% | $162 / Sq Ft |
| 06/12/2013 06/12/13 | Sold | $43,000 | 0.0% | $32 / Sq Ft |
| 05/09/2013 05/09/13 | Pending | -- | -- | -- |
| 05/09/2013 05/09/13 | For Sale | $43,000 | -- | $32 / Sq Ft |
Purchase History
| Date | Type | Sale Price | Title Company |
|---|---|---|---|
| Special Warranty Deed | $120,000 | None Listed On Document | |
| Special Warranty Deed | $120,000 | None Listed On Document | |
| Deed | $43,000 | -- |
Similar Homes in Coatesville, PA
Source: Bright MLS
MLS Number: PACT2100506
APN: 16-009-0189.0000
- 204 Union Ave
- 225 W Lincoln Hwy
- 379 & 383 Valley Rd
- 111 Hope Ave
- 354 Mount Pleasant St
- 432 Mount Pleasant St
- 38 W 5th Ave
- 721 Valley Rd
- 638 Old Lincoln Hwy
- 705 W Lincoln Hwy
- 545 S 1st Ave
- 106 Walnut St
- 108 Walnut St
- 113 Walnut St
- 110 Walnut St
- 115 Walnut St
- 266 New St
- 208 Fleetwood St
- 596 S 1st Ave
- 145 Glencrest Rd
- 330 W Lincoln Hwy Unit 1
- 319 W Lincoln Hwy Unit 3
- 414 W Lincoln Hwy
- 111 Hope Ave
- 100 Cobblestone Dr
- 28 N 2nd Ave Unit 3
- 28 N 2nd Ave Unit 2A
- 28 N 2nd Ave Unit 2B
- 230 Lincoln Hwy E Unit 3
- 2 Bantle Row
- 384 E Chestnut St Unit 3
- 527 E Lincoln Hwy Unit 2
- 80 Pennsylvania Ave Unit A
- Xx1 Coatesville City Center
- 21 Birch St
- 749 Coates St
- 1132 Stirling St
- 380 Hamilton Ln
- 221 Hamilton Ln
- 11 N Brandywine Ave






