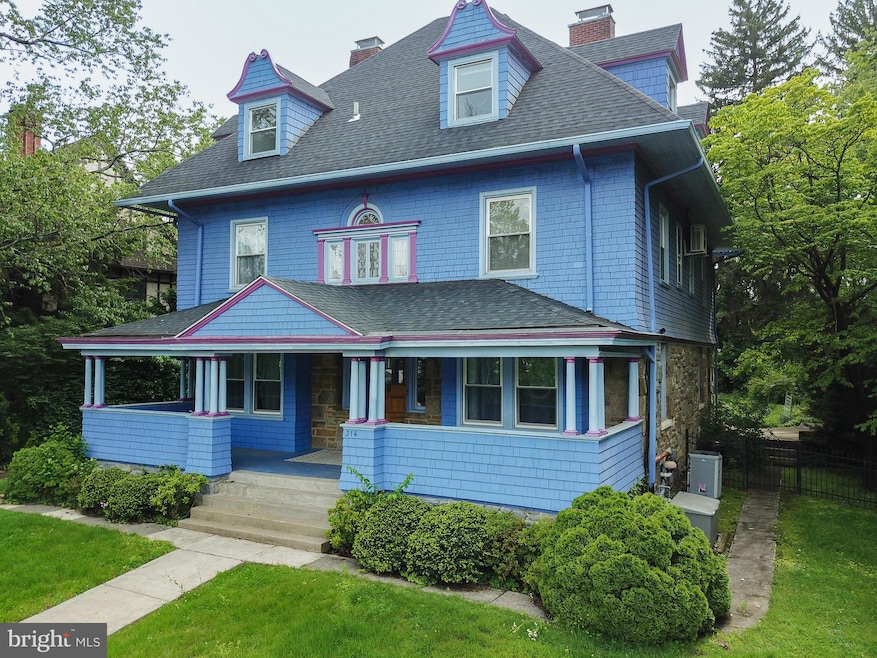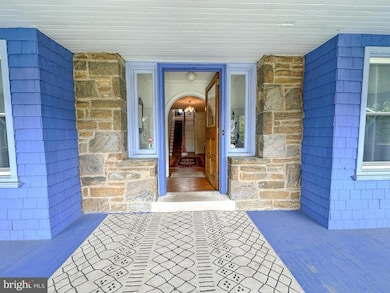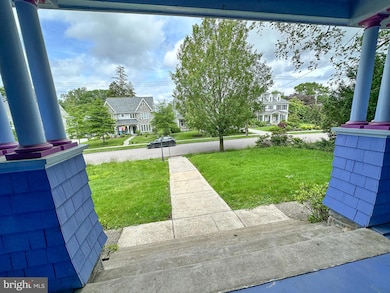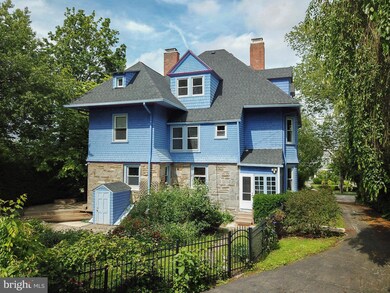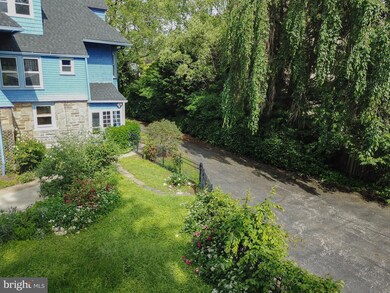
314 Cynwyd Rd Bala Cynwyd, PA 19004
Bala Cynwyd NeighborhoodEstimated payment $8,578/month
Highlights
- 0.47 Acre Lot
- 4-minute walk to Cynwyd
- Wood Flooring
- Cynwyd School Rated A+
- Manor Architecture
- 4 Fireplaces
About This Home
Experience the grandeur as you walk up the path and onto the wide porch of this grand old
Victorian. Wander from room to room of the large front hall, or imagine cooking a
delicious meal in the chef-inspired kitchen. Climb the central stairs, take a rest on the
window seat, and stare out at the flower garden through the cut glass windows, another few
steps, and then explore the seven bedrooms on the second and third floors. This lovingly
maintained home sits in the award-winning Lower Merion School District. Here is your chance to be a part
of a wonderful community with easy access to center city as well as being minutes away
from the restaurants and shopping of Ardmore and Manayunk. This is a rare opportunity to
become the next steward of this great home and a place to create generations of memories
for you and you family.
Home Details
Home Type
- Single Family
Est. Annual Taxes
- $13,780
Year Built
- Built in 1900
Lot Details
- 0.47 Acre Lot
- Lot Dimensions are 119.00 x 0.00
- East Facing Home
- Zoning described as Single Family Residential
Parking
- 2 Car Detached Garage
- Oversized Parking
- Parking Storage or Cabinetry
Home Design
- Manor Architecture
- Stone Foundation
- Architectural Shingle Roof
- Masonry
Interior Spaces
- 4,076 Sq Ft Home
- Property has 3 Levels
- Ceiling height of 9 feet or more
- 4 Fireplaces
- Wood Flooring
Bedrooms and Bathrooms
- 7 Main Level Bedrooms
Basement
- Basement Fills Entire Space Under The House
- Exterior Basement Entry
Accessible Home Design
- Halls are 48 inches wide or more
Utilities
- Forced Air Heating and Cooling System
- Heating System Uses Oil
- Natural Gas Water Heater
Community Details
- No Home Owners Association
- Cynwyd Subdivision
Listing and Financial Details
- Tax Lot 282
- Assessor Parcel Number 40-00-14648-009
Map
Home Values in the Area
Average Home Value in this Area
Tax History
| Year | Tax Paid | Tax Assessment Tax Assessment Total Assessment is a certain percentage of the fair market value that is determined by local assessors to be the total taxable value of land and additions on the property. | Land | Improvement |
|---|---|---|---|---|
| 2024 | $13,075 | $313,080 | $97,250 | $215,830 |
| 2023 | $12,531 | $313,080 | $97,250 | $215,830 |
| 2022 | $12,298 | $313,080 | $97,250 | $215,830 |
| 2021 | $12,018 | $313,080 | $97,250 | $215,830 |
| 2020 | $11,724 | $313,080 | $97,250 | $215,830 |
| 2019 | $11,517 | $313,080 | $97,250 | $215,830 |
| 2018 | $11,517 | $313,080 | $97,250 | $215,830 |
| 2017 | $11,094 | $313,080 | $97,250 | $215,830 |
| 2016 | $10,972 | $313,080 | $97,250 | $215,830 |
| 2015 | $10,230 | $313,080 | $97,250 | $215,830 |
| 2014 | $10,230 | $313,080 | $97,250 | $215,830 |
Property History
| Date | Event | Price | Change | Sq Ft Price |
|---|---|---|---|---|
| 06/14/2025 06/14/25 | For Sale | $1,400,000 | -- | $343 / Sq Ft |
Purchase History
| Date | Type | Sale Price | Title Company |
|---|---|---|---|
| Deed | $325,000 | -- |
Similar Home in Bala Cynwyd, PA
Source: Bright MLS
MLS Number: PAMC2143256
APN: 40-00-14648-009
- 6 Concord Cir
- 101 Montgomery Ave Unit A-5
- 20 Montgomery Ave Unit K
- 104 Llanfair Rd
- 425 Tregaron Rd
- 354 Trevor Ln
- 44 Union Ave
- 401 Levering Mill Rd
- 6 Balwyn Place
- 24 Llanberris Rd
- 138 Rolling Rd
- 20 Conshohocken State Rd Unit 504
- 20 Conshohocken State Rd
- 20 Conshohocken State Rd Unit 611
- 20 Conshohocken State Rd Unit 503
- 162 Union Ave
- 142 Edgehill Rd
- 51 Academy Rd
- 50 Belmont Ave Unit 1016/1116
- 50 Belmont Ave Unit 1010
- 15 Montgomery Ave
- 9 Montgomery Ave
- 1 Montgomery Ave
- 101 Summit Ln
- 10 Montgomery Ave
- 118 Montgomery Ave
- 101 Conshohocken State Rd
- 10 Union Ave
- 40 Old Lancaster Rd Unit 311
- 123 Edgehill Rd
- 101 W City Ave
- 20 Saint Asaphs Rd
- 25 Old Lancaster Rd
- 4920-4950 City Ave
- 1 Oakland Terrace
- 207 Edgehill Rd
- 4700 City Ave
- 2431 N 50th St
- 2805 N 47th St
- 2632 Lenape Rd
