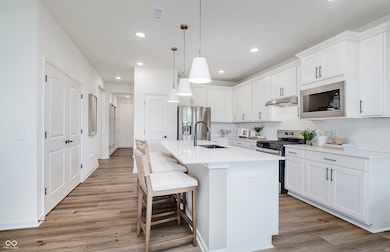
3142 Balsamroot Rd Greenwood, IN 46143
Rocklane-Reds Corner NeighborhoodEstimated payment $2,632/month
Highlights
- 2 Car Attached Garage
- 1-Story Property
- Combination Kitchen and Dining Room
- Walk-In Closet
- Forced Air Heating and Cooling System
About This Home
Welcome to the Vista floorplan by Pulte Homes, nestled in the desirable Sagebriar community by Del Webb. Designed with effortless entertaining in mind, this thoughtfully crafted ranch-style home features an open-concept layout that seamlessly connects the gathering room, cafe, and gourmet kitchen. A spacious kitchen island takes center stage, complemented by stunning Arctic White quartz countertops, 42" white cabinetry, brushed nickel hardware and stainless steel gas appliances-making it a chef's dream. A sun-filled day-lit sunroom offers the perfect spot for morning coffee or afternoon relaxation. Retreat to the Owner's Suite, where you'll find a tiled walk-in shower, dual vanity, and an enormous walk-in closet to meet all your storage needs. Additional highlights include an extended garage for added space, a charming cottage elevation with a welcoming covered front porch, and elegant finishes that blend comfort and sophistication. The Sagebriar by Del Webb community is where lifestyle takes center stage. Residents enjoy TV streaming and internet included, plus convenient seasonal opening and closing of irrigation systems. The resort-style amenities include indoor and outdoor pools, a state-of-the-art fitness center, pickleball and bocce ball courts, and a clubhouse featuring social programming led by a full-time Lifestyle Director. A high-tech simulation room offers virtual golf and other sports, while miles of walking trails, pocket parks, and a dog park encourage an active, outdoor lifestyle. Sagebriar by Del Webb offers the perfect blend of tranquility, activity, and convenience.
Home Details
Home Type
- Single Family
Est. Annual Taxes
- $600
Year Built
- Built in 2025
HOA Fees
- $345 Monthly HOA Fees
Parking
- 2 Car Attached Garage
Home Design
- Slab Foundation
- Cement Siding
- Stone
Interior Spaces
- 1,632 Sq Ft Home
- 1-Story Property
- Combination Kitchen and Dining Room
Kitchen
- Gas Oven
- <<microwave>>
- Dishwasher
- Disposal
Bedrooms and Bathrooms
- 2 Bedrooms
- Walk-In Closet
- 2 Full Bathrooms
Schools
- Greenwood Middle School
- Greenwood Community High Sch
Additional Features
- 5,750 Sq Ft Lot
- Forced Air Heating and Cooling System
Community Details
- Association fees include builder controls, clubhouse, exercise room, irrigation, lawncare, ground maintenance, pickleball court, management, walking trails
- Association Phone (800) 354-0257
- Sagebriar Subdivision
- Property managed by AAM
Listing and Financial Details
- Tax Lot 5
- Assessor Parcel Number 410225032022000047
Map
Home Values in the Area
Average Home Value in this Area
Property History
| Date | Event | Price | Change | Sq Ft Price |
|---|---|---|---|---|
| 06/02/2025 06/02/25 | For Sale | $405,000 | -- | $248 / Sq Ft |
Similar Homes in Greenwood, IN
Source: MIBOR Broker Listing Cooperative®
MLS Number: 22042364
- 1112 N Five Points Rd
- 2746 Lanai Ln
- 2684 Lanai Ln
- 561 Riviera Place
- 2584 Lanai Ln
- 2536 Lanai Ln
- 2541 Riviera Place
- 89 Kinnick Dr
- 8818 Mathews Rd
- 4242 Watson Rd
- 6634 Frankenberger Dr
- 123 Campus Ln
- 8508 Aviva Ln
- 6548 Frankenberger Dr
- 317 Legacy Blvd
- 3068 Reflection Ct
- 265 Gathering Ln
- 6848 Harriet Dr
- 387 Legacy Blvd
- 215 Traditions Pass
- 2755 Red Bloom Dr
- 8940 Latitudes Dr
- 65 Balmoral Way Unit ID1228601P
- 2400 E Main St
- 107 Campus Ln
- 453 Gathering Ln
- 2655 Spurlock Ln
- 2901 Treehouse Pass
- 2909 Seasons Dr
- 5945 Arlo Dr
- 2950 Hearthside Dr
- 2940 Hearthside Dr
- 2993 Hearthside Dr
- 2898 Hearthside Dr
- 1009 Greenwood Springs Dr
- 8258 Pleasant Tree Ct
- 8401 Boggs Creek Dr
- 7639 Gunyon Dr
- 7616 Gunyon Dr
- 1201 Carson Way






