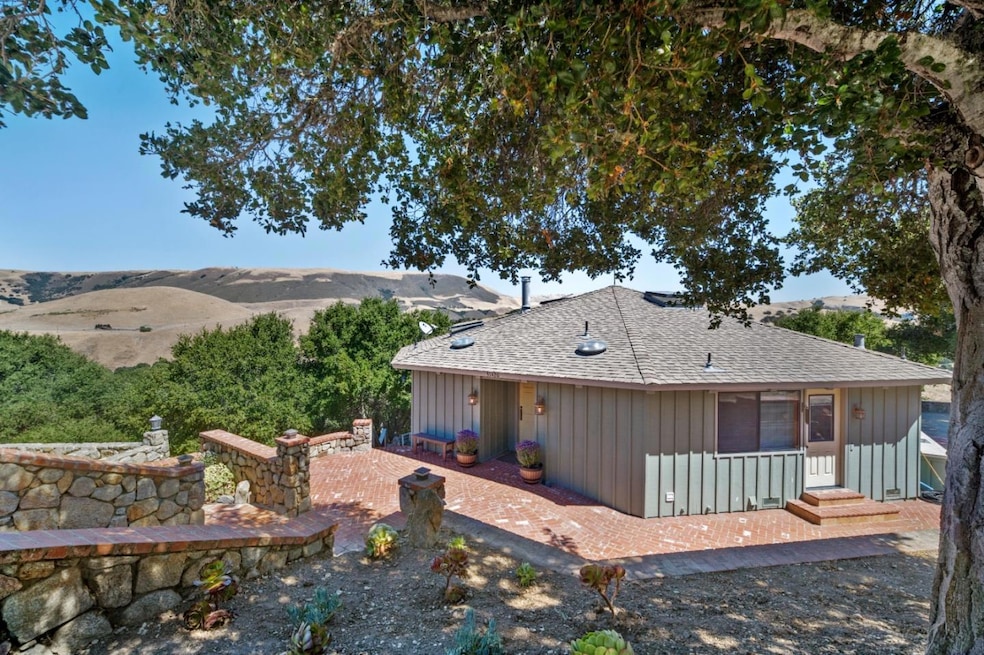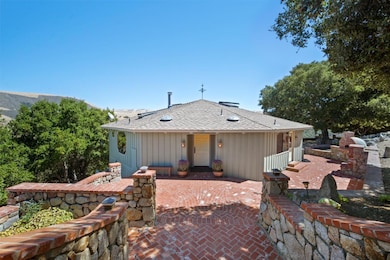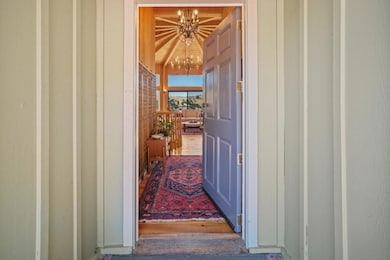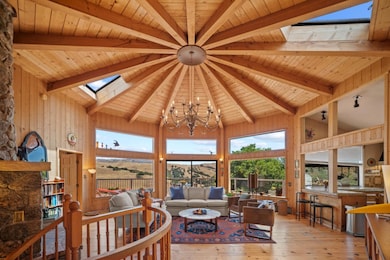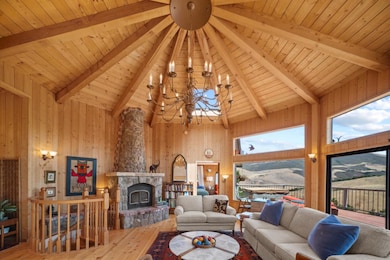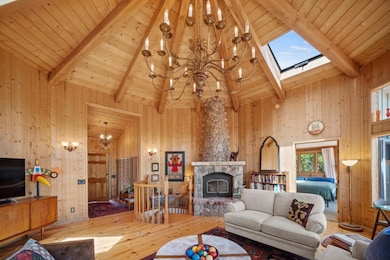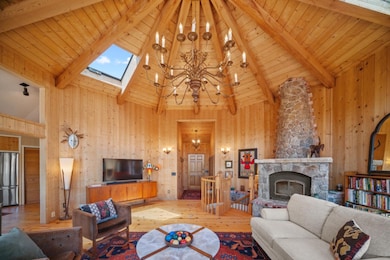
31420 Via la Naranga Carmel Valley, CA 93924
Carmel Valley Village NeighborhoodEstimated payment $11,867/month
Highlights
- Wine Cellar
- Two Primary Bedrooms
- 2.31 Acre Lot
- Tularcitos Elementary School Rated A
- Skyline View
- Wood Burning Stove
About This Home
Once Upon a Time in the Golden Hills of Carmel Valley an artist envisioned a sanctuary, a place where inspiration dances in the daylight and serenity deepens under starry skies. Tucked into the tranquil enclave of Los Tulares, just minutes from Carmel Valley Village, this dual residence property delivers on that dream with privacy and panoramic beauty. Set amid rolling hills and mature oaks, this 3,424 sq. ft. property includes 2 homes, a detached garage, and endless opportunities for flexible living, creative retreat, or income potential. The main house welcomes you with a cabin-style living room, wood-burning fireplace and lit by a striking chandelier. Walls of windows frame sweeping vistas, and the open concept flows into a kitchen designed for function and charm. The main floor also includes the primary bedroom, 2 full baths, and a bonus room. The downstairs level offers a bedroom with full bath, kitchenette, bonus room, and its own entrance, ideal for guests or extended family. In addition, there is a detached barn-style ADU which is a jewel in itself: fully renovated with 2 bedrooms, a bathroom, and laundry. It offers rustic, modern appeal in a setting that feels worlds away. Outdoors, the magic continues with pathways, a koi pond, cascading waterfall, and multiple decks.
Open House Schedule
-
Saturday, July 19, 20251:00 to 4:00 pm7/19/2025 1:00:00 PM +00:007/19/2025 4:00:00 PM +00:00A place for inspiration in the golden California Hills. 2 houses, one with 3 bedrooms and 3 baths, the other has 2 bedrooms and 2 baths. Perfect opportunity for a family compound or a rental.Add to Calendar
Home Details
Home Type
- Single Family
Est. Annual Taxes
- $6,936
Year Built
- Built in 1983
Lot Details
- 2.31 Acre Lot
- Drought Tolerant Landscaping
- Grass Covered Lot
- Zoning described as LDR/B-6-D-S-RAZ
HOA Fees
- $255 Monthly HOA Fees
Parking
- 1 Car Detached Garage
- 1 Carport Space
- Guest Parking
Property Views
- Skyline
- Mountain
Home Design
- Rustic Architecture
- Reverse Style Home
- Wood Frame Construction
- Composition Roof
- Concrete Perimeter Foundation
Interior Spaces
- 2,000 Sq Ft Home
- 2-Story Property
- Wet Bar
- Beamed Ceilings
- Vaulted Ceiling
- Ceiling Fan
- Skylights
- Wood Burning Stove
- Mud Room
- Wine Cellar
- Great Room
- Separate Family Room
- Living Room with Fireplace
- Combination Dining and Living Room
- Utility Room
Kitchen
- Built-In Oven
- Electric Cooktop
- Microwave
- Dishwasher
- Tile Countertops
Flooring
- Wood
- Carpet
- Tile
- Vinyl
Bedrooms and Bathrooms
- 5 Bedrooms
- Primary Bedroom on Main
- Double Master Bedroom
- Walk-In Closet
- Bathroom on Main Level
- 4 Full Bathrooms
- Dual Sinks
- Soaking Tub in Primary Bathroom
- Bathtub with Shower
- Oversized Bathtub in Primary Bathroom
- Bathtub Includes Tile Surround
- Walk-in Shower
Laundry
- Laundry in Utility Room
- Washer and Dryer
Outdoor Features
- Outdoor Kitchen
- Barbecue Area
Horse Facilities and Amenities
- Horses Potentially Allowed on Property
Utilities
- Baseboard Heating
- Thermostat
- Septic Tank
Community Details
- Association fees include common area electricity, maintenance - road
- Los Tulares Homeowner's Association
- Built by Los Tulares
Listing and Financial Details
- Assessor Parcel Number 197-181-017-000
Map
Home Values in the Area
Average Home Value in this Area
Tax History
| Year | Tax Paid | Tax Assessment Tax Assessment Total Assessment is a certain percentage of the fair market value that is determined by local assessors to be the total taxable value of land and additions on the property. | Land | Improvement |
|---|---|---|---|---|
| 2025 | $6,936 | $657,241 | $373,771 | $283,470 |
| 2024 | $6,936 | $644,355 | $366,443 | $277,912 |
| 2023 | $6,898 | $631,721 | $359,258 | $272,463 |
| 2022 | $6,675 | $619,335 | $352,214 | $267,121 |
| 2021 | $6,604 | $607,192 | $345,308 | $261,884 |
| 2020 | $6,467 | $600,967 | $341,768 | $259,199 |
| 2019 | $6,346 | $589,184 | $335,067 | $254,117 |
| 2018 | $6,234 | $577,633 | $328,498 | $249,135 |
| 2017 | $6,109 | $566,307 | $322,057 | $244,250 |
| 2016 | $5,984 | $555,204 | $315,743 | $239,461 |
| 2015 | $5,462 | $504,511 | $311,001 | $193,510 |
| 2014 | $5,407 | $494,629 | $304,909 | $189,720 |
Property History
| Date | Event | Price | Change | Sq Ft Price |
|---|---|---|---|---|
| 07/03/2025 07/03/25 | For Sale | $1,998,000 | -- | $999 / Sq Ft |
Purchase History
| Date | Type | Sale Price | Title Company |
|---|---|---|---|
| Grant Deed | $810,000 | Stewart Title |
Mortgage History
| Date | Status | Loan Amount | Loan Type |
|---|---|---|---|
| Open | $526,500 | No Value Available | |
| Closed | $81,000 | No Value Available |
Similar Homes in Carmel Valley, CA
Source: MLSListings
MLS Number: ML82013281
APN: 197-181-017-000
- 31315 Via la Naranga
- 31475 Via Las Rosas
- 31499 Via Las Rosas
- 350 Via Los Tulares
- 16205 Klondike Canyon Rd
- 15415 Via Los Tulares
- 233 Vista Verde
- 16 Sleepy Hollow Dr
- 17 Sleepy Hollow Dr
- 42 Upper Cir
- 75 Poppy Rd
- 18 Upper Cir
- 11 Southbank Rd
- 14 Laguna Robles
- 18 Camino de Travesia
- 344 El Caminito Rd
- 175 Chaparral Rd
- 17114 Cachagua Rd
- 0000 Carmel Valley Rd
- 8 El Caminito Rd
- 0 Scenic 2 Se of 9th Ave Unit ML81965666
- 195 Hacienda Carmel
- 1060 Waring St Unit Studio
- 1255 Yosemite St
- 950 Portola Dr
- 930 Casanova Ave
- 1217 Lowell St
- 825 Casanova Ave
- 1208 Wanda Ave Unit 1208
- 261 Lerwick Dr
- 987 Harcourt Ave Unit D
- 987 Harcourt Ave Unit C
- 1105 Broadway Ave
- 1524 Mira Mar Ave
- 1260 Canyon Del Rey Blvd
- 1881 Baker St
- 60 Stephanie Dr
- 600 Ortiz Ave
- 200 Dunecrest Ave
- 205 Dunecrest Ave Unit 1
