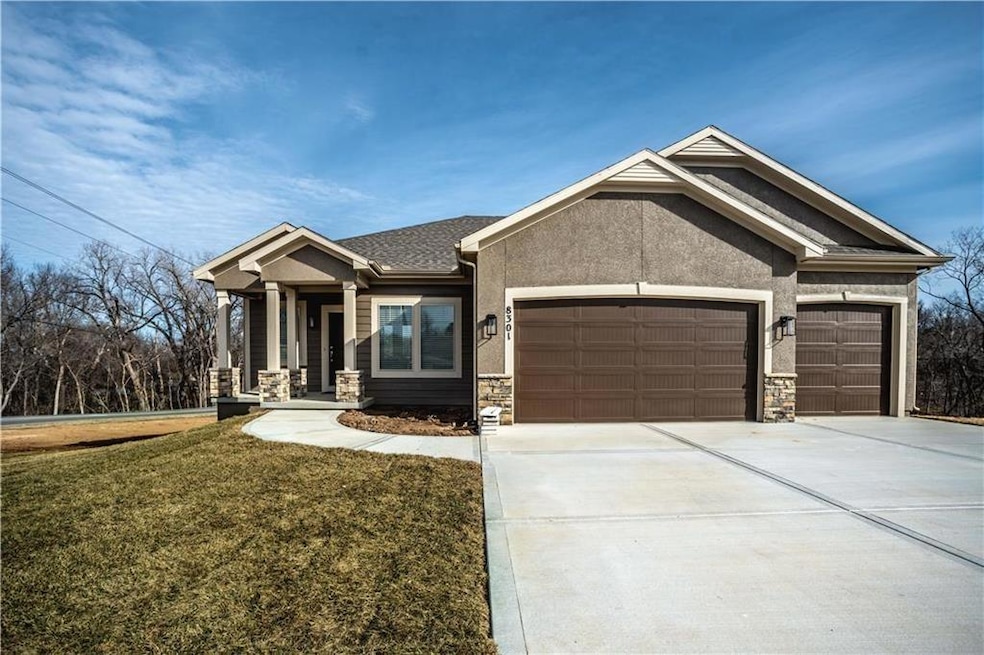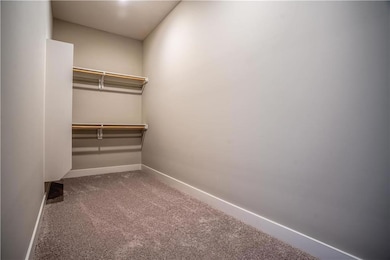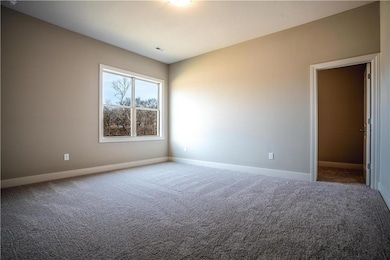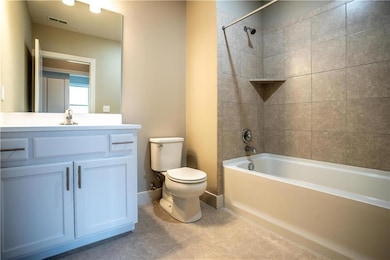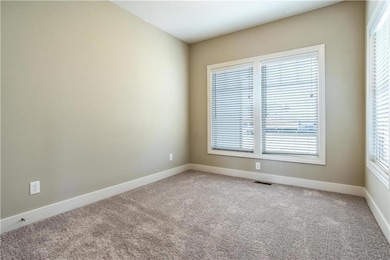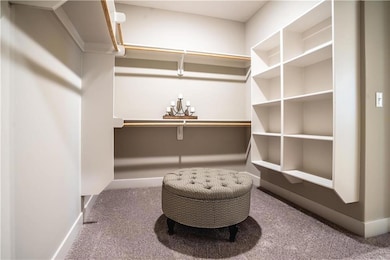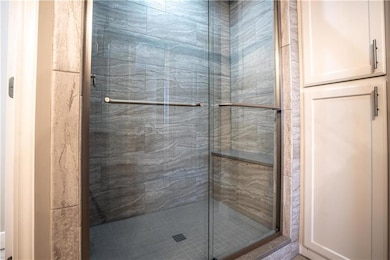
31432 W 85th Terrace De Soto, KS 66018
Estimated payment $3,771/month
Highlights
- Custom Closet System
- Open to Family Room
- Cooling System Powered By Gas
- Mize Elementary School Rated A
- 3 Car Attached Garage
- Laundry Room
About This Home
Welcome to this stunning reverse 1.5 story home featuring a walk-out/walk-up basement with soaring 9’ ceilings. Designed for both comfort and style, this open and spacious layout boasts 4 bedrooms and 2.5 bathrooms, including a luxurious main-level master suite for ultimate convenience. The chef’s kitchen is a true showstopper, complete with custom cabinetry, a large walk-in pantry, and seamless flow into the dining and living areas—perfect for entertaining. Enjoy the flexibility of additional bedrooms on the lower level, ideal for guests or a home office. A generous 3-car garage adds to the practicality of this beautifully crafted home. Don’t miss this perfect blend of functionality and elegance!
Listing Agent
Weichert, Realtors Welch & Com Brokerage Phone: 913-515-3912 License #SP00237033 Listed on: 06/13/2025

Co-Listing Agent
Weichert, Realtors Welch & Com Brokerage Phone: 913-515-3912 License #SP00043866
Home Details
Home Type
- Single Family
Est. Annual Taxes
- $10,000
Year Built
- Built in 2025 | Under Construction
Lot Details
- 7,475 Sq Ft Lot
HOA Fees
- $8 Monthly HOA Fees
Parking
- 3 Car Attached Garage
Home Design
- Composition Roof
Interior Spaces
- Gas Fireplace
- Family Room
- Living Room with Fireplace
- Combination Kitchen and Dining Room
- Finished Basement
- Basement Window Egress
- Smart Thermostat
Kitchen
- Open to Family Room
- Built-In Electric Oven
- Dishwasher
- Disposal
Bedrooms and Bathrooms
- 3 Bedrooms
- Custom Closet System
- Walk-In Closet
Laundry
- Laundry Room
- Laundry on main level
Schools
- Mize Elementary School
- De Soto High School
Utilities
- Cooling System Powered By Gas
- Central Air
Community Details
- Arbor Ridge Subdivision, Chestnut Floorplan
Listing and Financial Details
- Assessor Parcel Number AP03800000-0098
- $0 special tax assessment
Map
Home Values in the Area
Average Home Value in this Area
Tax History
| Year | Tax Paid | Tax Assessment Tax Assessment Total Assessment is a certain percentage of the fair market value that is determined by local assessors to be the total taxable value of land and additions on the property. | Land | Improvement |
|---|---|---|---|---|
| 2024 | $1,197 | $9,197 | $9,197 | -- |
| 2023 | $1,238 | $9,197 | $9,197 | $0 |
| 2022 | $803 | $5,872 | $5,872 | $0 |
| 2021 | $15 | $110 | $110 | $0 |
Property History
| Date | Event | Price | Change | Sq Ft Price |
|---|---|---|---|---|
| 06/13/2025 06/13/25 | For Sale | $530,500 | -- | $227 / Sq Ft |
Purchase History
| Date | Type | Sale Price | Title Company |
|---|---|---|---|
| Warranty Deed | -- | First American Title |
Mortgage History
| Date | Status | Loan Amount | Loan Type |
|---|---|---|---|
| Open | $430,500 | Construction | |
| Closed | $430,500 | New Conventional |
Similar Homes in De Soto, KS
Source: Heartland MLS
MLS Number: 2555815
APN: AP03800000-0098
- 31701 W 86th St
- 31375 W 85th St
- 31501 W 86th Ct
- 31560 W 85th St
- 31760 W 83rd Cir
- 31764 W 83rd Cir
- 8350 Waverly Rd
- 8355 Kill Creek Rd
- 30740 W 83rd St
- 30720 W 83rd St
- 9015 Craig Dr
- 9711 Ingrid St
- 33145 W 88th Terrace
- 32543 W 95th St
- 33825 Valleyview St
- 30994 W 98th St
- 9808 Bur Oak Ln
- 33345 W 95th St
- 8497 Primrose St
- 28543 W 85th Terrace
- 8532 Hammond St
- 9100 Commerce Dr
- 9680 Lexington Ave
- 7405 Hedge Lane Terrace
- 7200 Silverheel St
- 6300-6626 Hedge Lane Terrace
- 9550 Monticello Rd
- 6438 Roundtree St
- 6522 Noble St
- 22154 W 116th Terrace
- 8852 Woodland Dr
- 11279 S Lakecrest Dr
- 20469 W 108th St
- 20820 W 54th St
- 19501 W 102nd St
- 19241 W 109th Place
- 19234 W 110th Terrace
- 19229 W 110th Terrace
- 1721 W Spruce St
- 1615 W Spruce St
