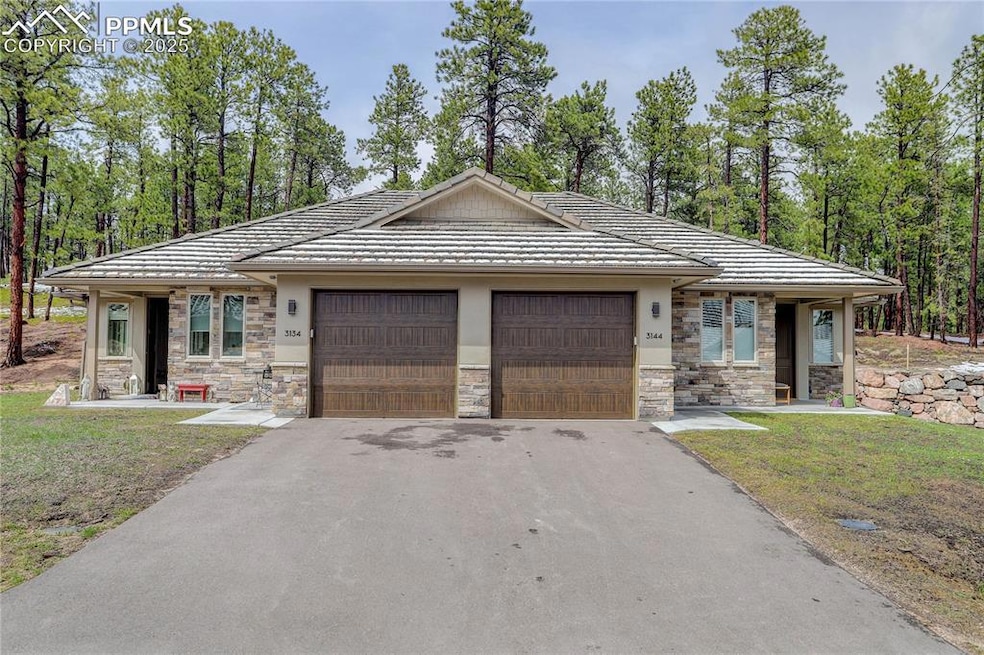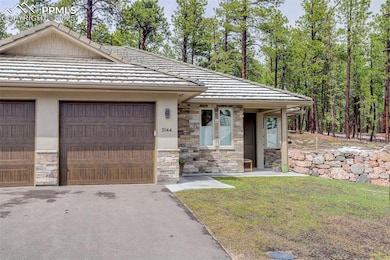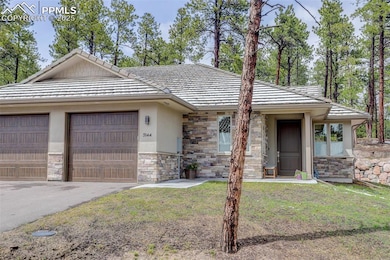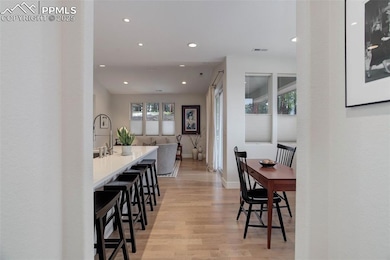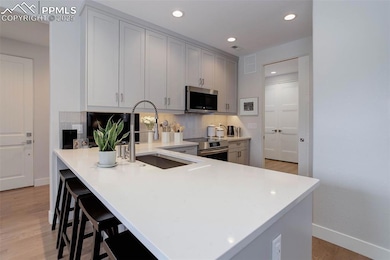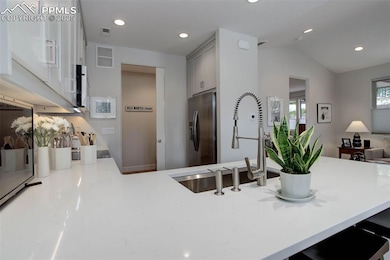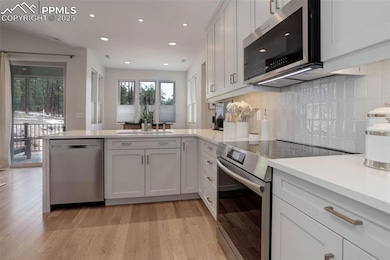
3144 Promise Point Colorado Springs, CO 80921
Fox Run NeighborhoodEstimated payment $3,255/month
Highlights
- Vaulted Ceiling
- Ranch Style House
- End Unit
- Ray E Kilmer Elementary School Rated A-
- Wood Flooring
- Hiking Trails
About This Home
Nestled within the serene area of Black Forest, this paired patio home is part of the exclusive co-housing village known as Sanctuary of Peace—a community that will be complete with just 26 homes. Built by Kahn Construction, a trusted builder with over 30 years of experience, this home offers all the benefits of new construction without the stress of the building process. The seller purchased the home new in late June 2024.Step inside to a sun-drenched interior with uninterrupted forest views and warm wood flooring throughout. The kitchen showcases quartz countertops, a glazed subway tile backsplash, and a suite of stainless steel appliances, including an induction cooktop, convection/air-fry microwave, and versatile convection oven. 48" soft-close cabinets with pull-out drawers provide stylish, functional storage, with quartz surfaces continuing into the laundry and primary bath.The primary suite is a peaceful retreat, complete with heated floors, a frameless anti-fog LED dimmable mirror, walk-in closet, and soft low-pile carpet for comfort and modern style.Enjoy year-round comfort with high-efficiency mechanical systems, including a premium HVAC with indoor coil, whole-home humidifier, and tankless water heater. The upgraded lighting and electrical package adds thoughtful touches like dimmers and strategically placed USB outlets throughout the home.Additional highlights include a private office and ample storage, from the vapor-sealed crawl space to attic access via the extended, finished garage, complete with a side-mounted opener for maximum overhead space.The exterior pairs stucco, stone, and wood siding with a durable concrete tile roof, blending beauty and long-term value.Whether you’re drawn to the natural setting, the intentional community, or the refined craftsmanship, this home offers a rare opportunity to live in harmony with nature—without sacrificing modern comfort.
Listing Agent
Coldwell Banker Realty Brokerage Phone: 719-550-2500 Listed on: 05/09/2025

Property Details
Home Type
- Multi-Family
Est. Annual Taxes
- $795
Year Built
- Built in 2023
Lot Details
- 4,408 Sq Ft Lot
- End Unit
- Landscaped with Trees
HOA Fees
- $400 Monthly HOA Fees
Parking
- 1 Car Attached Garage
- Oversized Parking
- Garage Door Opener
- Driveway
Home Design
- Ranch Style House
- Patio Home
- Property Attached
- Tile Roof
- Stone Siding
- Stucco
Interior Spaces
- 1,016 Sq Ft Home
- Vaulted Ceiling
- Crawl Space
- Electric Dryer Hookup
Kitchen
- <<selfCleaningOvenToken>>
- Range Hood
- <<microwave>>
- Dishwasher
- Smart Appliances
- Disposal
Flooring
- Wood
- Carpet
- Ceramic Tile
Bedrooms and Bathrooms
- 1 Bedroom
Accessible Home Design
- Remote Devices
- Ramped or Level from Garage
Outdoor Features
- Concrete Porch or Patio
Schools
- Ray E Kilmer Elementary School
- Lewis Palmer Middle School
- Lewis Palmer High School
Utilities
- Forced Air Heating and Cooling System
- 220 Volts in Kitchen
Community Details
Overview
- Association fees include common utilities, covenant enforcement, lawn, ground maintenance, management, sewer, snow removal, trash removal, water, see show/agent remarks
- On-Site Maintenance
Recreation
- Hiking Trails
- Trails
Map
Home Values in the Area
Average Home Value in this Area
Tax History
| Year | Tax Paid | Tax Assessment Tax Assessment Total Assessment is a certain percentage of the fair market value that is determined by local assessors to be the total taxable value of land and additions on the property. | Land | Improvement |
|---|---|---|---|---|
| 2025 | $795 | $30,840 | -- | -- |
| 2024 | -- | $15,320 | $13,570 | $1,750 |
| 2023 | -- | $15,320 | $15,320 | -- |
| 2022 | -- | $15,470 | -- | -- |
Property History
| Date | Event | Price | Change | Sq Ft Price |
|---|---|---|---|---|
| 06/19/2025 06/19/25 | Price Changed | $505,000 | -2.9% | $497 / Sq Ft |
| 06/06/2025 06/06/25 | Price Changed | $520,000 | -2.8% | $512 / Sq Ft |
| 05/22/2025 05/22/25 | Price Changed | $535,000 | -2.7% | $527 / Sq Ft |
| 05/09/2025 05/09/25 | For Sale | $550,000 | -- | $541 / Sq Ft |
Purchase History
| Date | Type | Sale Price | Title Company |
|---|---|---|---|
| Special Warranty Deed | $450,000 | Land Title Guarantee Company |
Mortgage History
| Date | Status | Loan Amount | Loan Type |
|---|---|---|---|
| Open | $125,000 | New Conventional |
Similar Homes in Colorado Springs, CO
Source: Pikes Peak REALTOR® Services
MLS Number: 3859473
APN: 61273-01-023
- 16090 State Highway 83
- 16090 Highway 83
- 3398 Bark Tree Trail
- 3258 Bark Tree Trail
- 3930 Serenity Place
- 15575 Winding Trail Rd
- 16315 Cherry Crossing Dr
- 16395 Cherry Crossing Dr
- 15975 Winding Trail Rd
- 15120 State Highway 83
- 15120 Highway 83
- 16092 Waving Branch Way
- 3781 Mountain Dance Dr
- 3155 Stage Line Ct
- 15845 Roller Coaster Rd
- 4415 Hidden Rock Rd
- 16575 Dancing Wolf Way
- 3345 Blue Heron Spring Ln
- 4760 Hidden Rock Rd
- 3429 Blue Heron Spring Ln
- 002 Medford Dr
- 16089 Penn Central Way
- 12729 Mission Meadow Dr
- 2156 Villa Creek Cir
- 1382 Morro Bay Way
- 13280 Trolley View
- 517 Oxbow Dr
- 15681 James Gate Place
- 13631 Shepard Heights
- 698 Larimer Creek Dr
- 93 Clear Pass View
- 15329 Monument Ridge Ct
- 50 Spectrum Loop
- 850 Merrimac River Way
- 14707 Allegiance Dr
- 11885 Wildwood Ridge Dr
- 1629 Rustlers Roost Dr
- 185 Polaris Point Loop
- 1640 Peregrine Vista Heights
- 16112 Old Forest Point
