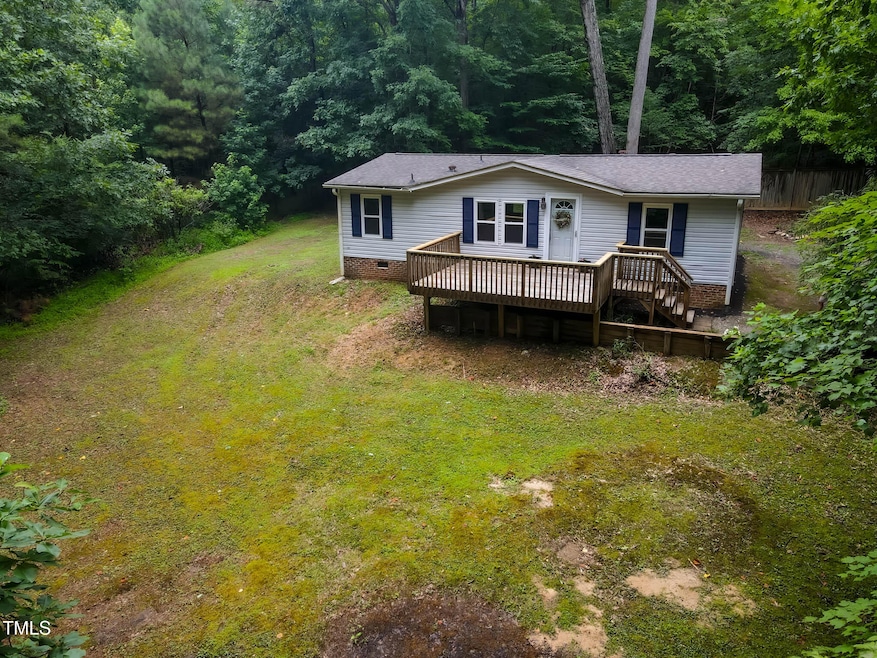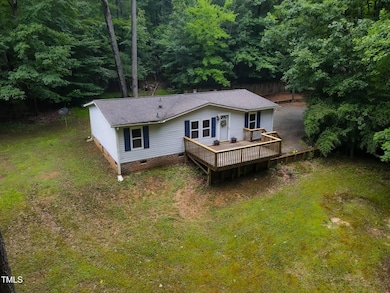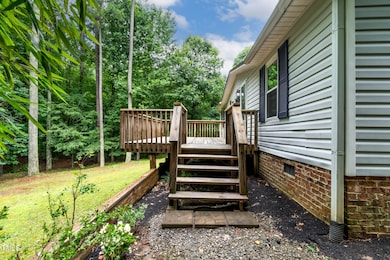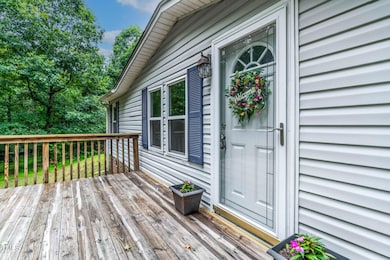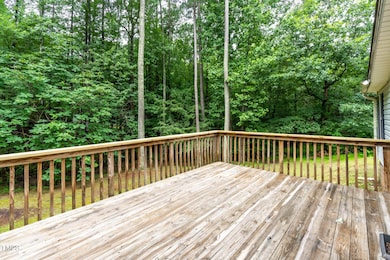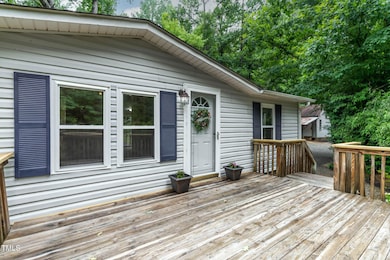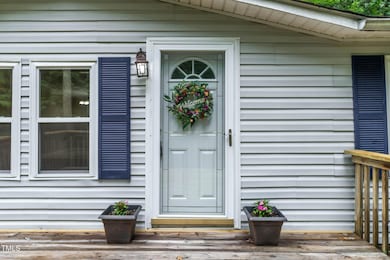
3146 Virginia Pine Ct Wake Forest, NC 27587
Estimated payment $1,186/month
Highlights
- Hot Property
- Deck
- Wooded Lot
- View of Trees or Woods
- Private Lot
- Eat-In Kitchen
About This Home
Move-In Ready Home on a Private Lot - Updated & Well-Maintained! One year home warranty for peace of mind!
Welcome to this beautifully maintained, move-in ready home nestled on a private lot just minutes from dining & shopping.
Inside you will find (completed June 2025) fresh interior paint, new hardwood kitchen cabinets & bathroom vanities, appliances - stove, dishwasher, and hood, and new flooring in the Owner's bedroom. The home has been power washed—including the deck—and features refreshed landscaping & repairs to the shed, including wood replacement.
HVAC replaced in July 2023
Roof replaced in 2020
Double-hung vinyl windows replaced in 2007
Don't miss this opportunity schedule your showing today!
Property Details
Home Type
- Manufactured Home
Est. Annual Taxes
- $739
Year Built
- Built in 1995
Lot Details
- 1.28 Acre Lot
- Property fronts a private road
- No Common Walls
- Partially Fenced Property
- Wood Fence
- Landscaped
- Private Lot
- Secluded Lot
- Cleared Lot
- Wooded Lot
- Many Trees
HOA Fees
- $21 Monthly HOA Fees
Property Views
- Woods
- Rural
Home Design
- Pillar, Post or Pier Foundation
- Shingle Roof
- Vinyl Siding
Interior Spaces
- 1,040 Sq Ft Home
- 1-Story Property
- Living Room
- Dining Room
- Basement
- Crawl Space
Kitchen
- Eat-In Kitchen
- Self-Cleaning Oven
- Electric Range
- Range Hood
- Dishwasher
Flooring
- Laminate
- Luxury Vinyl Tile
- Vinyl
Bedrooms and Bathrooms
- 3 Bedrooms
- Walk-In Closet
- 2 Full Bathrooms
- Primary bathroom on main floor
- Double Vanity
- Separate Shower in Primary Bathroom
- Soaking Tub
- Walk-in Shower
Laundry
- Laundry in Hall
- Washer and Electric Dryer Hookup
Home Security
- Storm Doors
- Fire and Smoke Detector
Parking
- 4 Parking Spaces
- Private Parking
- Lighted Parking
- Gravel Driveway
- 4 Open Parking Spaces
Outdoor Features
- Deck
- Exterior Lighting
- Outdoor Storage
- Rain Gutters
Schools
- Wilton Elementary School
- Granville Central Middle School
- S Granville High School
Mobile Home
- Mobile home included in the sale
- Mobile Home Make and Model is 44JB3R, Brigadier Homes of NC
- Serial Number B 41619 A/B
- Manufactured Home
Utilities
- Central Air
- Heat Pump System
- Private Water Source
- Well
- Electric Water Heater
- Septic Tank
- Septic System
Community Details
- Association fees include road maintenance
- Willow Creek HOA, Phone Number (919) 495-3135
- Built by Brigadier Homes of North Carolina
- Willow Creek Subdivision, 44Jb3r Floorplan
Listing and Financial Details
- Home warranty included in the sale of the property
- Assessor Parcel Number 181300671440
Map
Home Values in the Area
Average Home Value in this Area
Property History
| Date | Event | Price | Change | Sq Ft Price |
|---|---|---|---|---|
| 07/16/2025 07/16/25 | For Sale | $199,000 | -- | $191 / Sq Ft |
Similar Homes in Wake Forest, NC
Source: Doorify MLS
MLS Number: 10109545
APN: 181300671440
- 3172 Buckhorn Ln
- 3004 Krogen Ct
- 3007 Krogen Ct
- 933 Weatherby Ln
- 628 Longleaf Ct
- 3170 Loblolly Ln
- 947 Weatherby Ln
- 690 Hawthorne Place
- 8504 Carlton Oaks Dr
- 3519 Topaz St
- 4005 Crescent Ridge Dr
- 9544 Woodlief Rd
- 1034 Snapdragon Dr
- 693 Northern Falls Rd
- 9016 New Century Rd
- 109 Springwood Dr
- 3191 Bruce Garner Rd
- 00 Bruce Garner Rd
- 0 Bruce Garner Rd Unit 10073098
- 3210 Bruce Garner Rd
- 3710 Marigold Ln
- 7717 Stony Hill Rd
- 3627 River Watch Ln
- 55 Longwood Dr
- 2725 Spring Valley Dr
- 320 Hidden Valley Dr
- 155 Meadow Lake Dr
- 20 Argent Ct
- 195 Clubhouse Dr
- 1216 Edgemoore Trail
- 720 Gimari Dr
- 702 Gimari Dr
- 395 Jorpaul Dr
- 990 Kintail Ct
- 976 St Catherines Dr
- 410 Odham Ln
- 1025 Lacala Ct
- 328 Natsam Woods Way
- 1421 Legacy Falls Dr
- 1328 Marbank St
