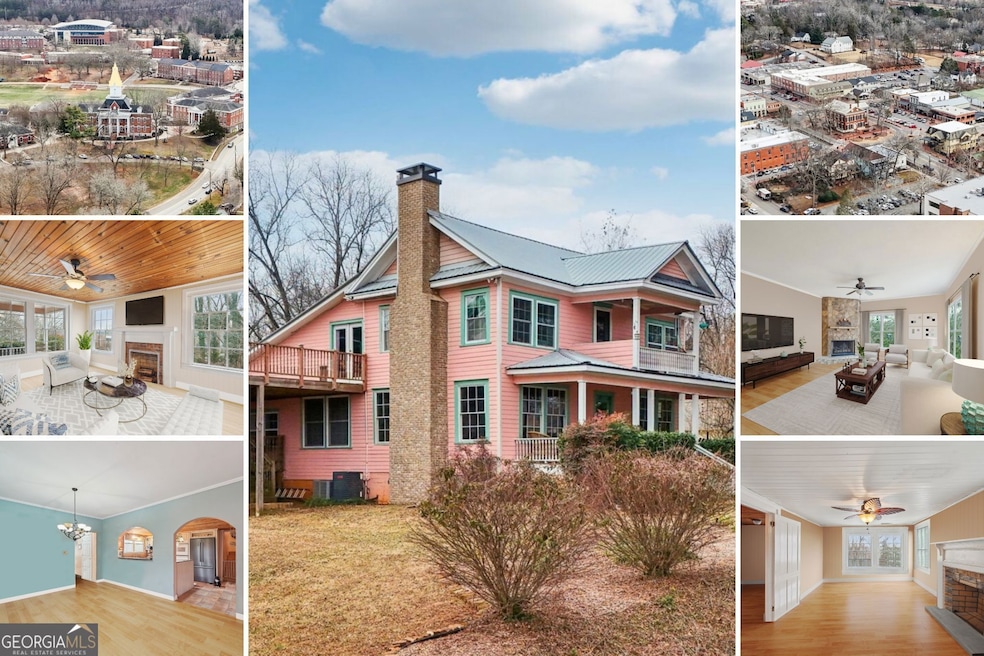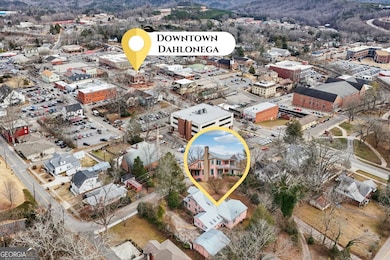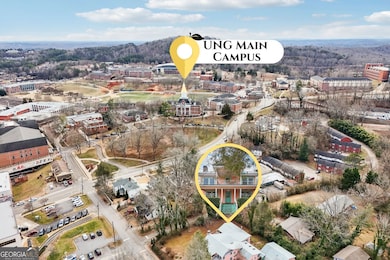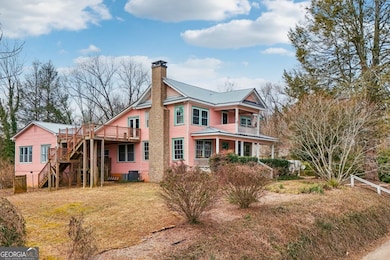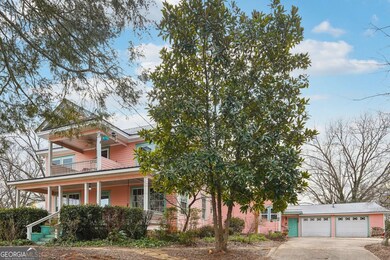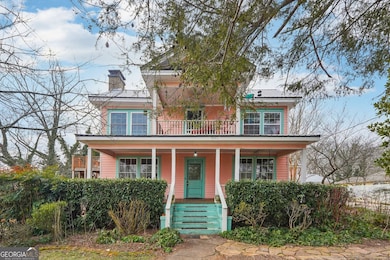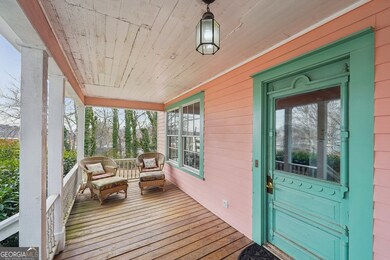
$699,000
- 6 Beds
- 4 Baths
- 3,032 Sq Ft
- 399 N Chestatee St
- Dahlonega, GA
Discover the harmonious blend of comfort, convenience, and community at 399 North Chestatee Street, Dahlonega. This beautifully renovated home is a sanctuary designed for multigenerational living. With an expansive layout featuring a total of six bedrooms and four bathrooms, a living room, an office, a dining room, and a flex room, it caters perfectly to large families or those seeking a
Nicole Van Den Bergh Gold Peach Realty LLC
