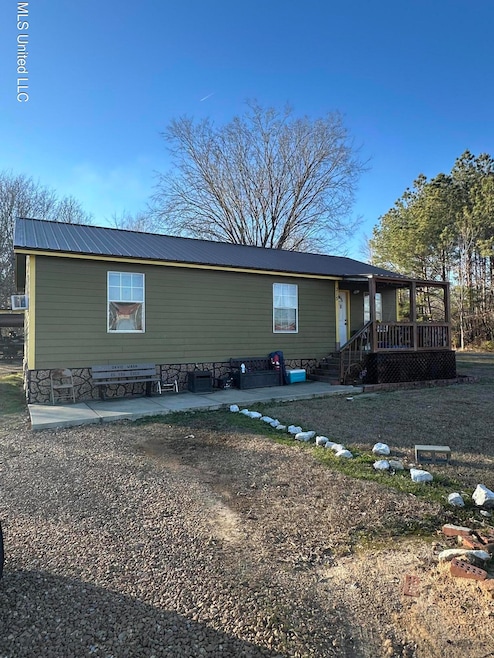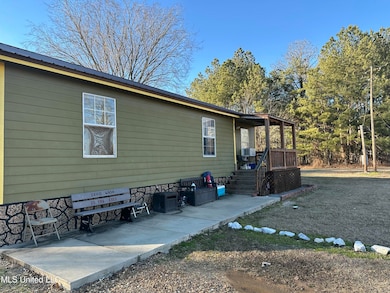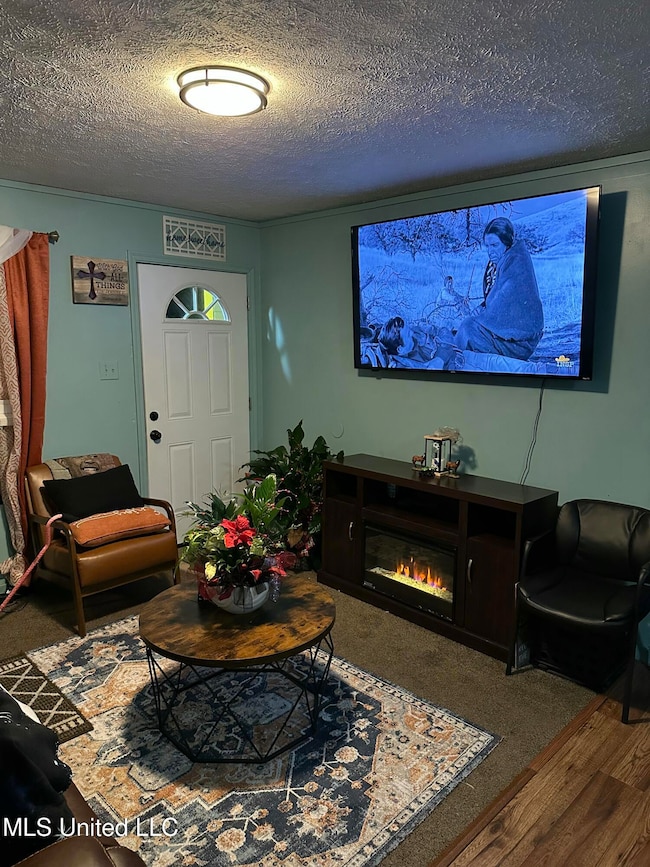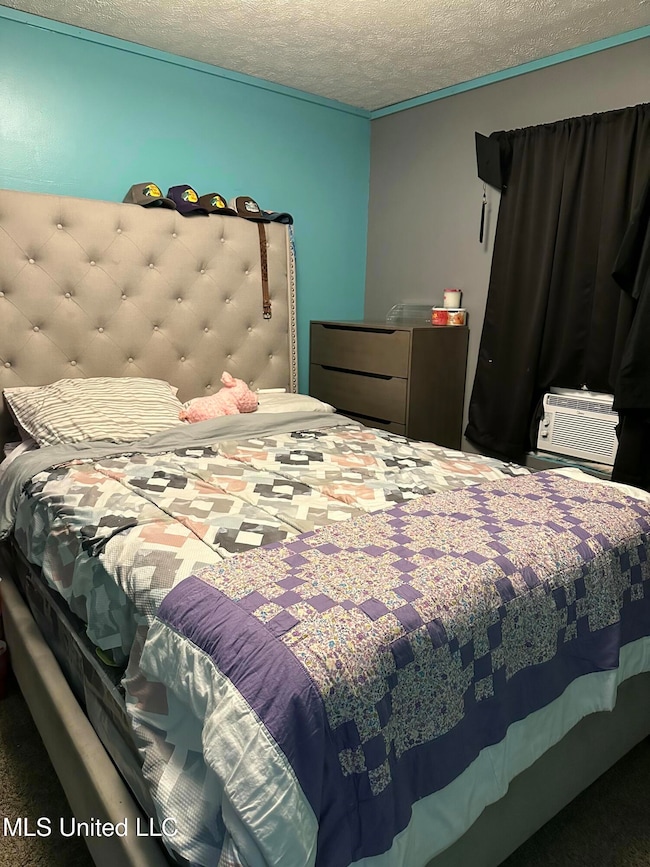
315 Kirby Ave Pelahatchie, MS 39145
Estimated payment $753/month
Total Views
15,549
4
Beds
2
Baths
1,184
Sq Ft
$110
Price per Sq Ft
Highlights
- Wood Flooring
- No HOA
- Eat-In Kitchen
- Combination Kitchen and Living
- Porch
- Window Unit Cooling System
About This Home
Charming 4 bedroom 2 bath home. Welcome to 315 Kirby Avenue, well maintained home located in Pelahatchie, Ms. Step inside and see the cozy living area and 4 comfortably sized bedrooms. Schedule your private tour today.
Home Details
Home Type
- Single Family
Est. Annual Taxes
- $425
Year Built
- Built in 2002
Home Design
- Pillar, Post or Pier Foundation
- Metal Roof
- Siding
- HardiePlank Type
Interior Spaces
- 1,184 Sq Ft Home
- 1-Story Property
- Insulated Windows
- Combination Kitchen and Living
- Washer and Electric Dryer Hookup
Kitchen
- Eat-In Kitchen
- Free-Standing Electric Range
Flooring
- Wood
- Carpet
- Linoleum
Bedrooms and Bathrooms
- 4 Bedrooms
- 2 Full Bathrooms
Parking
- 2 Parking Spaces
- Gravel Driveway
Schools
- Pelahatchie Elementary And Middle School
- Pelahatchie High School
Utilities
- Window Unit Cooling System
- Heating Available
- Cable TV Available
Additional Features
- Porch
- 6,098 Sq Ft Lot
Community Details
- No Home Owners Association
- Metes And Bounds Subdivision
Listing and Financial Details
- Assessor Parcel Number P10f-000079-00000
Map
Create a Home Valuation Report for This Property
The Home Valuation Report is an in-depth analysis detailing your home's value as well as a comparison with similar homes in the area
Home Values in the Area
Average Home Value in this Area
Tax History
| Year | Tax Paid | Tax Assessment Tax Assessment Total Assessment is a certain percentage of the fair market value that is determined by local assessors to be the total taxable value of land and additions on the property. | Land | Improvement |
|---|---|---|---|---|
| 2024 | $417 | $5,026 | $0 | $0 |
| 2023 | $425 | $5,140 | $0 | $0 |
| 2022 | $417 | $5,140 | $0 | $0 |
| 2021 | $417 | $5,140 | $0 | $0 |
| 2020 | $941 | $7,710 | $0 | $0 |
| 2019 | $851 | $6,822 | $0 | $0 |
| 2018 | $838 | $6,822 | $0 | $0 |
| 2017 | $838 | $6,822 | $0 | $0 |
| 2016 | $762 | $6,467 | $0 | $0 |
| 2015 | $762 | $6,467 | $0 | $0 |
| 2014 | $460 | $6,467 | $0 | $0 |
| 2013 | $460 | $6,467 | $0 | $0 |
Source: Public Records
Property History
| Date | Event | Price | Change | Sq Ft Price |
|---|---|---|---|---|
| 06/29/2025 06/29/25 | Price Changed | $130,000 | -3.7% | $110 / Sq Ft |
| 01/28/2025 01/28/25 | For Sale | $135,000 | -- | $114 / Sq Ft |
Source: MLS United
Purchase History
| Date | Type | Sale Price | Title Company |
|---|---|---|---|
| Warranty Deed | -- | -- | |
| Quit Claim Deed | -- | -- |
Source: Public Records
Similar Home in Pelahatchie, MS
Source: MLS United
MLS Number: 4102074
APN: P10F-000079-00000
Nearby Homes
- 410 N Brooks St
- 0 Lake Rd Unit 4099582
- 0 Lake Rd Unit 4099528
- 712 Leesburg Rd
- 206 Shields Ave
- 0 Mississippi 43
- 797 Mississippi 43
- 001 U S 80
- 0 Wire Rd
- 0 Morton Rankin Rd Unit 4066353
- 0 Morton Rankin Rd Unit 4066336
- 0 Hwy 80 Unit 23882185
- 0 Morton-Rankin County Line Rd Unit 4102328
- 223 Gulde Rd
- 1328 Highway 80
- 518 Walters Rd
- 0 Mink Branch Rd
- 3833 Cooperville Rd
- 413 Walters Rd
- 0 Antioch Shiloh Rd
- 518 Kate Lofton Dr
- 313 Le Bourgeois Ln
- 423 Grant Fox Dr
- 132 Meadowlane Dr
- 185 Apple Blossom Dr
- 623 Chambord Dr
- 1000 Vineyard Dr
- 104 Overby St
- 120 Shannon Rd
- 110 Carries Cove
- 1500 Chapelridge Way
- 410 Lake Forest Rd
- 1290 W Government St
- 213 Grayson Place Unit Lot 7
- 34 Pebble Hill Dr
- 57 Willowbrook Ln
- 506 Shenandoah Rd N
- 155 Forest Ridge Dr
- 1310 Ballast Way
- 329 N Grove Cir



