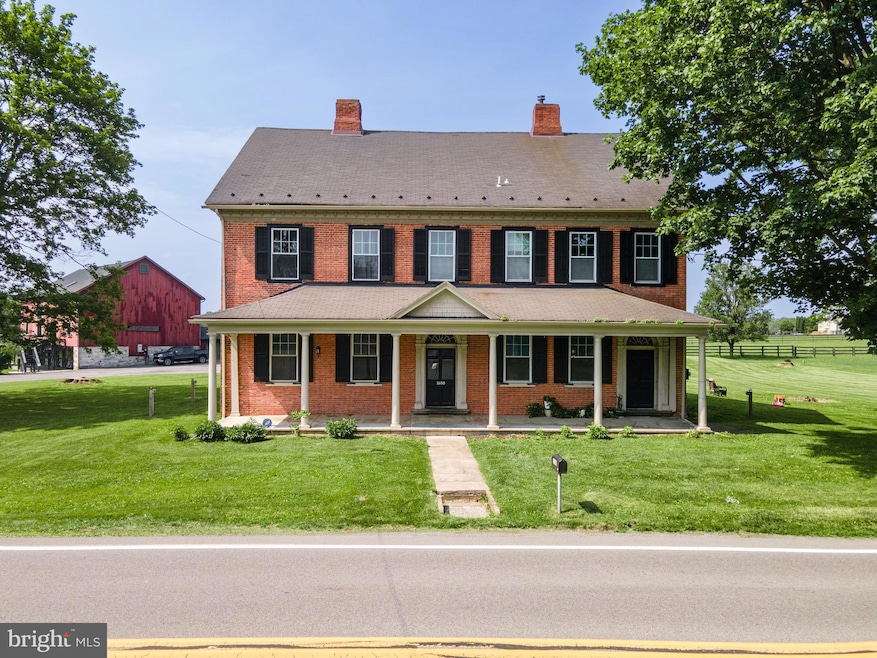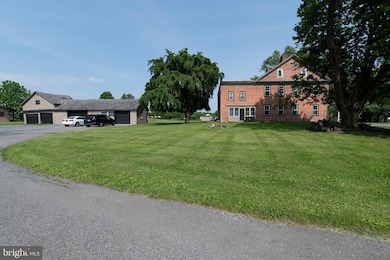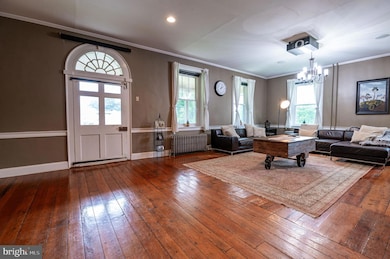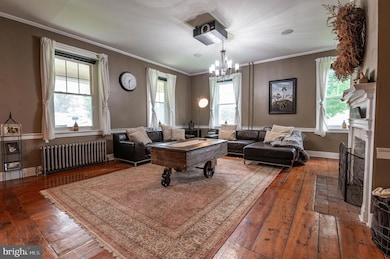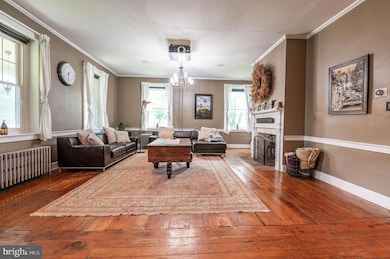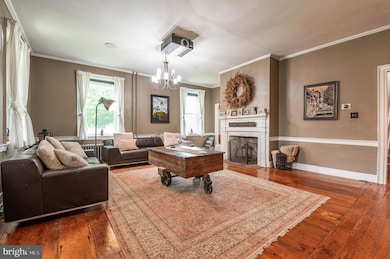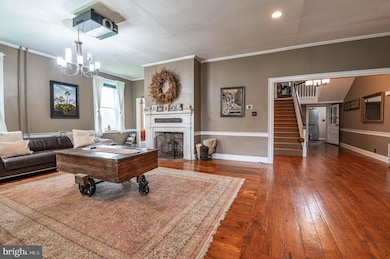
3150 Newburg Rd Nazareth, PA 18064
Upper Nazareth Township NeighborhoodEstimated payment $5,051/month
Highlights
- Hot Property
- Eat-In Gourmet Kitchen
- 1.32 Acre Lot
- Lower Nazareth Elementary School Rated A
- Panoramic View
- Colonial Architecture
About This Home
Step into timeless Multi Generational elegance w/this 5-bed, 4-bath historic Colonial nestled on 1.3+ acres of serene landscape. *BRAND NEW/UPGRADED FURNACE, TANKLESS HOT WATER HEATER, WATER SOFTENER & ATTIC SPACE!* Rich in character & thoughtfully updated, this home boasts original HW flrs that blend classic charm w/modern comfort. The formal DR feat baseboard & crown molding, chair rails, recessed lts & a striking brick wood-burning fireplace. The formal LR mirrors this traditional elegance w/its own fireplace & detailed trim. A spacious FR offers add'l gathering space, complete w/backyard access, ceiling fan & recessed lts. The upgraded kitchen showcases stainless stl apps, mosaic tile backsplash, under-cabinet lts, granite counters, a ctr island w/built-in gas range & hood vent, wall oven & a charming brickfront wood-burning fireplace. Upstairs, a versatile landing area can serve as a cozy den or home office. The primary bedrm is a true retreat w/elegant trim, recessed lts, ceiling fan & its own fireplace. Inc main house & in-law ste w/1 bed, 1 full baths & its own dedicated kitchen! Enjoy summer days on the covered front porch or entertain on the concrete patio. A 4-car detached garage & oversized driveway provide ample parking & workshop space. Close to major hwys US-22, PA-33 & I-78 for easy commute, Whitetail Golf Club, Silvercrest Park, Lehigh Valley Mall & Lehigh Valley Int'l Airport! This rare gem offers historic beauty w/modern touches in a picturesque setting!
Home Details
Home Type
- Single Family
Est. Annual Taxes
- $7,854
Year Built
- Built in 1808
Lot Details
- 1.32 Acre Lot
- Level Lot
- Back, Front, and Side Yard
- Property is in very good condition
- Property is zoned R1
Parking
- 4 Car Detached Garage
- Front Facing Garage
- Driveway
- Off-Street Parking
Home Design
- Colonial Architecture
- Brick Exterior Construction
- Fiberglass Roof
- Asphalt Roof
Interior Spaces
- Property has 2 Levels
- Chair Railings
- Crown Molding
- Vaulted Ceiling
- Ceiling Fan
- Recessed Lighting
- 5 Fireplaces
- Wood Burning Fireplace
- Brick Fireplace
- Formal Dining Room
- Panoramic Views
- Unfinished Basement
- Basement Fills Entire Space Under The House
- Attic
Kitchen
- Eat-In Gourmet Kitchen
- Built-In Oven
- Gas Oven or Range
- Built-In Range
- Stove
- Range Hood
- Built-In Microwave
- Dishwasher
- Stainless Steel Appliances
- Kitchen Island
- Upgraded Countertops
Flooring
- Wood
- Carpet
- Ceramic Tile
Bedrooms and Bathrooms
- 5 Bedrooms
- Walk-In Closet
- Bathtub with Shower
- Walk-in Shower
Laundry
- Laundry on main level
- Washer and Dryer Hookup
Outdoor Features
- Patio
- Shed
- Porch
Schools
- Lower Nazareth Elementary School
- Nazareth Area Middle School
- Nazareth Area High School
Utilities
- Central Air
- Heating System Powered By Owned Propane
- Radiant Heating System
- Hot Water Heating System
- Well
- Propane Water Heater
- On Site Septic
Community Details
- No Home Owners Association
Listing and Financial Details
- Tax Lot K6
- Assessor Parcel Number K6-20-1B-0432
Map
Home Values in the Area
Average Home Value in this Area
Tax History
| Year | Tax Paid | Tax Assessment Tax Assessment Total Assessment is a certain percentage of the fair market value that is determined by local assessors to be the total taxable value of land and additions on the property. | Land | Improvement |
|---|---|---|---|---|
| 2025 | $1,107 | $102,500 | $23,800 | $78,700 |
| 2024 | $7,780 | $102,500 | $23,800 | $78,700 |
| 2023 | $7,707 | $102,500 | $23,800 | $78,700 |
| 2022 | $7,707 | $102,500 | $23,800 | $78,700 |
| 2021 | $7,701 | $102,500 | $23,800 | $78,700 |
| 2020 | $7,701 | $102,500 | $23,800 | $78,700 |
| 2019 | $7,521 | $102,500 | $23,800 | $78,700 |
| 2018 | $7,331 | $102,500 | $23,800 | $78,700 |
| 2017 | $7,152 | $102,500 | $23,800 | $78,700 |
| 2016 | -- | $102,500 | $23,800 | $78,700 |
| 2015 | -- | $102,500 | $23,800 | $78,700 |
| 2014 | -- | $102,500 | $23,800 | $78,700 |
Property History
| Date | Event | Price | Change | Sq Ft Price |
|---|---|---|---|---|
| 07/02/2025 07/02/25 | For Sale | $799,900 | -- | $165 / Sq Ft |
Purchase History
| Date | Type | Sale Price | Title Company |
|---|---|---|---|
| Special Warranty Deed | $205,000 | None Available | |
| Deed | $1,872 | None Available |
Mortgage History
| Date | Status | Loan Amount | Loan Type |
|---|---|---|---|
| Open | $249,999 | Credit Line Revolving | |
| Closed | $350,000 | New Conventional | |
| Closed | $190,000 | New Conventional | |
| Previous Owner | $38,146 | Unknown | |
| Previous Owner | $20,000 | Credit Line Revolving | |
| Previous Owner | $334,404 | Unknown | |
| Previous Owner | $285,000 | Adjustable Rate Mortgage/ARM |
About the Listing Agent

Shabana has sold properties valued in multi million dollars since 2008 to current. She is a full-time established professional realtor, licensed both in Pennsylvania and New Jersey. Shabana represents both buyers and sellers of residential and commercial real estate in Lehigh Valley and New Jersey. She covers the entire Lehigh Valley and New Jersey (Western and Northern New Jersey).
She has a team of professionals that are on her team so that all her client’s needs are met. Shabana
Shabana's Other Listings
Source: Bright MLS
MLS Number: PANH2008170
APN: K6-20-1B-0432
- 6 Briarwood Ct N
- 3235 Michaels School Rd Unit 10
- 3522 Penfield Way
- 4251 Beech Dr
- 433 Little Creek Dr
- 3244 Michaels School Rd Unit 2
- 2186 Eagles Landing Dr
- 4463 Elmwood Dr
- 2613 English Ivy Rd
- 535 Christine Ann Ln
- 310 Spyglass Hill Rd
- 4620 Graystone Dr
- 2130 Eagles Landing Dr
- 693 Lexington Rd
- 500 N Chestnut St
- 403 N Walnut St
- 2864 Briarwood Ln
- 2303 Blue Jay Dr
- 153 Finch Ln
- 4323 Saratoga Dr
