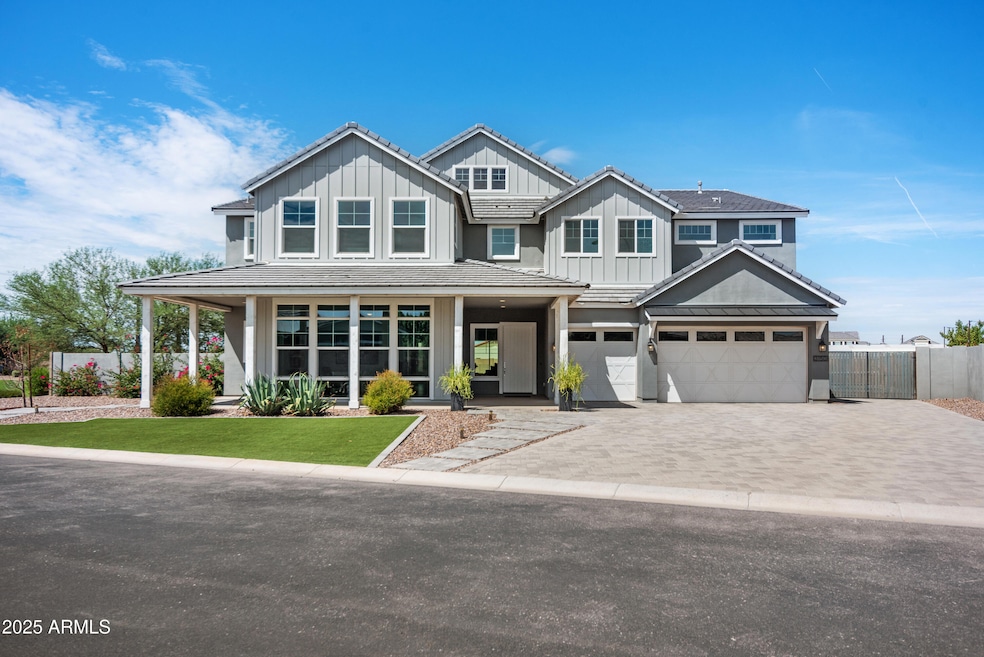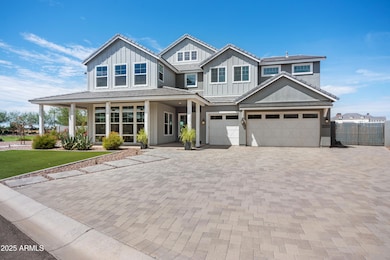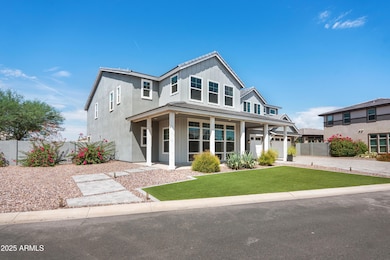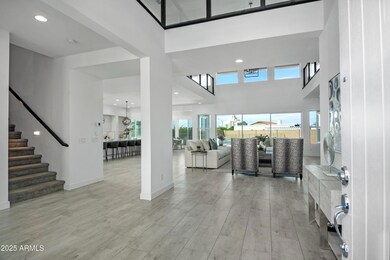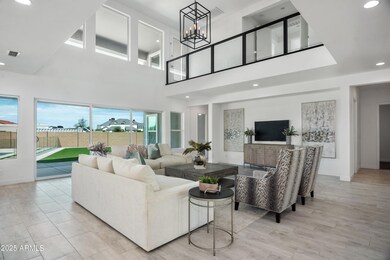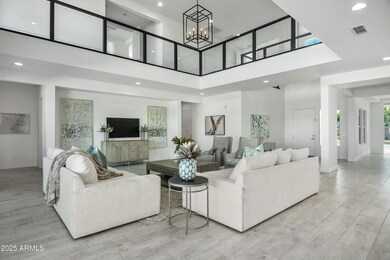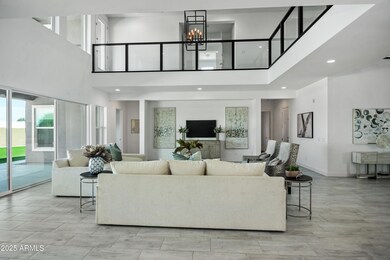
3150 S Quinn Ave Gilbert, AZ 85295
Higley NeighborhoodEstimated payment $10,875/month
Highlights
- Heated Spa
- RV Gated
- 0.38 Acre Lot
- Chaparral Elementary School Rated A-
- Gated Community
- Mountain View
About This Home
This is the place you've been searching for! Absolutely stunning home with breathtaking views in the beautiful, gated neighborhood of Graystone. Spacious open floor plan with bright, open kitchen with enormous island, white cabinets, quartz counters and marble backsplash. New pool and backyard with basketball/pickleball sport court on a post tension slab. Six generous bedrooms each with a walk-in closet and attached bathroom including two jack and jill set ups. Downstairs mother-in-law bedroom with connected bonus room. Upstairs master wing with walk-through closet to laundry room. Upstairs loft with adjoining bathroom. Second laundry room downstairs. Master suite includes large bathroom, Shower with two heads, soaker tub, and separate his/her sinks and vanity plus a sitting room.
Home Details
Home Type
- Single Family
Est. Annual Taxes
- $5,484
Year Built
- Built in 2018
Lot Details
- 0.38 Acre Lot
- Block Wall Fence
- Artificial Turf
- Corner Lot
- Sprinklers on Timer
HOA Fees
- $200 Monthly HOA Fees
Parking
- 3 Car Direct Access Garage
- 5 Open Parking Spaces
- Garage Door Opener
- RV Gated
Home Design
- Wood Frame Construction
- Tile Roof
- Wood Siding
- Stucco
Interior Spaces
- 5,871 Sq Ft Home
- 2-Story Property
- Ceiling Fan
- Fireplace
- Double Pane Windows
- Low Emissivity Windows
- Mountain Views
Kitchen
- Eat-In Kitchen
- Breakfast Bar
- Built-In Electric Oven
- Electric Cooktop
- Built-In Microwave
- Kitchen Island
Flooring
- Carpet
- Tile
Bedrooms and Bathrooms
- 6 Bedrooms
- Primary Bedroom on Main
- Primary Bathroom is a Full Bathroom
- 5 Bathrooms
- Dual Vanity Sinks in Primary Bathroom
- Bathtub With Separate Shower Stall
Pool
- Heated Spa
- Heated Pool
- Fence Around Pool
- Diving Board
Outdoor Features
- Balcony
- Fire Pit
- Built-In Barbecue
Schools
- Chaparral Elementary School
- Cooley Middle School
- Williams Field High School
Utilities
- Central Air
- Heating Available
- Tankless Water Heater
- High Speed Internet
- Cable TV Available
Listing and Financial Details
- Tax Lot 6
- Assessor Parcel Number 304-95-973
Community Details
Overview
- Association fees include ground maintenance, street maintenance
- City Property Mgmt Association, Phone Number (602) 437-4777
- Built by Ashton Woods
- Graystone Lot A Replat Subdivision, Lotus Floorplan
Recreation
- Pickleball Courts
- Sport Court
- Community Playground
Security
- Gated Community
Map
Home Values in the Area
Average Home Value in this Area
Tax History
| Year | Tax Paid | Tax Assessment Tax Assessment Total Assessment is a certain percentage of the fair market value that is determined by local assessors to be the total taxable value of land and additions on the property. | Land | Improvement |
|---|---|---|---|---|
| 2025 | $5,484 | $58,104 | -- | -- |
| 2024 | $5,499 | $55,337 | -- | -- |
| 2023 | $5,499 | $103,480 | $20,690 | $82,790 |
| 2022 | $4,686 | $73,370 | $14,670 | $58,700 |
| 2021 | $4,742 | $70,480 | $14,090 | $56,390 |
| 2020 | $4,821 | $67,000 | $13,400 | $53,600 |
| 2019 | $4,664 | $60,220 | $12,040 | $48,180 |
Property History
| Date | Event | Price | Change | Sq Ft Price |
|---|---|---|---|---|
| 08/06/2025 08/06/25 | Price Changed | $1,850,000 | -2.0% | $315 / Sq Ft |
| 07/30/2025 07/30/25 | Price Changed | $1,887,000 | -0.1% | $321 / Sq Ft |
| 07/21/2025 07/21/25 | Price Changed | $1,889,000 | -0.3% | $322 / Sq Ft |
| 07/15/2025 07/15/25 | Price Changed | $1,895,000 | -0.2% | $323 / Sq Ft |
| 07/03/2025 07/03/25 | For Sale | $1,899,000 | 0.0% | $323 / Sq Ft |
| 10/01/2022 10/01/22 | Rented | $8,200 | 0.0% | -- |
| 09/27/2022 09/27/22 | Under Contract | -- | -- | -- |
| 09/22/2022 09/22/22 | Price Changed | $8,200 | +13.9% | $1 / Sq Ft |
| 09/21/2022 09/21/22 | For Rent | $7,200 | 0.0% | -- |
| 10/11/2019 10/11/19 | Sold | $895,000 | -0.4% | $152 / Sq Ft |
| 09/02/2019 09/02/19 | Pending | -- | -- | -- |
| 08/13/2019 08/13/19 | For Sale | $899,000 | 0.0% | $153 / Sq Ft |
| 07/25/2019 07/25/19 | Pending | -- | -- | -- |
| 07/20/2019 07/20/19 | For Sale | $899,000 | -- | $153 / Sq Ft |
Purchase History
| Date | Type | Sale Price | Title Company |
|---|---|---|---|
| Warranty Deed | $895,000 | Driggs Title Agency Inc | |
| Special Warranty Deed | $850,776 | First American Title Insuran |
Mortgage History
| Date | Status | Loan Amount | Loan Type |
|---|---|---|---|
| Open | $471,900 | New Conventional | |
| Closed | $276,400 | Credit Line Revolving | |
| Closed | $484,350 | New Conventional | |
| Previous Owner | $680,600 | New Conventional |
Similar Homes in the area
Source: Arizona Regional Multiple Listing Service (ARMLS)
MLS Number: 6888590
APN: 304-95-973
- 2648 E Longhorn Ct
- 3332 S Quinn Ave
- 16322 E Fairview St
- 2771 E Bonanza Ct
- 16429 E Frye Rd Unit 2
- 2754 S Quinn Ave
- 2800 E Portola Valley Dr
- 3049 E Longhorn Dr
- 2715 E Canyon Creek Dr
- 2679 E Vermont Ct
- 2659 E Maplewood St
- 2697 E Maplewood St
- 2859 E Los Altos Rd
- 2554 E Vermont Dr
- 2030 E Bonanza Rd Unit 2
- 2730 E Vermont Dr
- 3042 S Seton Ave
- 3059 E Parkview Dr
- 3120 E Waterman Ct
- 3085 E Parkview Dr
- 2910 S Greenfield Rd Unit 1
- 2910 S Greenfield Rd Unit B3B
- 2910 S Greenfield Rd Unit 2
- 2910 S Greenfield Rd
- 2681 E Hampton Ln
- 2582 E Boston St
- 2045 E Boston St
- 3279 E Bridgeport Pkwy
- 2754 S Sulley Dr Unit 101
- 3371 E Woodside Way
- 1727 E Pecos Rd Unit S4
- 1727 E Pecos Rd Unit A6
- 1727 E Pecos Rd Unit B4
- 1727 E Pecos Rd Unit TH
- 1727 E Pecos Rd
- 3780 S Shiloh Way
- 1734 E Joseph Way
- 2785 S Alpine Dr
- 1737 E Dogwood Ln
- 2346 E Warbler Rd
