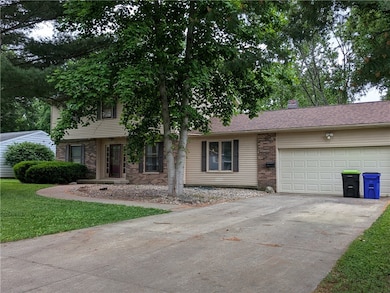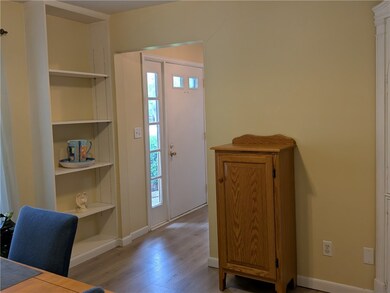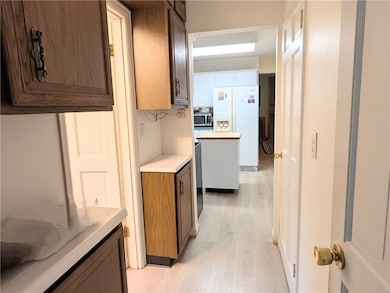
$130,000
- 2 Beds
- 1.5 Baths
- 1,269 Sq Ft
- 2819 E Wood St
- Decatur, IL
Welcome to this 2 bedroom, 1.5 bathroom, ranch with a 1 car attached garage offering easy single level living. Come inside to find a spacious living area, with both generously sized bedrooms, the primary bedroom offers lots of natural lighting. This property is a fantastic opportunity for first-time buyers, downsizers, or anyone looking for low maintenance living. Don't miss your chance to make
Jim Fulgenzi RE/MAX Professionals






