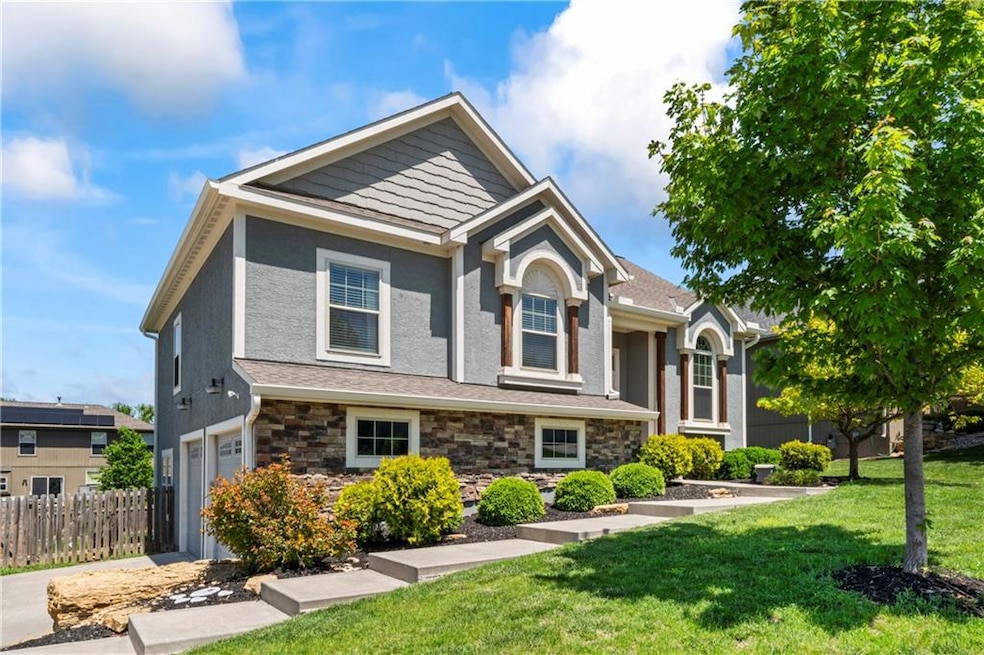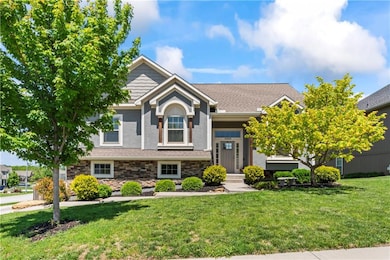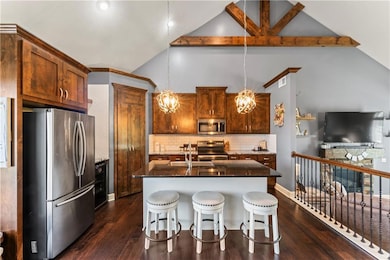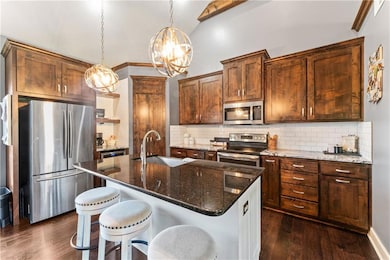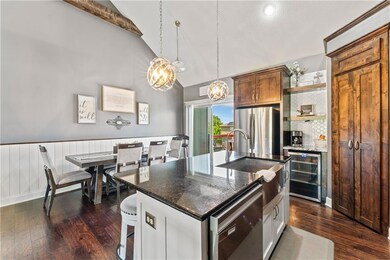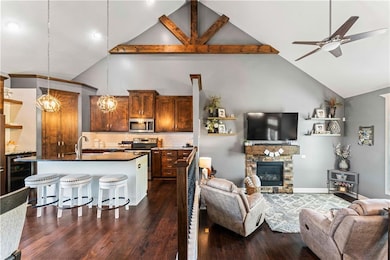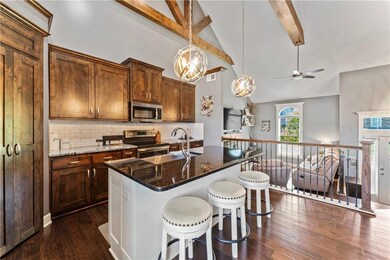
31560 W 85th St De Soto, KS 66018
Estimated payment $2,949/month
Highlights
- Deck
- Recreation Room
- Wood Flooring
- Mize Elementary School Rated A
- Traditional Architecture
- Corner Lot
About This Home
BIG PRICE DROP TO GET THIS HOME SOLD!! THIS HOME IS WAITING FOR YOU!! Welcome to this amazing home in a PERFECT location. You are mins from K10, perfect for that work commute. This home is a unique floor plan. "Front to back" However there are only 2 stairs to living room and then 3 to the kitchen. You are going to love this layout. This open floor plan is so perfect for entertaining. Kitchen is BEAUTIFUL and has upgrades you will love. Granite counters, walk in pantry, island and HUGE dining area. The wood beams on the ceilings give it the perfect touch. Cozy up in the living room w a nice warm fire. Primary Suite is HUGE w walk in closets. Primary bath features Large shower and a TUB. 2 other bedrooms up and full bath. Walk out basement features Large family room, 4th bedroom and full bath. Deck off the kitchen for your morning coffee looks over a AWESOME backyard that is fully fenced. Check out the measured floor plan included in the pictures. You will love this community!!!! Home also has a Large subbasement area for your storage needs.
Listing Agent
Keller Williams Realty Partners Inc. Brokerage Phone: 913-620-1325 Listed on: 05/08/2025

Home Details
Home Type
- Single Family
Est. Annual Taxes
- $5,554
Year Built
- Built in 2017
Lot Details
- 9,564 Sq Ft Lot
- Privacy Fence
- Wood Fence
- Corner Lot
- Paved or Partially Paved Lot
Parking
- 2 Car Attached Garage
- Inside Entrance
- Side Facing Garage
Home Design
- Traditional Architecture
- Split Level Home
- Composition Roof
- Wood Siding
- Stone Trim
- Stucco
Interior Spaces
- Ceiling Fan
- Gas Fireplace
- Family Room
- Living Room with Fireplace
- Combination Kitchen and Dining Room
- Recreation Room
- Laundry Room
- Basement
Kitchen
- Country Kitchen
- Free-Standing Electric Oven
- Stainless Steel Appliances
- Kitchen Island
- Wood Stained Kitchen Cabinets
- Disposal
Flooring
- Wood
- Carpet
- Tile
Bedrooms and Bathrooms
- 4 Bedrooms
- Walk-In Closet
- 3 Full Bathrooms
- Spa Bath
Schools
- Mize Elementary School
- De Soto High School
Additional Features
- Deck
- Forced Air Heating and Cooling System
Community Details
- Property has a Home Owners Association
- Arbor Ridge Subdivision
Listing and Financial Details
- Assessor Parcel Number AP03800000-0026
- $0 special tax assessment
Map
Home Values in the Area
Average Home Value in this Area
Tax History
| Year | Tax Paid | Tax Assessment Tax Assessment Total Assessment is a certain percentage of the fair market value that is determined by local assessors to be the total taxable value of land and additions on the property. | Land | Improvement |
|---|---|---|---|---|
| 2024 | $5,554 | $44,011 | $8,868 | $35,143 |
| 2023 | $5,491 | $41,492 | $8,868 | $32,624 |
| 2022 | $5,296 | $39,399 | $8,087 | $31,312 |
| 2021 | $5,296 | $38,284 | $8,087 | $30,197 |
| 2020 | $5,287 | $37,042 | $7,374 | $29,668 |
| 2019 | $5,293 | $36,834 | $5,551 | $31,283 |
| 2018 | $4,699 | $32,326 | $5,551 | $26,775 |
| 2017 | $554 | $3,655 | $3,655 | $0 |
| 2016 | $566 | $3,655 | $3,655 | $0 |
| 2015 | $558 | $3,655 | $3,655 | $0 |
| 2013 | -- | $3 | $3 | $0 |
Property History
| Date | Event | Price | Change | Sq Ft Price |
|---|---|---|---|---|
| 06/13/2025 06/13/25 | Price Changed | $450,000 | -2.2% | $203 / Sq Ft |
| 05/17/2025 05/17/25 | Price Changed | $460,000 | -2.1% | $208 / Sq Ft |
| 05/10/2025 05/10/25 | For Sale | $470,000 | +2.2% | $212 / Sq Ft |
| 03/15/2024 03/15/24 | Sold | -- | -- | -- |
| 02/16/2024 02/16/24 | Pending | -- | -- | -- |
| 02/16/2024 02/16/24 | For Sale | $460,000 | +41.5% | $208 / Sq Ft |
| 04/09/2018 04/09/18 | Sold | -- | -- | -- |
| 01/17/2018 01/17/18 | For Sale | $325,000 | -- | $151 / Sq Ft |
Purchase History
| Date | Type | Sale Price | Title Company |
|---|---|---|---|
| Warranty Deed | -- | Platinum Title | |
| Warranty Deed | -- | Chicago Title Company Llc | |
| Warranty Deed | -- | Chicago Title |
Mortgage History
| Date | Status | Loan Amount | Loan Type |
|---|---|---|---|
| Open | $368,000 | New Conventional | |
| Previous Owner | $319,113 | FHA | |
| Previous Owner | $260,000 | Stand Alone Refi Refinance Of Original Loan | |
| Previous Owner | $260,000 | Purchase Money Mortgage |
Similar Homes in De Soto, KS
Source: Heartland MLS
MLS Number: 2548507
APN: AP03800000-0026
- 31701 W 86th St
- 31432 W 85th Terrace
- 31375 W 85th St
- 31501 W 86th Ct
- 31760 W 83rd Cir
- 31764 W 83rd Cir
- 8355 Kill Creek Rd
- 8350 Waverly Rd
- 30740 W 83rd St
- 30720 W 83rd St
- 9015 Craig Dr
- 9711 Ingrid St
- 33145 W 88th Terrace
- 33825 Valleyview St
- 32543 W 95th St
- 30994 W 98th St
- 8497 Primrose St
- 33345 W 95th St
- 9808 Bur Oak Ln
- 29655 W 83rd St
- 8532 Hammond St
- 9100 Commerce Dr
- 9680 Lexington Ave
- 7405 Hedge Lane Terrace
- 6300-6626 Hedge Lane Terrace
- 7200 Silverheel St
- 9550 Monticello Rd
- 6438 Roundtree St
- 6522 Noble St
- 22154 W 116th Terrace
- 8852 Woodland Dr
- 11279 S Lakecrest Dr
- 20469 W 108th St
- 20820 W 54th St
- 19501 W 102nd St
- 19241 W 109th Place
- 19234 W 110th Terrace
- 19229 W 110th Terrace
- 1721 W Spruce St
- 1615 W Spruce St
