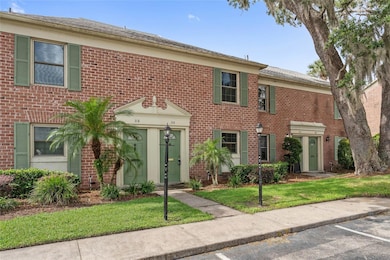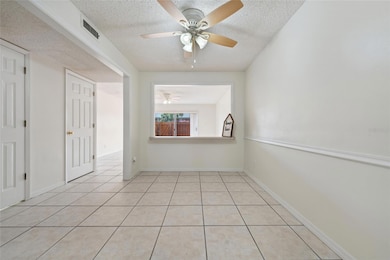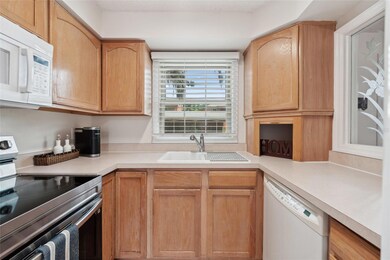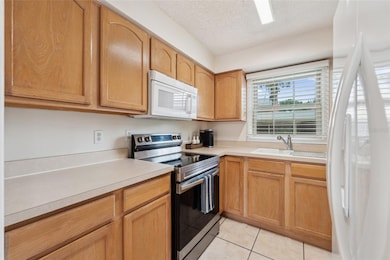
316 Georgetown Dr Casselberry, FL 32707
Lake Howell NeighborhoodEstimated payment $1,831/month
Highlights
- Fishing Pier
- Boat Ramp
- Oak Trees
- Lake Howell High School Rated A-
- Fitness Center
- Lake View
About This Home
CONDOMINIUM IN LAKE HOWELL ARMS – MOVE-IN READY!Spacious and bright two-story townhome with private lake access and recent updates! Freshly updated in 2025 with brand-new carpet upstairs and a newly replaced fenced patio (April 2025) by the HOA. The first floor features ceramic tile throughout, a large living room with oversized sliding glass doors leading to the private patio, and a separate dining area. The kitchen includes updated cabinets, a lazy Susan, an appliance garage, and an etched glass window for a touch of charm.Upstairs, you’ll find two spacious bedrooms. The primary suite includes his-and-hers closets, sliding doors to a private balcony, and a modernized bath with frameless glass shower doors. The guest bedroom is also generously sized with ample closet space and easy access to the full guest bath with a tub/shower combo.Enjoy the bonus of a covered parking space included in the purchase. Lake Howell Arms offers exclusive amenities: private boat ramp with access to Lake Howell – perfect for boating, fishing, and kayaking – as well as a lakefront community pool, clubhouse, recreation center, laundry facilities, and car wash area.HOA fees include water, sewer, and trash services. Roof replaced in 2018, A/C replaced around 2016. Conveniently located near major highways, top-rated schools, shopping, and dining.Seller is willing to contribute with some money toward buyer’s closing costs. Don’t miss this opportunity!
Listing Agent
DOUGLAS EDMUND REAL ESTATE LLC Brokerage Phone: 407-853-4402 License #3236372 Listed on: 05/06/2025
Property Details
Home Type
- Condominium
Est. Annual Taxes
- $2,103
Year Built
- Built in 1970
Lot Details
- North Facing Home
- Fenced
- Mature Landscaping
- Irrigation Equipment
- Oak Trees
HOA Fees
- $499 Monthly HOA Fees
Property Views
- Lake
- Woods
- Canal
Home Design
- Traditional Architecture
- Slab Foundation
- Shingle Roof
- Concrete Siding
- Block Exterior
- Stucco
Interior Spaces
- 1,248 Sq Ft Home
- 2-Story Property
- Shelving
- Ceiling Fan
- Blinds
- Family Room
- Living Room
- Formal Dining Room
- Storage Room
- Inside Utility
- Walk-Up Access
- Security Lights
Kitchen
- Breakfast Bar
- Range<<rangeHoodToken>>
- Recirculated Exhaust Fan
- <<microwave>>
- Dishwasher
- Disposal
Flooring
- Carpet
- Concrete
- Ceramic Tile
Bedrooms and Bathrooms
- 2 Bedrooms
- <<tubWithShowerToken>>
- Shower Only
Laundry
- Laundry in unit
- Dryer
- Washer
Parking
- 1 Carport Space
- 1 Assigned Parking Space
Outdoor Features
- Outdoor Shower
- Fishing Pier
- Access To Lake
- Access to Saltwater Canal
- Boat Ramp
- Balcony
- Patio
- Exterior Lighting
- Outdoor Storage
- Rain Gutters
- Rear Porch
Schools
- Sterling Park Elementary School
- South Seminole Middle School
- Lake Howell High School
Utilities
- Central Heating and Cooling System
- Thermostat
- Electric Water Heater
Additional Features
- Property is near public transit
- Drainage Canal
Listing and Financial Details
- Visit Down Payment Resource Website
- Tax Lot 3160
- Assessor Parcel Number 21-21-30-517-0000-3160
Community Details
Overview
- Association fees include pool, escrow reserves fund, insurance, maintenance structure, ground maintenance, maintenance, management, recreational facilities, security, sewer, trash, water
- Catherine Mac Dougall Association, Phone Number (407) 260-9636
- Lake Howell Arms Condo Subdivision
- Association Owns Recreation Facilities
- Community features wheelchair access
Amenities
- Clubhouse
- Laundry Facilities
Recreation
- Recreation Facilities
- Fitness Center
- Community Pool
Pet Policy
- No Pets Allowed
Security
- Security Service
- Fire and Smoke Detector
Map
Home Values in the Area
Average Home Value in this Area
Tax History
| Year | Tax Paid | Tax Assessment Tax Assessment Total Assessment is a certain percentage of the fair market value that is determined by local assessors to be the total taxable value of land and additions on the property. | Land | Improvement |
|---|---|---|---|---|
| 2024 | $2,103 | $144,515 | -- | -- |
| 2023 | $1,991 | $131,377 | $0 | $0 |
| 2021 | $1,528 | $108,576 | $0 | $108,576 |
| 2020 | $1,541 | $108,576 | $0 | $0 |
| 2019 | $1,295 | $102,336 | $0 | $0 |
| 2018 | $1,171 | $87,360 | $0 | $0 |
| 2017 | $1,019 | $65,894 | $0 | $0 |
| 2016 | $947 | $59,904 | $0 | $0 |
| 2015 | $804 | $56,160 | $0 | $0 |
| 2014 | $804 | $53,664 | $0 | $0 |
Property History
| Date | Event | Price | Change | Sq Ft Price |
|---|---|---|---|---|
| 07/17/2025 07/17/25 | For Rent | $1,700 | 0.0% | -- |
| 06/18/2025 06/18/25 | Price Changed | $209,000 | -0.4% | $167 / Sq Ft |
| 06/05/2025 06/05/25 | Price Changed | $209,900 | -6.7% | $168 / Sq Ft |
| 05/06/2025 05/06/25 | For Sale | $225,000 | +73.1% | $180 / Sq Ft |
| 07/19/2019 07/19/19 | Sold | $130,000 | -7.1% | $104 / Sq Ft |
| 06/28/2019 06/28/19 | Pending | -- | -- | -- |
| 06/14/2019 06/14/19 | For Sale | $140,000 | -- | $112 / Sq Ft |
Purchase History
| Date | Type | Sale Price | Title Company |
|---|---|---|---|
| Warranty Deed | $130,000 | Clear Title Solutions Inc | |
| Warranty Deed | $54,000 | -- | |
| Deed | $100 | -- | |
| Warranty Deed | $56,000 | -- | |
| Special Warranty Deed | $57,600 | -- |
Mortgage History
| Date | Status | Loan Amount | Loan Type |
|---|---|---|---|
| Previous Owner | $100,000 | Unknown |
Similar Homes in Casselberry, FL
Source: Stellar MLS
MLS Number: O6306672
APN: 21-21-30-517-0000-3160
- 202 Georgetown Dr Unit C
- 222 Georgetown Dr Unit C
- 117 Georgetown Dr Unit C
- 620 Georgetown Dr
- 505 Polaris Loop Unit 107
- 616 Georgetown Dr Unit B
- 106 Madrid Dr
- 511 Polaris Loop Unit 105
- 516 Polaris Loop Unit 110
- 1163 Paseo Del Mar Unit B
- 1170 Calle Del Rey Unit D
- 1177 Paseo Del Mar Unit D
- 208 Sonora Dr
- 235 Mont Blanc Ct Unit 109
- 110 Todd Dr
- 209 Esplanade Way Unit 109
- 544 Cascade Cir Unit 102
- 207 Esplanade Way Unit 101
- 1150 Carmel Cir Unit 301
- 1150 Carmel Cir Unit 201
- 348 Georgetown Dr
- 119 Georgetown Dr Unit B
- 129 Georgetown Dr
- 1178 Paseo Del Mar Unit C
- 1178 Paseo Del Mar Unit 1178 c
- 518 Polaris Loop Unit 108
- 1166 Pointe Newport Terrace
- 1150 Carmel Cir Unit 308
- 540 Cascade Cir Unit 104
- 1162 Carmel Cir Unit 440
- 228 Everest Point Unit 100
- 690 San Pablo Ave
- 1280 Vinings Ln
- 1124 Shoreview Cir
- 2021 Schuller Way
- 2514 Tuscarora Trail
- 100 Reflections Cir
- 900 Northern Dancer Way Unit 100
- 561 Hibiscus Rd
- 1141 Exceller Ct Unit 107






