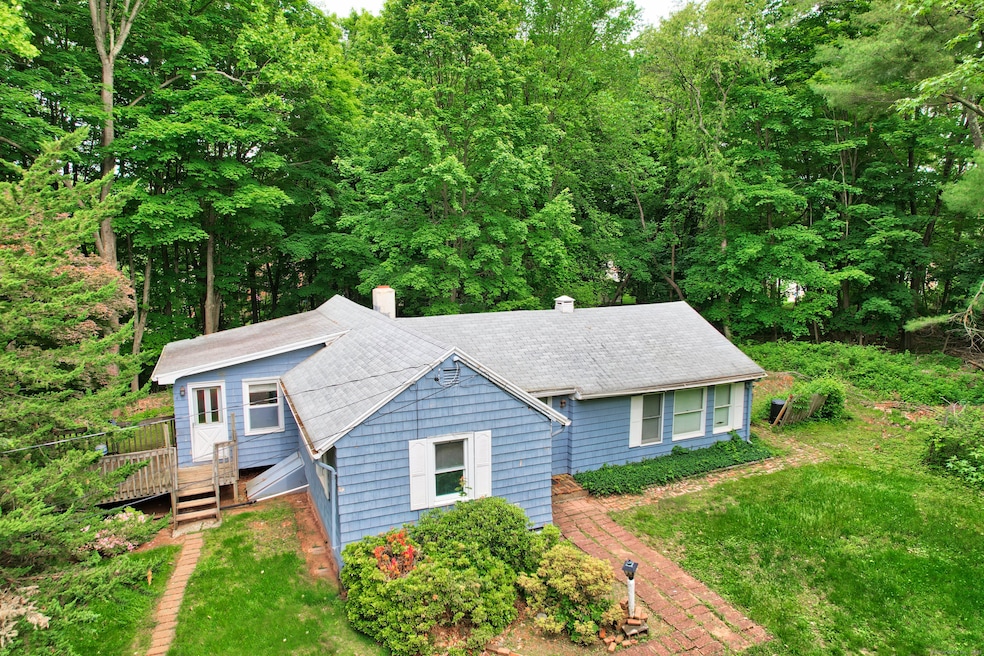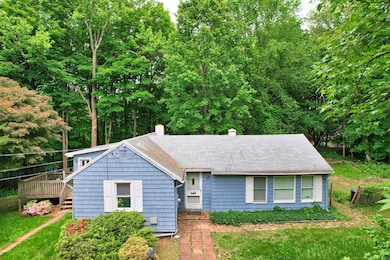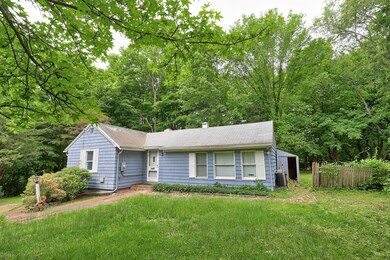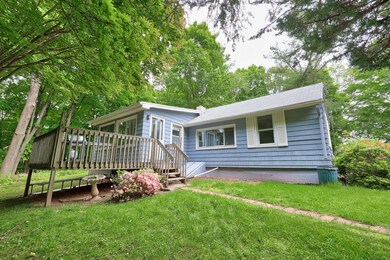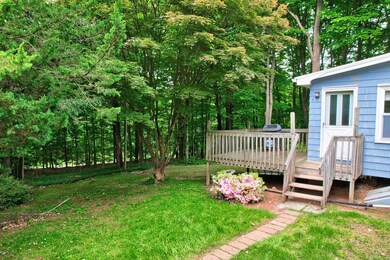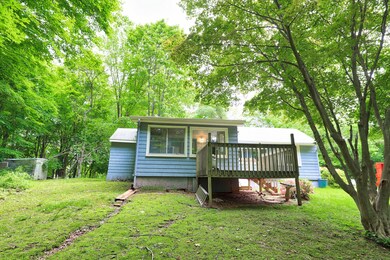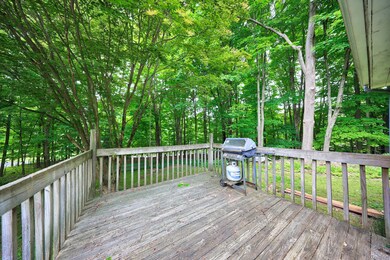
316 Jinny Hill Rd Cheshire, CT 06410
Estimated payment $1,611/month
Total Views
1,894
1
Bed
1.5
Baths
1,232
Sq Ft
$170
Price per Sq Ft
Highlights
- Ranch Style House
- Baseboard Heating
- Property is near a golf course
- Darcey School Rated A-
About This Home
**Investment Opportunity** **Cash or Rehab loans only** Property set back on .92 acres and minutes from Cheshire's town center. Layout offers flexibility for 2 bedrooms. Will need significant rehab. Sold AS-IS, Where-Is
Home Details
Home Type
- Single Family
Est. Annual Taxes
- $5,946
Year Built
- Built in 1953
Lot Details
- 0.92 Acre Lot
- Property is zoned R-40
Parking
- 5 Parking Spaces
Home Design
- 1,232 Sq Ft Home
- Ranch Style House
- Concrete Foundation
- Frame Construction
- Asphalt Shingled Roof
- Shingle Siding
Kitchen
- Electric Cooktop
- Dishwasher
Bedrooms and Bathrooms
- 1 Bedroom
Unfinished Basement
- Basement Hatchway
- Crawl Space
Schools
- Cheshire High School
Utilities
- Baseboard Heating
- Heating System Uses Oil
- Private Company Owned Well
- No Hot Water
- Fuel Tank Located in Basement
Additional Features
- Laundry on main level
- Property is near a golf course
Listing and Financial Details
- Assessor Parcel Number 2341281
Map
Create a Home Valuation Report for This Property
The Home Valuation Report is an in-depth analysis detailing your home's value as well as a comparison with similar homes in the area
Home Values in the Area
Average Home Value in this Area
Tax History
| Year | Tax Paid | Tax Assessment Tax Assessment Total Assessment is a certain percentage of the fair market value that is determined by local assessors to be the total taxable value of land and additions on the property. | Land | Improvement |
|---|---|---|---|---|
| 2024 | $5,490 | $199,920 | $87,220 | $112,700 |
| 2023 | $4,935 | $140,650 | $87,250 | $53,400 |
| 2022 | $4,827 | $140,650 | $87,250 | $53,400 |
| 2021 | $4,743 | $140,650 | $87,250 | $53,400 |
| 2020 | $4,672 | $140,650 | $87,250 | $53,400 |
| 2019 | $4,672 | $140,650 | $87,250 | $53,400 |
| 2018 | $4,526 | $138,740 | $87,590 | $51,150 |
| 2017 | $4,431 | $138,740 | $87,590 | $51,150 |
| 2016 | $4,258 | $138,740 | $87,590 | $51,150 |
| 2015 | $4,258 | $138,740 | $87,590 | $51,150 |
| 2014 | $4,197 | $138,740 | $87,590 | $51,150 |
Source: Public Records
Property History
| Date | Event | Price | Change | Sq Ft Price |
|---|---|---|---|---|
| 05/31/2025 05/31/25 | Pending | -- | -- | -- |
| 05/29/2025 05/29/25 | For Sale | $210,000 | -- | $170 / Sq Ft |
Source: SmartMLS
Mortgage History
| Date | Status | Loan Amount | Loan Type |
|---|---|---|---|
| Closed | $106,000 | No Value Available | |
| Closed | $109,500 | No Value Available | |
| Closed | $105,609 | No Value Available | |
| Closed | $92,000 | No Value Available |
Source: Public Records
Similar Home in the area
Source: SmartMLS
MLS Number: 24099810
APN: CHES-000079-000018
Nearby Homes
- 80 Jill Ln
- 625 Tamarack Rd
- 430 Cook Hill Rd
- 657 Tamarack Rd
- 67 Southwick Ct Unit 67
- 60 Brook Ln
- 41 Surrey Dr
- 630 Cook Hill Rd
- 239 Bates Dr
- 41 Wallingford Rd
- 1013 Wallingford Rd
- 111 Thorn Hollow Rd
- 262 Patton Dr
- 23 Melrose Dr
- 6 Melrose Dr Unit Lot 10
- 11 Melrose Dr Unit 5
- 9 Melrose Dr Unit 6
- 33 Wadsworth Ln Unit 33
- 1600 S Main St
- 1600 S Main St Unit BFraser Model
