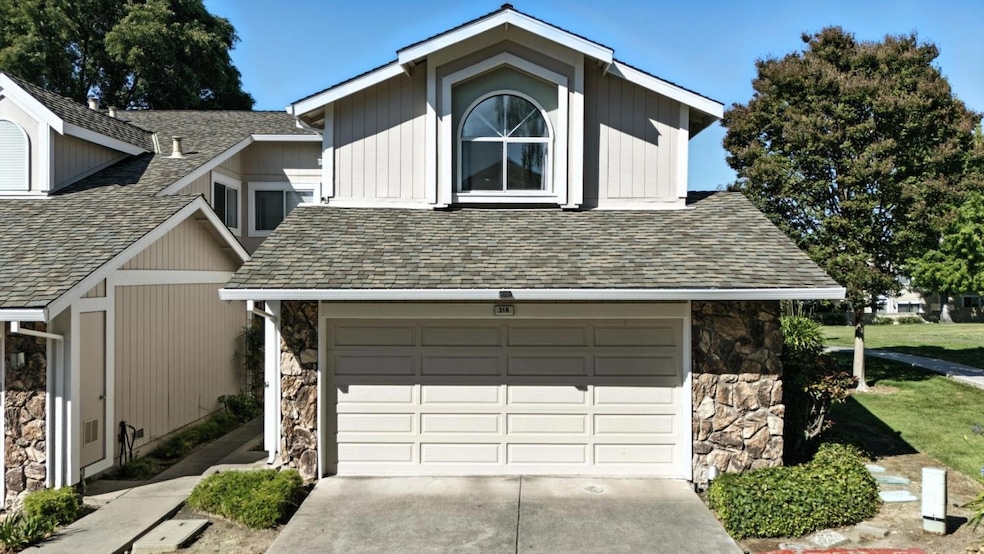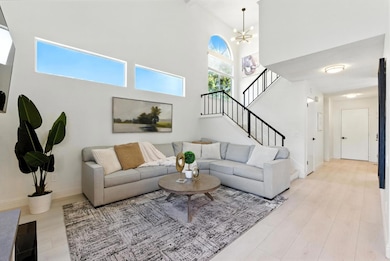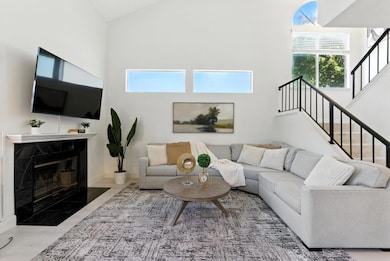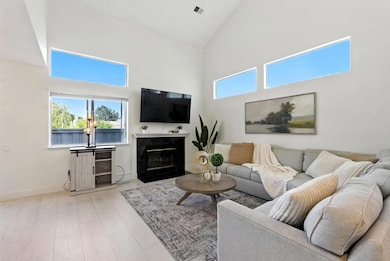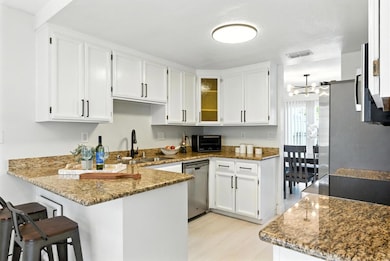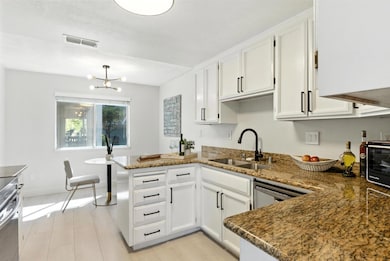
316 N Wildwood Hercules, CA 94547
Village Park NeighborhoodEstimated payment $4,662/month
Highlights
- Private Pool
- High Ceiling
- Balcony
- Wood Flooring
- Stone Countertops
- Open to Family Room
About This Home
Welcome to this beautifully designed 3-bedroom, 2.5-bathroom townhouse in 1,481 sqft living space. Thoughtfully crafted with upscale finishes throughout, this home offers a lifestyle of elegance and ease. This home features hardwood floors throughout the main living spaces. Enjoy high ceilings, creating an open and airy retreat. Step into the kitchen, complete with stainless steel appliances and sleek stone countertops ideal for cooking and entertaining. The modern bathrooms feature contemporary fixtures and refined finishes, including a dual vanity in the primary en-suite bath. Step outside into your private patio, perfect for relaxing evenings or entertaining friends and family. This home is ideally situated beside a peaceful greenbelt, with no shared wall on one side for added privacy. Residents also have access to a community pool, enhancing the neighborhood experience. Located just minutes from local restaurants, within a mile of Safeway, and close to schools with convenient access to I-80, this home offers both tranquility and connectivity. Dont miss your chance to own this exceptional property.
Townhouse Details
Home Type
- Townhome
Est. Annual Taxes
- $7,787
Year Built
- Built in 1987
HOA Fees
- $552 Monthly HOA Fees
Parking
- 2 Car Garage
Home Design
- Slab Foundation
- Shingle Roof
- Composition Roof
Interior Spaces
- 1,481 Sq Ft Home
- 2-Story Property
- High Ceiling
- Living Room with Fireplace
- Combination Dining and Living Room
Kitchen
- Open to Family Room
- Eat-In Kitchen
- Electric Oven
- Microwave
- Freezer
- Dishwasher
- Stone Countertops
- Disposal
Flooring
- Wood
- Carpet
- Laminate
- Tile
Bedrooms and Bathrooms
- 3 Bedrooms
- Remodeled Bathroom
- Dual Sinks
- Bathtub with Shower
- Bathtub Includes Tile Surround
Laundry
- Laundry in Utility Room
- Washer and Dryer
Outdoor Features
- Private Pool
- Balcony
Additional Features
- 1,185 Sq Ft Lot
- Forced Air Heating and Cooling System
Listing and Financial Details
- Assessor Parcel Number 404-360-047-9
Community Details
Overview
- Colins Management Association
Amenities
- Courtyard
Recreation
- Community Pool
Map
Home Values in the Area
Average Home Value in this Area
Tax History
| Year | Tax Paid | Tax Assessment Tax Assessment Total Assessment is a certain percentage of the fair market value that is determined by local assessors to be the total taxable value of land and additions on the property. | Land | Improvement |
|---|---|---|---|---|
| 2025 | $7,787 | $637,500 | $321,300 | $316,200 |
| 2024 | $7,787 | $493,209 | $182,272 | $310,937 |
| 2023 | $7,657 | $483,540 | $178,699 | $304,841 |
| 2022 | $7,575 | $474,060 | $175,196 | $298,864 |
| 2021 | $7,570 | $464,765 | $171,761 | $293,004 |
| 2019 | $4,486 | $244,341 | $55,194 | $189,147 |
| 2018 | $4,370 | $239,551 | $54,112 | $185,439 |
| 2017 | $4,312 | $234,854 | $53,051 | $181,803 |
| 2016 | $4,123 | $230,250 | $52,011 | $178,239 |
| 2015 | $4,113 | $225,413 | $51,230 | $174,183 |
| 2014 | $4,120 | $220,998 | $50,227 | $170,771 |
Property History
| Date | Event | Price | Change | Sq Ft Price |
|---|---|---|---|---|
| 06/26/2025 06/26/25 | For Sale | $624,888 | 0.0% | $422 / Sq Ft |
| 03/27/2024 03/27/24 | Sold | $625,000 | +4.2% | $422 / Sq Ft |
| 03/02/2024 03/02/24 | Pending | -- | -- | -- |
| 02/22/2024 02/22/24 | For Sale | $599,888 | -- | $405 / Sq Ft |
Purchase History
| Date | Type | Sale Price | Title Company |
|---|---|---|---|
| Grant Deed | $625,000 | Chicago Title | |
| Grant Deed | $460,000 | Old Republic Title Company | |
| Grant Deed | $280,000 | Fidelity National Title Co | |
| Trustee Deed | $196,049 | Land Title | |
| Grant Deed | $430,000 | First American Title | |
| Interfamily Deed Transfer | -- | Fidelity National Title Co | |
| Grant Deed | $162,000 | Old Republic Title Company | |
| Interfamily Deed Transfer | -- | -- |
Mortgage History
| Date | Status | Loan Amount | Loan Type |
|---|---|---|---|
| Open | $604,140 | FHA | |
| Previous Owner | $452,500 | New Conventional | |
| Previous Owner | $9,236 | FHA | |
| Previous Owner | $451,668 | FHA | |
| Previous Owner | $220,000 | New Conventional | |
| Previous Owner | $100,000 | Credit Line Revolving | |
| Previous Owner | $344,000 | Unknown | |
| Previous Owner | $322,500 | Purchase Money Mortgage | |
| Previous Owner | $337,250 | Stand Alone First | |
| Previous Owner | $284,500 | Unknown | |
| Previous Owner | $21,700 | Credit Line Revolving | |
| Previous Owner | $240,272 | Stand Alone First | |
| Previous Owner | $51,000 | Stand Alone Second | |
| Previous Owner | $24,000 | Stand Alone Second | |
| Previous Owner | $121,500 | Purchase Money Mortgage |
Similar Homes in Hercules, CA
Source: MLSListings
MLS Number: ML82011840
APN: 404-360-047-9
- 436 N Wildwood Unit 61
- 214 S Wildwood
- 613 Devonwood Unit 613
- 332 N Wildwood
- 140 S Wildwood
- 102 S Wildwood
- 509 Devonwood
- 6 Glenwood
- 15 Glenwood
- 101 Devonwood
- 217 Glenwood
- 266 Scotts Valley
- 1407 Forest Run
- 58 Crystal Cir
- 1165 Cottage Ln
- 9 Aquamarine Ct
- 193 Ridgeview Terrace
- 228 Apollo Unit 6
- 2572 Alice Way
- 223 Apollo Unit 7
- 1003 Devonwood
- 1550 Sycamore Ave
- 1375 Sycamore Ave
- 2027 Tsushima St
- 1027 Main St
- 2200 John Muir Pkwy
- 2525 Bayfront Blvd
- 554 Blue Cypress Way
- 2416 Hill View Ln Unit A
- 118 Raven Ct
- 2291 Cuadra Ct Unit 4
- 100 Copper Beech Glen
- 139 Pepperwood St
- 1872 Tesoro Ct
- 2345 Paloma Ct Unit 6
- 2345 Paloma Ct
- 600 Roble Ave
- 530 Sunnyview Dr
- 585 Sunnyview Dr
- 1669 Sarah Dr
