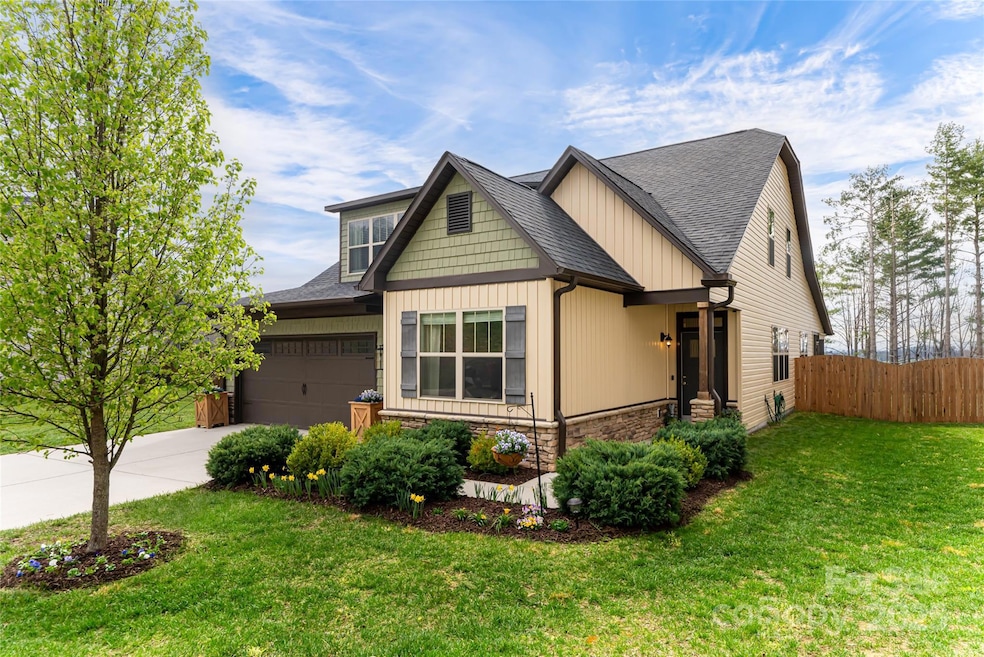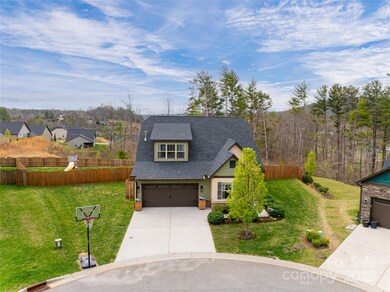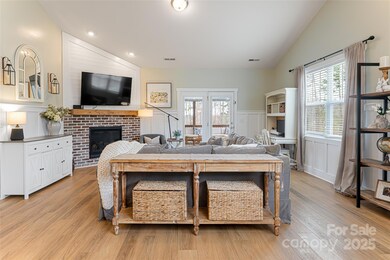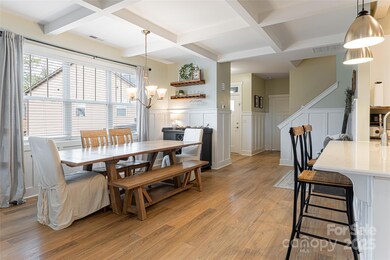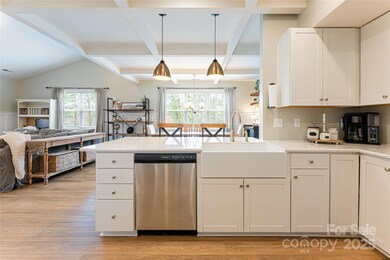
316 Wild Ginger Ct Weaverville, NC 28787
Highlights
- Open Floorplan
- Mountain View
- Wooded Lot
- Weaverville Elementary Rated A-
- Deck
- Traditional Architecture
About This Home
As of July 2025Located on a quiet cul-de-sac in the desirable Reems Creek Valley, this beautifully upgraded home is located just 5 minutes from downtown Weaverville. Inside the home, you’ll find a light-filled open floor plan enhanced by vaulted ceilings, luxury vinyl plank flooring, custom wainscoting and ample windows that capture the natural light and views. The kitchen features quartz countertops, an oversized peninsula, gas range and butlers pantry—ideal for both everyday living and entertaining. Stepping outside you can enjoy mountain views from the screened-in back porch and the large private fenced-in backyard. The primary suite on the main level features an en-suite bath with a soaking tub, double vanity, and a walk-in closet. Upstairs, a spacious family room offers additional flex space. The two-car garage and mudroom add everyday convenience to this well maintained home. Thoughtfully designed and extensively upgraded, 316 Wild Ginger Ct offers both comfort and style in a serene setting.
Last Agent to Sell the Property
Premier Sotheby’s International Realty Brokerage Phone: 828-777-6162 License #276746 Listed on: 04/14/2025

Home Details
Home Type
- Single Family
Est. Annual Taxes
- $2,650
Year Built
- Built in 2018
Lot Details
- Cul-De-Sac
- Privacy Fence
- Wood Fence
- Back Yard Fenced
- Level Lot
- Wooded Lot
- Property is zoned R-3
HOA Fees
- $32 Monthly HOA Fees
Parking
- 2 Car Attached Garage
- Front Facing Garage
- Garage Door Opener
- Driveway
- 2 Open Parking Spaces
Home Design
- Traditional Architecture
- Slab Foundation
- Vinyl Siding
- Stone Veneer
Interior Spaces
- 1.5-Story Property
- Open Floorplan
- Bar Fridge
- Insulated Windows
- Window Screens
- Entrance Foyer
- Living Room with Fireplace
- Screened Porch
- Mountain Views
- Pull Down Stairs to Attic
Kitchen
- Electric Range
- Range Hood
- Dishwasher
- Kitchen Island
Flooring
- Laminate
- Tile
Bedrooms and Bathrooms
- Split Bedroom Floorplan
- Walk-In Closet
- 3 Full Bathrooms
- Garden Bath
Laundry
- Laundry Room
- Washer and Electric Dryer Hookup
Outdoor Features
- Deck
Schools
- Weaverville/N. Windy Ridge Elementary School
- North Buncombe Middle School
- North Buncombe High School
Utilities
- Zoned Heating and Cooling
- Heat Pump System
- Heating System Uses Natural Gas
- Gas Water Heater
- Cable TV Available
Community Details
- Maple Trace HOA
- Maple Trace Subdivision
- Mandatory home owners association
Listing and Financial Details
- Assessor Parcel Number 9752-44-2045-00000
Ownership History
Purchase Details
Home Financials for this Owner
Home Financials are based on the most recent Mortgage that was taken out on this home.Similar Homes in Weaverville, NC
Home Values in the Area
Average Home Value in this Area
Purchase History
| Date | Type | Sale Price | Title Company |
|---|---|---|---|
| Warranty Deed | $309,500 | None Available |
Mortgage History
| Date | Status | Loan Amount | Loan Type |
|---|---|---|---|
| Open | $323,750 | New Conventional | |
| Closed | $286,600 | New Conventional | |
| Closed | $293,858 | New Conventional |
Property History
| Date | Event | Price | Change | Sq Ft Price |
|---|---|---|---|---|
| 07/11/2025 07/11/25 | Sold | $640,000 | -3.0% | $270 / Sq Ft |
| 06/15/2025 06/15/25 | Pending | -- | -- | -- |
| 05/14/2025 05/14/25 | Price Changed | $660,000 | -3.6% | $278 / Sq Ft |
| 04/14/2025 04/14/25 | For Sale | $685,000 | -- | $289 / Sq Ft |
Tax History Compared to Growth
Tax History
| Year | Tax Paid | Tax Assessment Tax Assessment Total Assessment is a certain percentage of the fair market value that is determined by local assessors to be the total taxable value of land and additions on the property. | Land | Improvement |
|---|---|---|---|---|
| 2023 | $2,650 | $396,500 | $45,600 | $350,900 |
| 2022 | $2,532 | $396,500 | $0 | $0 |
| 2021 | $2,532 | $396,500 | $0 | $0 |
| 2020 | $1,977 | $291,200 | $0 | $0 |
| 2019 | $1,898 | $279,500 | $0 | $0 |
| 2018 | $292 | $43,000 | $0 | $0 |
Agents Affiliated with this Home
-
Leslie Young

Seller's Agent in 2025
Leslie Young
Premier Sotheby’s International Realty
(828) 777-6162
85 Total Sales
-
Darrell Hess

Buyer's Agent in 2025
Darrell Hess
Fathom Realty
(828) 318-3907
52 Total Sales
Map
Source: Canopy MLS (Canopy Realtor® Association)
MLS Number: 4245855
APN: 9752-44-2045-00000
- 309 Wild Ginger Ct
- 218 Water Leaf Dr
- 223 Water Leaf Dr
- 105 Water Leaf Dr
- 153 Water Leaf Dr
- 133 Water Leaf Dr
- 29 Bonnie Brae Dr
- 28 Pleasant Grove Rd
- 106 Sugg Trail
- 125 Parker Cove Rd
- 108 Sugg Trail
- 117 Sugg Trail
- 122 Sugg Trail
- 8 Union Chapel Rd
- 6 Lakeway Cir
- 42 Compass Park Dr
- 4 Crescent Ct
- 154 Amblers Knoll Rd
- 148 Amblers Knoll Rd
- 6 Valley Dr
