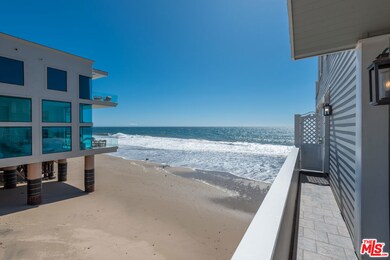31656 Sea Level Dr Malibu, CA 90265
Encinal Bluffs NeighborhoodHighlights
- Beach Front
- White Water Ocean Views
- Gated Community
- Malibu Elementary School Rated A
- 24-Hour Security
- Cape Cod Architecture
About This Home
A rare opportunity to rent a beautiful Cape Cod beach house on the dry sandy beach of Sea Level Drive, a highly sought after private gated street. You will feel like you are truly on vacation while staying at this perfectly decorated open floor plan full of light home. Enjoy superb unobstructed ocean views from the spacious primary suite and living room. It is not unusual to spot dolphins swimming by in the morning hours. The welcoming interiors are characterized by high ceilings, expansive picture windows that bathe the rooms in natural light, and charming and modern finishes, creating a harmonious blend of comfort and style. The neighborhood and ambience are outstanding and unparalleled. The beach is magnificent with rocky coves and broad sand stretches, dolphins, and gorgeous rock formations. The home is light filled, airy and well appointed. Romantic fireplaces add to the sunset magic of both the large primary bedroom and generous living room and dining room. Completely updated throughout, lovingly and meticulously maintained, this 4 BR, 3.5 BA home provides a rare opportunity to enjoy the luxury of the Malibu beach lifestyle.
Home Details
Home Type
- Single Family
Est. Annual Taxes
- $86,851
Year Built
- Built in 1992 | Remodeled
Lot Details
- 4,197 Sq Ft Lot
- Beach Front
- Gated Home
- Property is zoned LCR1*
Parking
- 2 Car Garage
- Driveway
Home Design
- Cape Cod Architecture
- Shingle Roof
- Composition Roof
Interior Spaces
- 3,060 Sq Ft Home
- 2-Story Property
- Furnished
- Built-In Features
- Shutters
- Living Room with Fireplace
- 2 Fireplaces
- Dining Area
- White Water Ocean Views
- Security System Owned
Kitchen
- Gas Oven
- Freezer
- Dishwasher
- Disposal
Flooring
- Wood
- Carpet
Bedrooms and Bathrooms
- 4 Bedrooms
- All Upper Level Bedrooms
- Walk-In Closet
- Remodeled Bathroom
- Powder Room
- 4 Full Bathrooms
Laundry
- Laundry in Garage
- Dryer
- Washer
Outdoor Features
- Deck
- Covered patio or porch
Utilities
- Central Heating
- Property is located within a water district
- Central Water Heater
- Septic Tank
Listing and Financial Details
- Security Deposit $100,000
- Tenant pays for electricity, gas, water
- Month-to-Month Lease Term
- Assessor Parcel Number 4470-001-010
Community Details
Pet Policy
- Call for details about the types of pets allowed
Security
- 24-Hour Security
- Gated Community
Map
Source: The MLS
MLS Number: 25510015
APN: 4470-001-010
- 31636 Sea Level Dr
- 31658 Broad Beach Rd
- 31562 Broad Beach Rd
- 31666 Broad Beach Rd
- 31558 Victoria Point Rd
- 31888 Sea Level Dr
- 31554 Victoria Point Rd
- 31583 Pacific Coast Hwy
- 31522 Broad Beach Rd
- 31540 Victoria Point Rd
- 31532 Victoria Point Rd
- 31740 Broad Beach Rd
- 31701 Pacific Coast Hwy
- 31763 Cottontail Ln
- 31555 Pacific Coast Hwy
- 31504 Victoria Point Rd
- 31541 Pacific Coast Hwy
- 31454 Broad Beach Rd
- 31826 Broad Beach Rd
- 31824 Seafield Dr
- 31646 Sea Level Dr
- 31636 Sea Level Dr
- 31671 Sea Level Dr
- 31604 Broad Beach Rd
- 31648 Broad Beach Rd
- 31654 Broad Beach Rd
- 31663 Broad Beach Rd
- 4908 Bunnie Ln
- 31532 Victoria Point Rd
- 31555 Pacific Coast Hwy
- 31500 Victoria Point Rd
- 31763 Cottontail Ln
- 31739 Pacific Coast Hwy
- 31741 Pacific Coast Hwy
- 31833 Sea Level Dr
- 31840 Seafield Dr
- 31866 Seafield Dr
- 31376 Broad Beach Rd
- 0 Broad Beach Rd Unit 24-371935
- 31346 Broad Beach Rd







