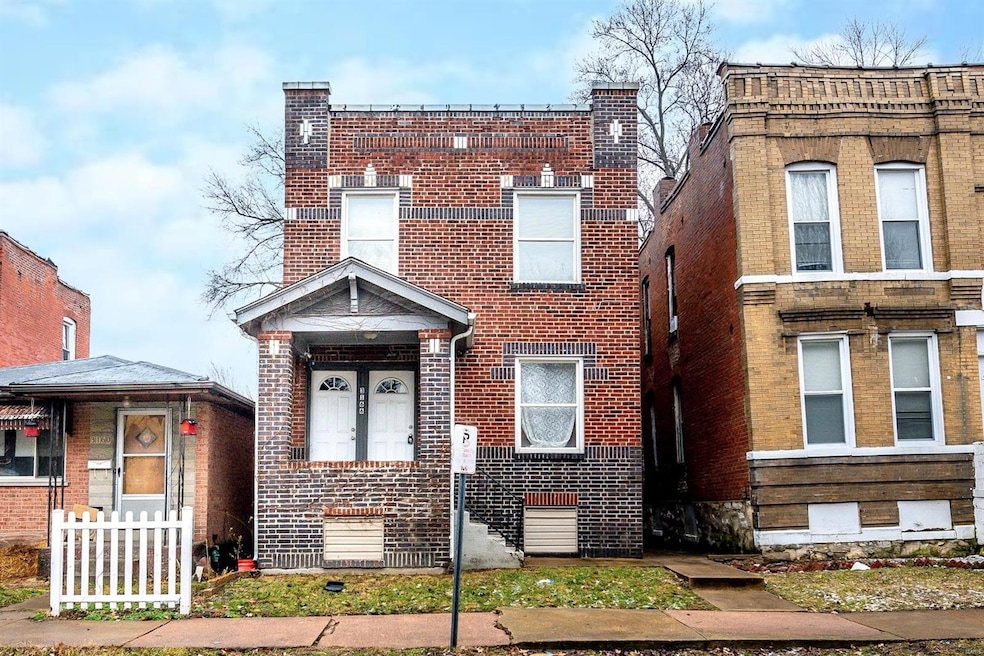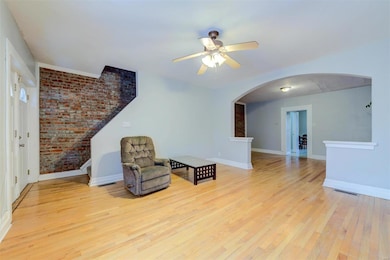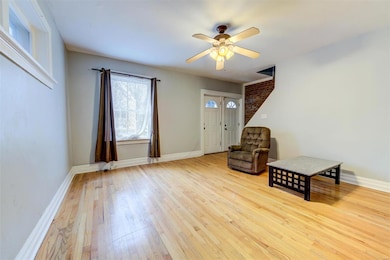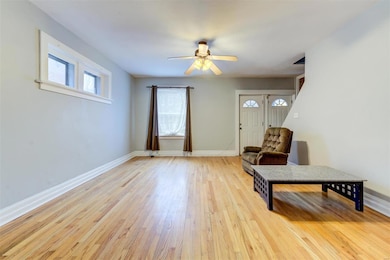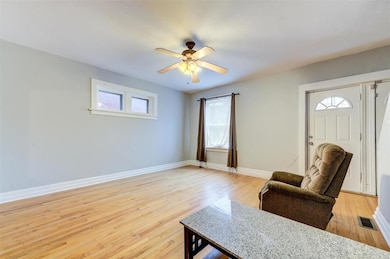
3166 California Ave Saint Louis, MO 63118
Benton Park NeighborhoodEstimated payment $1,209/month
Highlights
- Traditional Architecture
- 2 Car Detached Garage
- Living Room
- Wood Flooring
- Historic or Period Millwork
- Laundry Room
About This Home
Welcome to 3166 California Ave, a remodeled 3 bedroom, 2 full bath home in Benton Park West. Upon entering you will notice wood floors, exposed brick, neutral paint, and large windows, with overhead lighting, giving a modern feel with historical accents. Main floor laundry across from a full bathroom in the hallway leads towards the large kitchen. Ton of cabinets, great counter space, and all appliances to stay including the refrigerator, microwave, electric range, and dishwasher. Large bedrooms upstairs with 2nd full bathroom in the hall. The primary suite walks out to a private upper deck. Updated thermal efficient windows. The backyard is entirely fenced in with a deck and patio that leads to a 2 car garage. Close to Benton Park, Cherokee Street, Soulard, Tower Grove Park, shopping and dining!
Home Details
Home Type
- Single Family
Est. Annual Taxes
- $497
Year Built
- Built in 1926
Lot Details
- 3,001 Sq Ft Lot
- Lot Dimensions are 126x25
- Fenced
Parking
- 2 Car Detached Garage
- Alley Access
Home Design
- Traditional Architecture
- Brick Exterior Construction
- Stone Siding
Interior Spaces
- 1,980 Sq Ft Home
- 2-Story Property
- Historic or Period Millwork
- Insulated Windows
- Tilt-In Windows
- Six Panel Doors
- Living Room
- Dining Room
- Laundry Room
- Unfinished Basement
Kitchen
- Microwave
- Dishwasher
Flooring
- Wood
- Carpet
- Ceramic Tile
Bedrooms and Bathrooms
- 3 Bedrooms
- 2 Full Bathrooms
Schools
- Sigel Elem. Comm. Ed. Center Elementary School
- Long Middle Community Ed. Center
- Roosevelt High School
Utilities
- Forced Air Heating System
Listing and Financial Details
- Assessor Parcel Number 1756-00-0030-0
Map
Home Values in the Area
Average Home Value in this Area
Tax History
| Year | Tax Paid | Tax Assessment Tax Assessment Total Assessment is a certain percentage of the fair market value that is determined by local assessors to be the total taxable value of land and additions on the property. | Land | Improvement |
|---|---|---|---|---|
| 2025 | $497 | $22,870 | $840 | $22,030 |
| 2024 | $474 | $5,600 | $840 | $4,760 |
| 2023 | $474 | $5,600 | $840 | $4,760 |
| 2022 | $452 | $5,130 | $840 | $4,290 |
| 2021 | $451 | $5,130 | $840 | $4,290 |
| 2020 | $422 | $4,810 | $840 | $3,970 |
| 2019 | $421 | $4,810 | $840 | $3,970 |
| 2018 | $426 | $4,740 | $840 | $3,900 |
| 2017 | $419 | $4,730 | $840 | $3,900 |
| 2016 | $437 | $4,880 | $840 | $4,050 |
| 2015 | $398 | $4,890 | $840 | $4,050 |
| 2014 | $417 | $4,890 | $840 | $4,050 |
| 2013 | -- | $5,130 | $840 | $4,290 |
Property History
| Date | Event | Price | Change | Sq Ft Price |
|---|---|---|---|---|
| 03/22/2025 03/22/25 | Price Changed | $220,000 | -6.4% | $111 / Sq Ft |
| 02/22/2025 02/22/25 | For Sale | $235,000 | +59.3% | $119 / Sq Ft |
| 02/17/2025 02/17/25 | Off Market | -- | -- | -- |
| 08/19/2020 08/19/20 | Sold | -- | -- | -- |
| 08/07/2020 08/07/20 | For Sale | $147,500 | 0.0% | $74 / Sq Ft |
| 08/06/2020 08/06/20 | Pending | -- | -- | -- |
| 07/28/2020 07/28/20 | Price Changed | $147,500 | -1.7% | $74 / Sq Ft |
| 07/20/2020 07/20/20 | For Sale | $150,000 | -- | $76 / Sq Ft |
Purchase History
| Date | Type | Sale Price | Title Company |
|---|---|---|---|
| Warranty Deed | $126,000 | Title Partners Agency Llc | |
| Warranty Deed | -- | Title Experts Llc | |
| Warranty Deed | -- | Title Experts Llc | |
| Warranty Deed | -- | None Available | |
| Trustee Deed | $20,000 | Benchmark Title Llc | |
| Warranty Deed | -- | Davis Title & Abstract Co | |
| Special Warranty Deed | -- | Multiple | |
| Quit Claim Deed | -- | Fa | |
| Trustee Deed | $157,700 | None Available | |
| Warranty Deed | -- | Coppertitle Llc | |
| Interfamily Deed Transfer | -- | -- | |
| Corporate Deed | -- | -- | |
| Warranty Deed | -- | -- | |
| Warranty Deed | -- | -- | |
| Warranty Deed | -- | -- |
Mortgage History
| Date | Status | Loan Amount | Loan Type |
|---|---|---|---|
| Previous Owner | $90,000 | New Conventional | |
| Previous Owner | $89,244 | Seller Take Back | |
| Previous Owner | $67,500 | New Conventional | |
| Previous Owner | $80,400 | Seller Take Back | |
| Previous Owner | $148,000 | Fannie Mae Freddie Mac |
About the Listing Agent

Peter Lu, real estate professional and community specialist with EXP Realty, knows a thing or two about falling in love with a house. In 2004, he bought his own home and discovered the confusing world of real estate transactions. He quickly became convinced that there had to be a better way to get people into great houses. Since then, Peter has been committed to helping clients find the home of their dreams without the stress and worry the process usually entails. Whether you're buying or
Peter's Other Listings
Source: MARIS MLS
MLS Number: MIS25008666
APN: 1756-00-0030-0
- 2801 Wyoming St Unit c
- 2634 Arsenal St
- 2636 Arsenal St
- 3016 California Ave Unit 3F
- 2913 California Ave
- 3179 Minnesota Ave Unit B
- 2644 Cherokee St
- 3123 Michigan Ave Unit 3123
- 3121 Michigan Ave Unit 3121
- 3246 S Compton Ave
- 3246 S Compton Ave
- 3246 S Compton Ave
- 3425 Pennsylvania Ave
- 3436 Pennsylvania Ave Unit A
- 3436 Pennsylvania Ave Unit B
- 3021 Pestalozzi St
- 3115 Cherokee St
- 2652 Oregon Ave Unit B
- 2666 Nebraska Ave Unit 1
- 2649 California Ave
