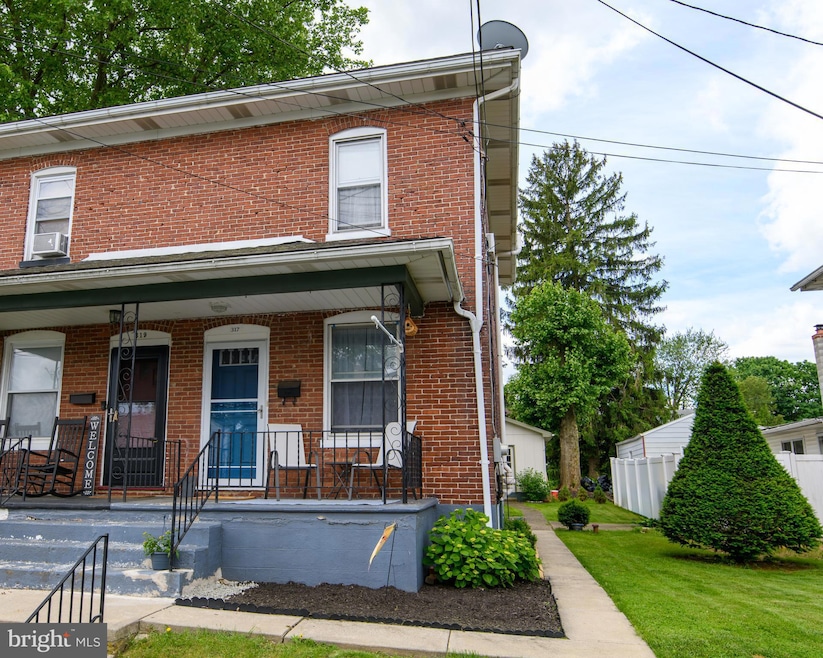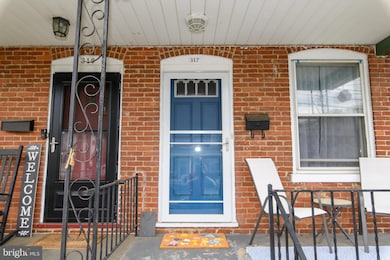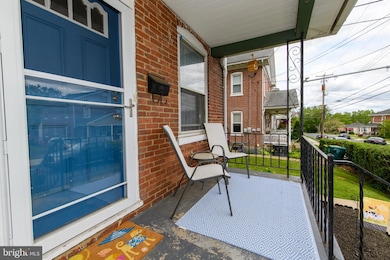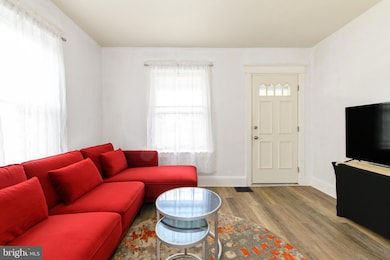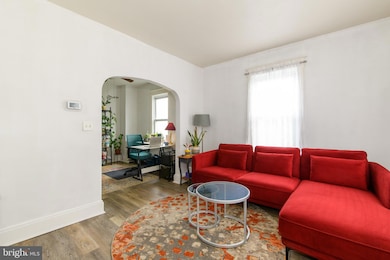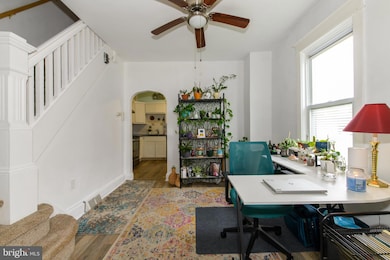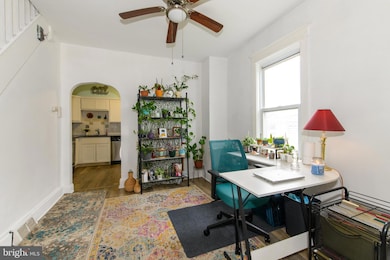
317 Berks St Easton, PA 18045
Estimated payment $1,487/month
Highlights
- Colonial Architecture
- Upgraded Countertops
- 1 Car Detached Garage
- No HOA
- Stainless Steel Appliances
- <<tubWithShowerToken>>
About This Home
Welcome home! Whether you're looking for your first home, downsizing, or the one that feels "just right", this move-in ready 3 bedroom, 1 bath home offers comfort, updates, and an unbeatable location. Enjoy beautiful LVP flooring throughout the main level, a bright living area with an open floor plan, and an updated kitchen with granite counters, stainless steel appliances (including dishwasher), and an undermount sink. The eat-in area within the kitchen allows options for the dining room to be additional dining or flex space. Convenient main-level laundry! Upstairs you'll find 2-3 bedrooms depending on your needs. The pass-through room can function as a 3rd bedroom, office, playroom, or guest space. The full bath features a tub/shower combo and a vanity sink. This well-maintained home features a detached garage, unfinished basement, and attic for plenty of storage. Recent updates include a Trane high-efficiency furnace with air scrubber and WiFi thermostat (2019), water heater (2020), radon mitigation system (2019) along with updated electrical and plumbing. Enjoy easy access to shopping, biking/walking trails, parks, pickleball courts, restaurants, hospitals, and commuting routes. A home that cheers your heart, fits your lifestyle, and has everything you need to feel right at home.
Townhouse Details
Home Type
- Townhome
Est. Annual Taxes
- $3,229
Year Built
- Built in 1900
Parking
- 1 Car Detached Garage
- Front Facing Garage
- On-Street Parking
- Off-Street Parking
Home Design
- Semi-Detached or Twin Home
- Colonial Architecture
- Brick Exterior Construction
- Asphalt Roof
- Vinyl Siding
- Active Radon Mitigation
Interior Spaces
- Property has 2 Levels
- Ceiling Fan
- Dining Area
- Basement Fills Entire Space Under The House
Kitchen
- Electric Oven or Range
- Range Hood
- <<microwave>>
- Dishwasher
- Stainless Steel Appliances
- Upgraded Countertops
Flooring
- Carpet
- Luxury Vinyl Plank Tile
Bedrooms and Bathrooms
- 3 Bedrooms
- 1 Full Bathroom
- <<tubWithShowerToken>>
Laundry
- Laundry on main level
- Electric Dryer
- Washer
Schools
- Palmer Elementary School
- Easton Area High School
Utilities
- Window Unit Cooling System
- 90% Forced Air Heating System
- Heating System Uses Oil
- Programmable Thermostat
- Electric Water Heater
Additional Features
- ENERGY STAR Qualified Equipment for Heating
- 3,105 Sq Ft Lot
Community Details
- No Home Owners Association
- Not A Subdivision
Listing and Financial Details
- Tax Lot M8NE3
- Assessor Parcel Number M8NE3-43-9-0324
Map
Home Values in the Area
Average Home Value in this Area
Tax History
| Year | Tax Paid | Tax Assessment Tax Assessment Total Assessment is a certain percentage of the fair market value that is determined by local assessors to be the total taxable value of land and additions on the property. | Land | Improvement |
|---|---|---|---|---|
| 2025 | $401 | $37,100 | $16,400 | $20,700 |
| 2024 | $3,288 | $37,100 | $16,400 | $20,700 |
| 2023 | $3,229 | $37,100 | $16,400 | $20,700 |
| 2022 | $3,181 | $37,100 | $16,400 | $20,700 |
| 2021 | $3,170 | $37,100 | $16,400 | $20,700 |
| 2020 | $3,168 | $37,100 | $16,400 | $20,700 |
| 2019 | $3,123 | $37,100 | $16,400 | $20,700 |
| 2018 | $3,070 | $37,100 | $16,400 | $20,700 |
| 2017 | $2,998 | $37,100 | $16,400 | $20,700 |
| 2016 | -- | $37,100 | $16,400 | $20,700 |
| 2015 | -- | $37,100 | $16,400 | $20,700 |
| 2014 | -- | $37,100 | $16,400 | $20,700 |
Property History
| Date | Event | Price | Change | Sq Ft Price |
|---|---|---|---|---|
| 06/06/2025 06/06/25 | Pending | -- | -- | -- |
| 05/31/2025 05/31/25 | For Sale | $219,900 | +71.8% | $245 / Sq Ft |
| 05/29/2019 05/29/19 | Sold | $128,000 | +2.5% | $143 / Sq Ft |
| 04/20/2019 04/20/19 | Pending | -- | -- | -- |
| 04/19/2019 04/19/19 | For Sale | $124,900 | -- | $139 / Sq Ft |
Purchase History
| Date | Type | Sale Price | Title Company |
|---|---|---|---|
| Deed | $128,000 | Trident Land Transfer Co Lp | |
| Deed | $98,000 | None Available |
Mortgage History
| Date | Status | Loan Amount | Loan Type |
|---|---|---|---|
| Open | $124,160 | New Conventional | |
| Closed | $5,120 | Unknown | |
| Previous Owner | $79,480 | New Conventional |
Similar Homes in Easton, PA
Source: Bright MLS
MLS Number: PANH2007942
APN: M8NE3-43-9-0324
- 20 Gold Rose Ln
- 1720 Mine Lane Rd
- 1219 Whitehall Ave
- 2604 Burrows St
- 2721 Victoria Ln
- 7 Rosemont Ct
- 2463 Hillside Ave
- 4030 Winfield Terrace
- 4061 Nicole Place
- 0 S Greenwood Ave Unit 11 737666
- 860 S 25th St
- 318 S Watson St
- 3920 Rau Ln Unit 6
- 2243 2nd St
- 827 Louis St
- 3930 Rau Ln Unit 5
- 353 Wedgewood Dr
- 4203 William Penn Hwy
- 3950 Rau Ln Unit 3
- 3921 Mountain View Ave Unit 13
