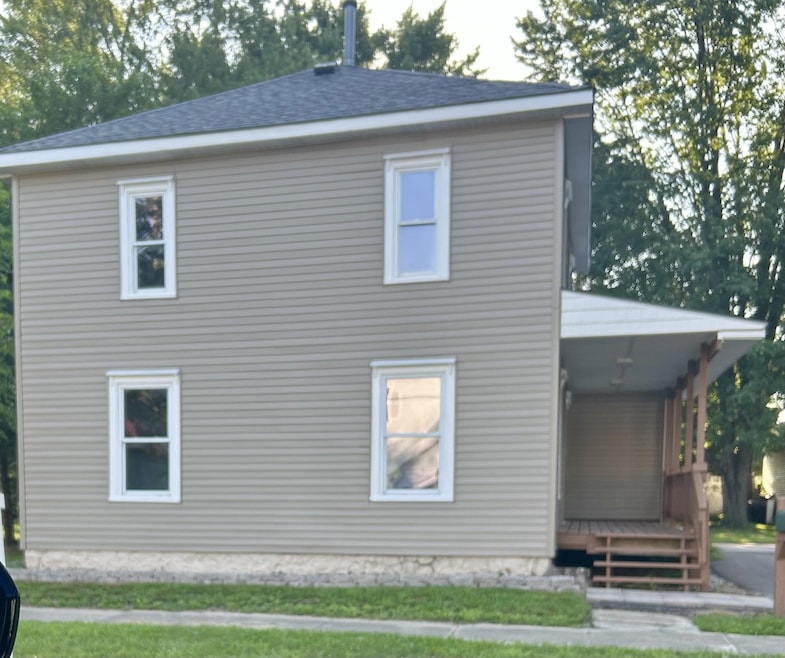
$215,000
- 5 Beds
- 2 Baths
- 1,407 Sq Ft
- 705 E Liberty St
- Chesaning, MI
Located in the Village of Chesaning is where you will find this 5 bedroom, 2 bath home!! You'll love it's location, as its close to downtown shopping, restaurants, and schools!! It features a first-floor laundry, beautiful hardwood floors, a full basement that provides two bedrooms with egress windows, 2 storage rooms, and a utility room! All kitchen appliances and Washer & Dryer are included!
Janet Kovach RE/MAX New Image






