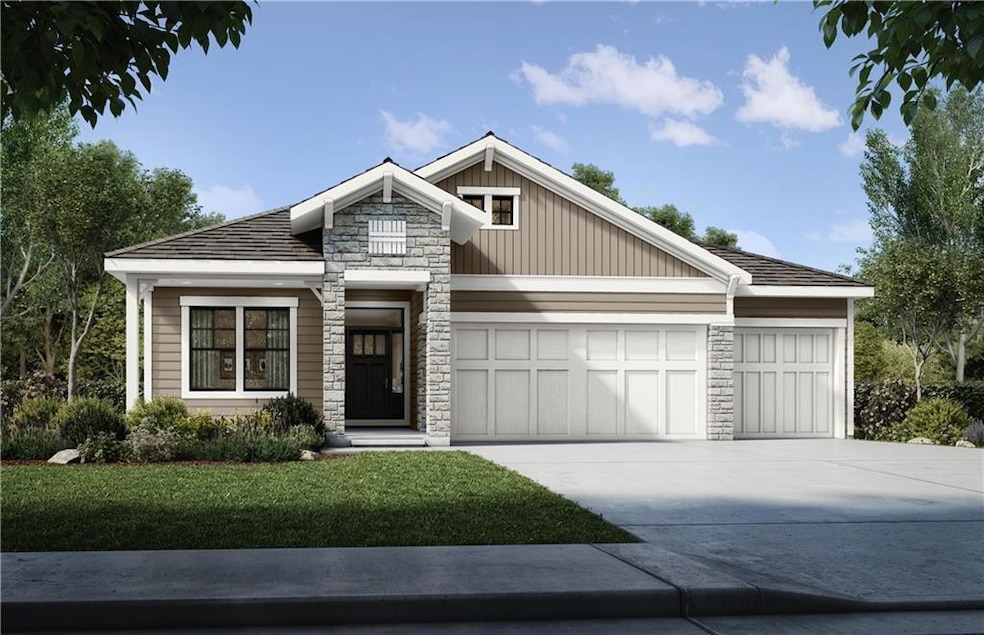
31701 W 86th St De Soto, KS 66018
Estimated payment $4,956/month
Highlights
- 40,645 Sq Ft lot
- Custom Closet System
- Covered patio or porch
- Mize Elementary School Rated A
- Wood Flooring
- Stainless Steel Appliances
About This Home
sold before processed
Listing Agent
Weichert, Realtors Welch & Com Brokerage Phone: 913-406-3367 License #SP00043866 Listed on: 09/30/2024

Co-Listing Agent
Weichert, Realtors Welch & Com Brokerage Phone: 913-406-3367 License #SP00237033
Home Details
Home Type
- Single Family
Est. Annual Taxes
- $9,750
Year Built
- Built in 2024 | Under Construction
Lot Details
- 0.93 Acre Lot
- Side Green Space
- Many Trees
HOA Fees
- $8 Monthly HOA Fees
Parking
- 3 Car Attached Garage
Home Design
- Composition Roof
- Board and Batten Siding
- Stone Trim
Interior Spaces
- Gas Fireplace
- Living Room with Fireplace
- Open Floorplan
- Walk-Out Basement
- Laundry on main level
Kitchen
- Gas Range
- Dishwasher
- Stainless Steel Appliances
- Kitchen Island
Flooring
- Wood
- Carpet
- Tile
Bedrooms and Bathrooms
- 4 Bedrooms
- Custom Closet System
- 3 Full Bathrooms
Schools
- Mize Elementary School
- De Soto High School
Additional Features
- Covered patio or porch
- Forced Air Heating and Cooling System
Community Details
- Arbor Ridge Subdivision, Laurel Floorplan
Listing and Financial Details
- Assessor Parcel Number AP03800000 0144
- $0 special tax assessment
Map
Home Values in the Area
Average Home Value in this Area
Tax History
| Year | Tax Paid | Tax Assessment Tax Assessment Total Assessment is a certain percentage of the fair market value that is determined by local assessors to be the total taxable value of land and additions on the property. | Land | Improvement |
|---|---|---|---|---|
| 2021 | $84 | $602 | $602 | $0 |
Property History
| Date | Event | Price | Change | Sq Ft Price |
|---|---|---|---|---|
| 09/30/2024 09/30/24 | Pending | -- | -- | -- |
| 09/30/2024 09/30/24 | For Sale | $748,700 | -- | $285 / Sq Ft |
Similar Homes in De Soto, KS
Source: Heartland MLS
MLS Number: 2513149
APN: AP03800000-0144
- 31432 W 85th Terrace
- 31375 W 85th St
- 31501 W 86th Ct
- 31560 W 85th St
- 31760 W 83rd Cir
- 31764 W 83rd Cir
- 8350 Waverly Rd
- 8355 Kill Creek Rd
- 30740 W 83rd St
- 30720 W 83rd St
- 9015 Craig Dr
- 9711 Ingrid St
- 33145 W 88th Terrace
- 32543 W 95th St
- 33825 Valleyview St
- 30994 W 98th St
- 9808 Bur Oak Ln
- 33345 W 95th St
- 8497 Primrose St
- 28543 W 85th Terrace
