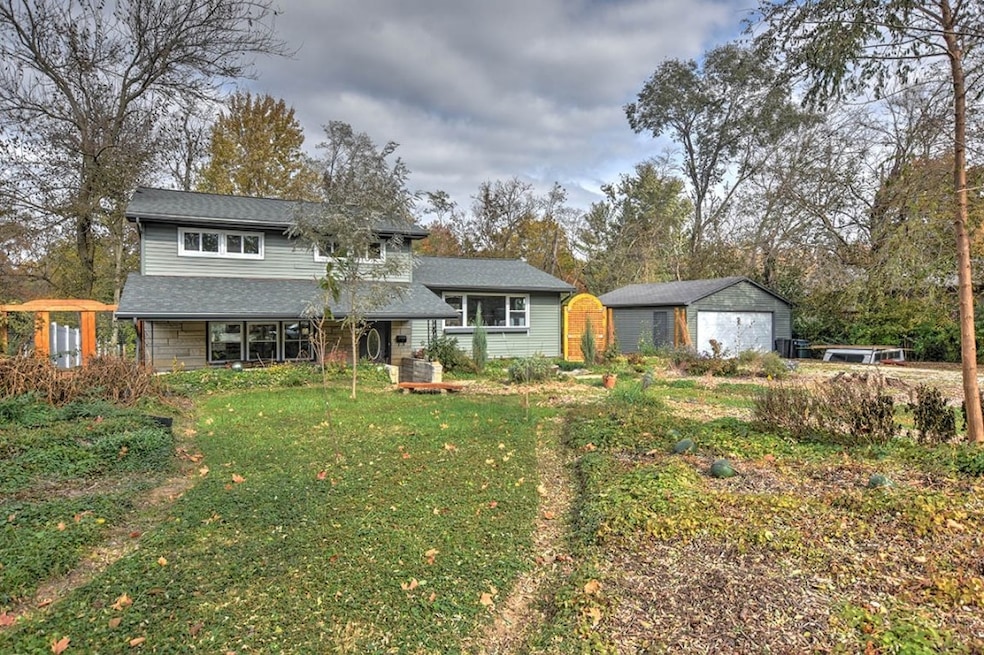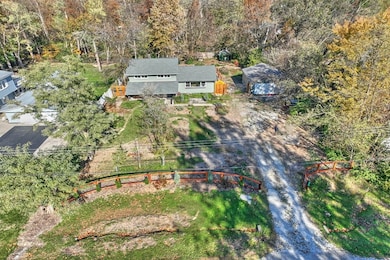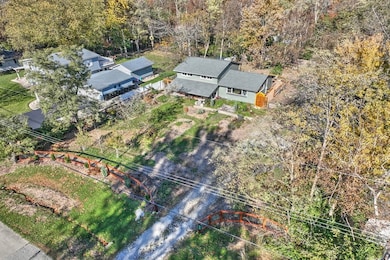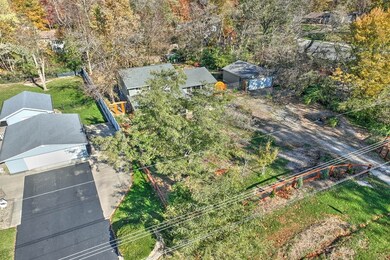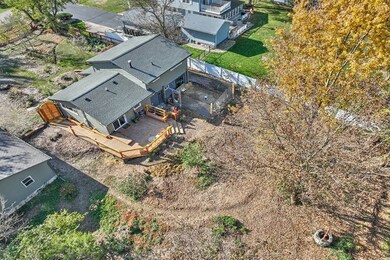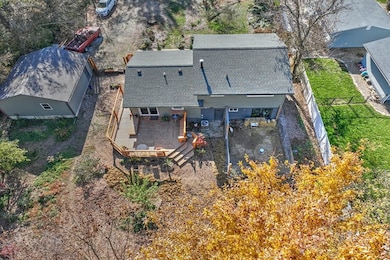
3172 Redlich Dr Decatur, IL 62521
Greenlake NeighborhoodEstimated payment $1,409/month
Highlights
- Deck
- Main Floor Primary Bedroom
- 2 Car Detached Garage
- Wooded Lot
- Fenced Yard
- Enclosed patio or porch
About This Home
Calling all Nature Lovers! What a transformation! This 5 bedroom 2 bath mid-century tri-level is a gardener's paradise and is a certified wildlife habitat! Beautiful hand-crafted fences and gates, wattles and perennial plants galore!! Large deck off the back offers great entertainment space and with the gentle ramp from the front of the house, offers great access to the main level. Updated lower level offers 2 additional bedrooms, as well as an updated 2nd bathroom. Call your agent today, your oasis awaits!
Home Details
Home Type
- Single Family
Est. Annual Taxes
- $2,995
Year Built
- Built in 1959
Lot Details
- 0.46 Acre Lot
- Fenced Yard
- Fenced
- Wooded Lot
Parking
- 2 Car Detached Garage
Home Design
- Split Level Home
- Asphalt Roof
- Vinyl Siding
- Stone
Interior Spaces
- 1,701 Sq Ft Home
- 2-Story Property
- Finished Basement
Kitchen
- <<OvenToken>>
- <<microwave>>
- Dishwasher
- Disposal
Bedrooms and Bathrooms
- 4 Bedrooms
- Primary Bedroom on Main
- 2 Full Bathrooms
Laundry
- Laundry on main level
- Dryer
- Washer
Accessible Home Design
- Handicap Accessible
Outdoor Features
- Deck
- Enclosed patio or porch
- Shed
Utilities
- Forced Air Heating and Cooling System
- Heating System Uses Gas
- Gas Water Heater
Community Details
- Greenlake Subdivision
Listing and Financial Details
- Assessor Parcel Number 09-13-30-402-006
Map
Home Values in the Area
Average Home Value in this Area
Tax History
| Year | Tax Paid | Tax Assessment Tax Assessment Total Assessment is a certain percentage of the fair market value that is determined by local assessors to be the total taxable value of land and additions on the property. | Land | Improvement |
|---|---|---|---|---|
| 2024 | $3,890 | $45,436 | $10,160 | $35,276 |
| 2023 | $3,706 | $41,977 | $9,441 | $32,536 |
| 2022 | $2,995 | $39,469 | $8,877 | $30,592 |
| 2021 | $3,957 | $37,418 | $8,416 | $29,002 |
| 2020 | $3,902 | $35,762 | $8,044 | $27,718 |
| 2019 | $3,902 | $35,762 | $8,044 | $27,718 |
| 2018 | $3,768 | $34,979 | $7,868 | $27,111 |
| 2017 | $3,728 | $34,547 | $7,771 | $26,776 |
| 2016 | $3,084 | $34,526 | $7,766 | $26,760 |
| 2015 | $2,935 | $34,083 | $7,666 | $26,417 |
| 2014 | $2,753 | $34,083 | $7,666 | $26,417 |
| 2013 | $2,252 | $34,083 | $7,666 | $26,417 |
Property History
| Date | Event | Price | Change | Sq Ft Price |
|---|---|---|---|---|
| 04/07/2025 04/07/25 | For Sale | $209,900 | 0.0% | $123 / Sq Ft |
| 03/05/2025 03/05/25 | Off Market | $209,900 | -- | -- |
| 09/17/2024 09/17/24 | For Sale | $209,900 | +75.1% | $123 / Sq Ft |
| 04/29/2021 04/29/21 | Sold | $119,900 | 0.0% | $71 / Sq Ft |
| 03/05/2021 03/05/21 | Pending | -- | -- | -- |
| 02/08/2021 02/08/21 | For Sale | $119,900 | -- | $71 / Sq Ft |
Purchase History
| Date | Type | Sale Price | Title Company |
|---|---|---|---|
| Warranty Deed | $120,000 | None Available | |
| Special Warranty Deed | $42,000 | None Available | |
| Warranty Deed | -- | None Available | |
| Warranty Deed | $86,000 | None Available |
Mortgage History
| Date | Status | Loan Amount | Loan Type |
|---|---|---|---|
| Open | $119,900 | VA | |
| Previous Owner | $49,600 | Future Advance Clause Open End Mortgage | |
| Previous Owner | $84,442 | FHA | |
| Previous Owner | $23,000 | Unknown |
Similar Homes in the area
Source: Central Illinois Board of REALTORS®
MLS Number: 6245790
APN: 09-13-30-402-006
- 3151 Redlich Dr
- 3044 Greenlake Dr
- 3119 E Fitzgerald Rd
- 3290 E Fitzgerald Rd
- 2571 Lansdowne Dr
- 4090 S Lake Ct
- 4140 S Lake Ct
- 141 Hightide Dr
- 2404 Angle Ct
- 3260 Woodland Shores Dr
- 2550 Ivy Ln
- 1824 S Richmond Ct
- 1814 S Richmond Ct
- 3291 E Cedar St
- 47 Oak Ridge Dr
- 1968 S Baltimore Ave
- 3250 S Baltimore Ave
- 3234 E Fulton Ave
- 3254 E Fulton Ave
- 1650 S 32nd St
- 1707 S Country Club Rd
- 1246 E Riverside Ave
- 26 Sandcreek Dr
- 715 S Stone St
- 1253 E Lawrence St
- 2160 S Imboden Place
- 1035 S Main St
- 730 S Main St Unit 1
- 552 S Church St
- 320 W Main St
- 612 W Macon St
- 467 W William St
- 706 W Prairie Ave Unit 3
- 724 W Prairie Ave
- 744 W William St Unit 2nd floor
- 1010 W Main St Unit 2
- 3021 St Andrews Dr
- 1730 N Water St Unit 2
- 1730 N Water St Unit 3
- 1730 N Water St Unit 1
