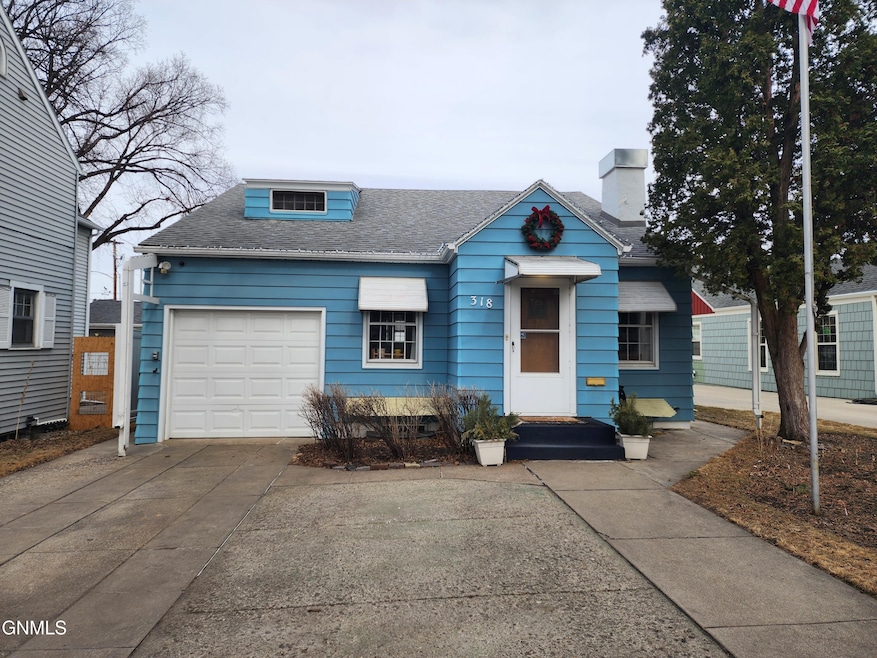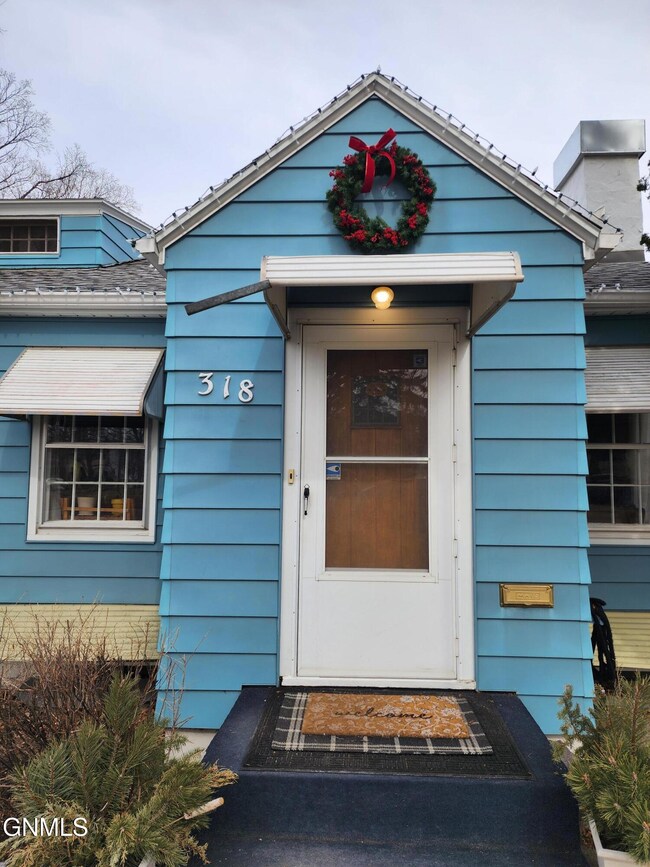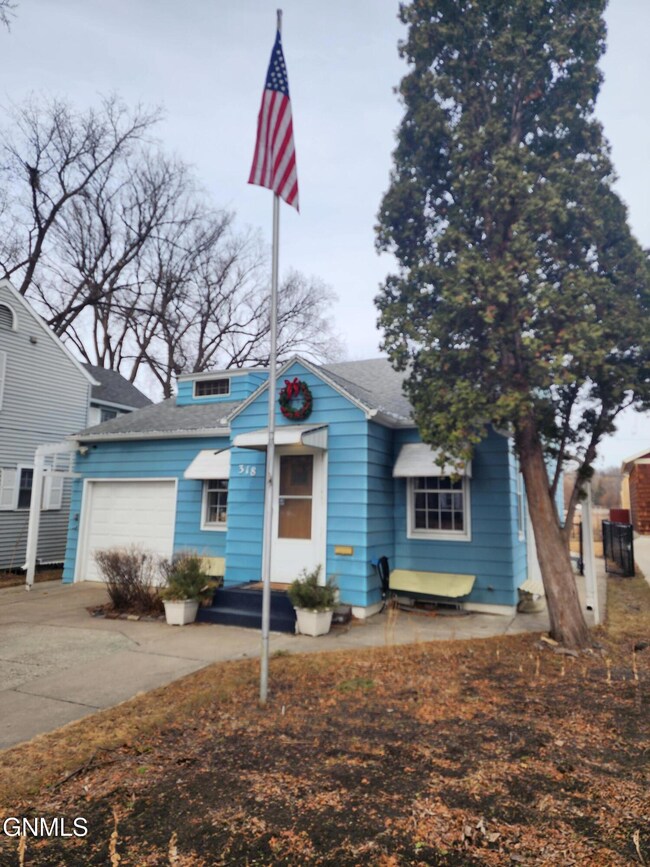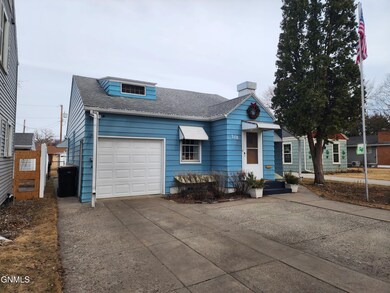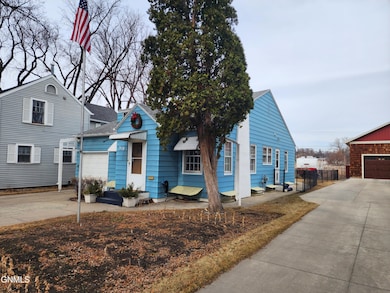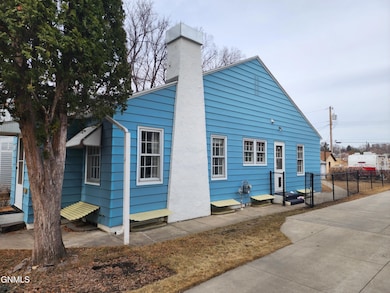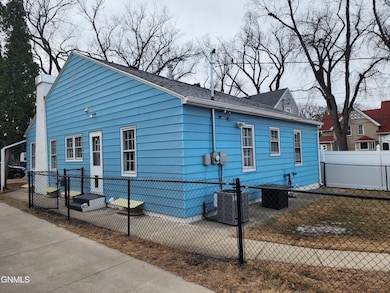
Estimated payment $1,689/month
Highlights
- Ranch Style House
- Living Room
- Outdoor Storage
- Century High School Rated A
- Laundry Room
- 5-minute walk to Custer Park
About This Home
Due to the buyer's home not selling in time, this gem is available once again—no fault of the seller! Don't miss your chance to take a look before it's gone for good! Welcome to this charming home nestled in the desirable Cathedral District, offering both comfort and convenience. This quaint 2-bedroom, 2-bathroom home is perfect for those who appreciate character and ample storage options. The main living areas feature original hardwood floors in parts of the main level, adding a touch of timeless elegance and warmth to the space.
A bonus feature of this property is the large basement family room, providing an excellent space for relaxation, entertainment, or a playroom.
Additionally, the large laundry room includes concrete wash tubs, perfect for laundry tasks as well as extra storage needs. The home boasts many built-in storage nooks throughout, ensuring that every item has its place.
For added peace of mind, the home has undergone an electrical update, with the service upgraded from 100amp to 200amp, ensuring better efficiency and the capacity to handle modern appliances. The addition of central air will keep you cool and comfortable year-round.
The backyard is fully fenced, providing a semi-private oasis for outdoor enjoyment along with a clothes line! You'll also find a well-equipped storage shed with electrical connections, offering even more room for tools, equipment, or hobbies. Additional RV/Boat or extra parking in back of the lot!
For added convenience, the home includes a one-stall attached garage, keeping your vehicle sheltered and easily accessible.
Located in the heart of the Cathedral District, this home offers the perfect blend of functional living and neighborhood charm. Schedule your private tour today!
Home Details
Home Type
- Single Family
Est. Annual Taxes
- $2,042
Year Built
- Built in 1941
Lot Details
- 5,438 Sq Ft Lot
- Lot Dimensions are 38x135
- Back Yard Fenced
- Level Lot
Parking
- 1 Car Garage
- Driveway
Home Design
- Ranch Style House
- Asphalt Roof
Interior Spaces
- Living Room
- Finished Basement
- Basement Fills Entire Space Under The House
- Laundry Room
Kitchen
- Range
- Dishwasher
Bedrooms and Bathrooms
- 2 Bedrooms
Additional Features
- Outdoor Storage
- Forced Air Heating and Cooling System
Listing and Financial Details
- Assessor Parcel Number 0040-001-040
Map
Home Values in the Area
Average Home Value in this Area
Property History
| Date | Event | Price | Change | Sq Ft Price |
|---|---|---|---|---|
| 07/19/2025 07/19/25 | Price Changed | $275,000 | -3.5% | $142 / Sq Ft |
| 07/09/2025 07/09/25 | For Sale | $285,000 | 0.0% | $147 / Sq Ft |
| 06/16/2025 06/16/25 | Pending | -- | -- | -- |
| 05/31/2025 05/31/25 | Price Changed | $285,000 | -3.4% | $147 / Sq Ft |
| 04/29/2025 04/29/25 | Price Changed | $295,000 | -1.6% | $152 / Sq Ft |
| 03/14/2025 03/14/25 | For Sale | $299,900 | -- | $155 / Sq Ft |
Similar Homes in Bismarck, ND
Source: Bismarck Mandan Board of REALTORS®
MLS Number: 4018255
- 316 W Ave C W
- 301 C Ave W
- 500 W Avenue C
- 225 Tower Ave
- 522 N 2nd St
- 710 N Bell St
- 622 N 3rd St
- 215 W Thayer Ave
- 209 W Thayer Ave Unit C
- 130 W Boulevard Ave
- 117 Sioux Ave
- 109 Sioux Ave
- 317 E D Ave
- 314 C Ave E
- 702 N 4th St
- 1110 N 1st St
- 1111 N 1st St Unit 4A
- 831 Crescent Ln
- 1016 W Avenue C
- 1120 N Mandan St
- 500 N 3rd St
- 125 E Arikara Ave
- 2821 Ithaca Dr
- 630 E Main Ave
- 140 E Indiana Ave
- 207 E Arbor Ave
- 1101 Westwood St
- 1930 N 14th St Unit Lower
- 2100-2114 Eastbay Dr
- 2000 N 16th St
- 2027 N 16th St
- 418 W Apollo Ave
- 2303 Shoal Loop SE
- 1920-1930 E Capitol Ave
- 2300 46th Ave SE
- 4102-4302 Shoal Loop
- 2020 S 12th St
- 3635 Valcartier St
- 1823 Mapleton Ave
- 3601 21st St SE
