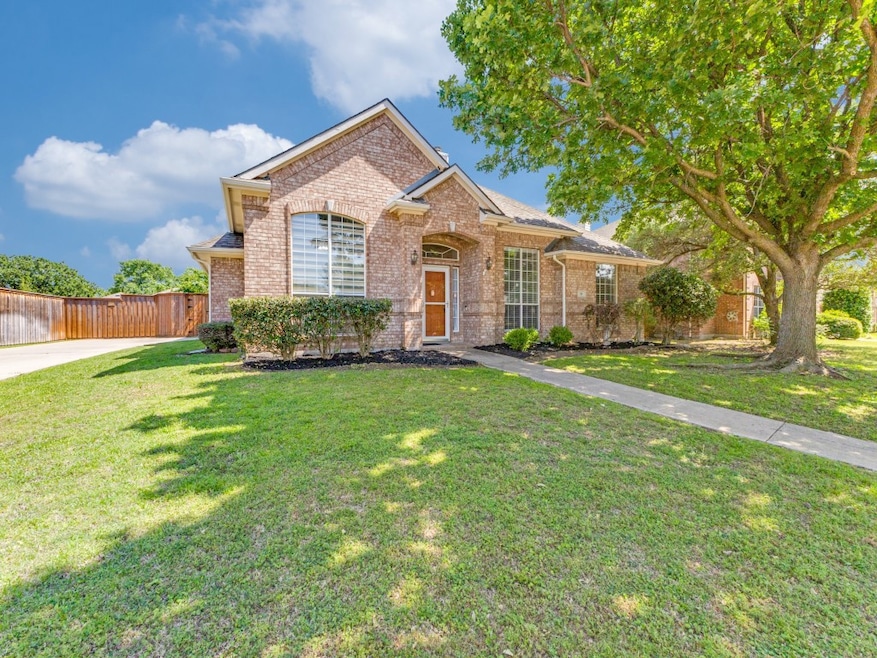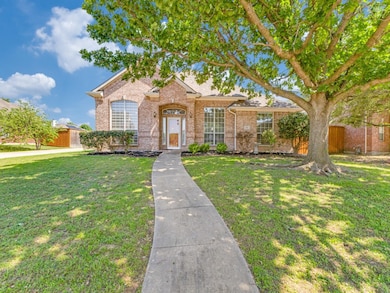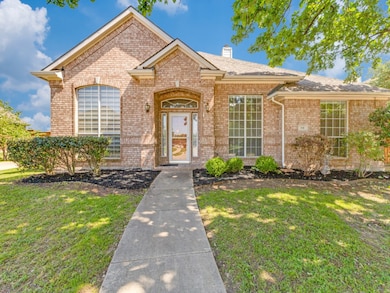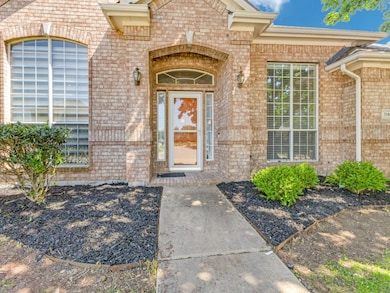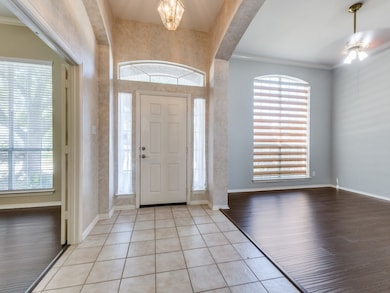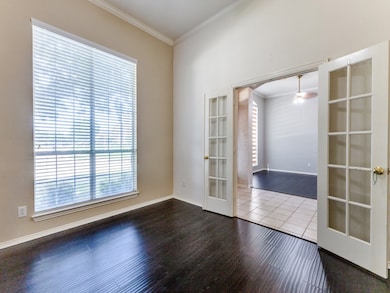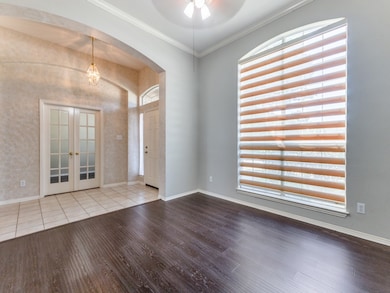
318 Lakefield Dr Murphy, TX 75094
Highlights
- 2 Car Attached Garage
- Ceramic Tile Flooring
- Central Heating and Cooling System
- Boggess Elementary School Rated A
- 1-Story Property
- Wood Fence
About This Home
As of July 2025Spacious and inviting 1-story home located in the quiet, desirable neighborhood of Glen Ridge Estates, known for its welcoming atmosphere and well-kept properties. The open-concept layout features a generously sized living room that flows seamlessly into the Kitchen and Breakfast area, ideal for comfortable everyday living and entertaining. A versatile front Office with elegant French doors can serve as a 4th Bedroom or Guest room. The Kitchen offers a functional island, convection oven, pantry, and ample cabinet and counter space to please any home chef. The private primary suite overlooks the backyard and offers a spa-like bath with soaking tub, separate shower, and large walk-in closet. Upscale fabric twin shades in several rooms provide modern style and smart light control. Additional features include a convenient laundry room, a back patio with two protected sides perfect for relaxing or entertaining, and a spacious backyard with two storage buildings. The extended driveway and attached garage offer flexible parking options. Energy-efficient newer AC unit. Just a short walk to the neighborhood park and nearby school. 2 min to Mustang Park, 5 min to Pecan Hollow Golf, 5 min to Breckenridge Park. 35 min to DFW Airport. This lovely gem combines comfort, functionality, and location.
Last Agent to Sell the Property
American Realty Brokerage Phone: 972-322-2171 License #0603308 Listed on: 05/05/2025
Home Details
Home Type
- Single Family
Est. Annual Taxes
- $5,417
Year Built
- Built in 2000
Lot Details
- 0.26 Acre Lot
- Wood Fence
- Few Trees
HOA Fees
- $65 Monthly HOA Fees
Parking
- 2 Car Attached Garage
Home Design
- Frame Construction
Interior Spaces
- 2,336 Sq Ft Home
- 1-Story Property
- Decorative Fireplace
- Fireplace With Gas Starter
Kitchen
- Electric Oven
- Electric Cooktop
- Dishwasher
Flooring
- Carpet
- Ceramic Tile
Bedrooms and Bathrooms
- 3 Bedrooms
- 2 Full Bathrooms
Schools
- Boggess Elementary School
- Mcmillen High School
Utilities
- Central Heating and Cooling System
- Heating System Uses Natural Gas
Community Details
- Association fees include management
- Glen Ridge Estates HOA
- Glen Ridge Estates Ph Iii Subdivision
Listing and Financial Details
- Legal Lot and Block 17 / F
- Assessor Parcel Number R405600F01701
Ownership History
Purchase Details
Home Financials for this Owner
Home Financials are based on the most recent Mortgage that was taken out on this home.Purchase Details
Home Financials for this Owner
Home Financials are based on the most recent Mortgage that was taken out on this home.Similar Homes in the area
Home Values in the Area
Average Home Value in this Area
Purchase History
| Date | Type | Sale Price | Title Company |
|---|---|---|---|
| Vendors Lien | -- | Fidelity National Title | |
| Vendors Lien | -- | -- |
Mortgage History
| Date | Status | Loan Amount | Loan Type |
|---|---|---|---|
| Open | $199,500 | New Conventional | |
| Previous Owner | $128,488 | New Conventional | |
| Previous Owner | $162,180 | No Value Available |
Property History
| Date | Event | Price | Change | Sq Ft Price |
|---|---|---|---|---|
| 07/07/2025 07/07/25 | Sold | -- | -- | -- |
| 06/05/2025 06/05/25 | Pending | -- | -- | -- |
| 05/26/2025 05/26/25 | Price Changed | $473,500 | -2.3% | $203 / Sq Ft |
| 05/14/2025 05/14/25 | For Sale | $484,500 | 0.0% | $207 / Sq Ft |
| 06/22/2023 06/22/23 | Rented | $2,600 | 0.0% | -- |
| 06/21/2023 06/21/23 | Off Market | $2,600 | -- | -- |
| 06/11/2023 06/11/23 | For Rent | $2,600 | +33.3% | -- |
| 10/01/2019 10/01/19 | Rented | $1,950 | 0.0% | -- |
| 09/02/2019 09/02/19 | Under Contract | -- | -- | -- |
| 08/28/2019 08/28/19 | For Rent | $1,950 | -- | -- |
Tax History Compared to Growth
Tax History
| Year | Tax Paid | Tax Assessment Tax Assessment Total Assessment is a certain percentage of the fair market value that is determined by local assessors to be the total taxable value of land and additions on the property. | Land | Improvement |
|---|---|---|---|---|
| 2023 | $5,417 | $364,960 | $115,000 | $326,778 |
| 2022 | $6,498 | $331,782 | $105,000 | $306,272 |
| 2021 | $6,229 | $301,620 | $85,000 | $216,620 |
| 2020 | $6,351 | $304,112 | $70,000 | $234,112 |
| 2019 | $6,625 | $302,381 | $70,000 | $232,381 |
| 2018 | $6,334 | $286,463 | $70,000 | $216,463 |
| 2017 | $6,021 | $272,312 | $70,000 | $202,312 |
| 2016 | $5,670 | $259,876 | $60,000 | $199,876 |
| 2015 | $4,603 | $238,091 | $60,000 | $178,091 |
Agents Affiliated with this Home
-
Susan Kennedy

Seller's Agent in 2025
Susan Kennedy
American Realty
(972) 322-2443
1 in this area
69 Total Sales
-
Tom Joseph
T
Buyer's Agent in 2025
Tom Joseph
Prism Global Realty, LLC
(972) 900-1433
1 in this area
25 Total Sales
-
Dirk Dahlke
D
Seller's Agent in 2019
Dirk Dahlke
American Realty
(972) 322-2171
11 Total Sales
Map
Source: North Texas Real Estate Information Systems (NTREIS)
MLS Number: 20925297
APN: R-4056-00F-0170-1
- 501 Tealwood Dr
- 414 Lakefield Dr
- 431 Lakefield Dr
- 325 Fountain Dr
- 320 Banbury Dr
- 341 Greenfield Dr
- 509 Angle Ridge Dr
- 319 Woodglen Dr
- 236 Hope Cir
- 340 Thomas Dr
- 523 Buffalo Bend Ct
- 535 Cedarbird Trail
- 826 Mustang Ridge Dr
- 723 Nighthawk Dr
- 720 Mallard Trail
- 448 Huntington Dr
- 436 Dakota Dr
- 119 Windsor Dr
- 708 Ashley Place
- 730 Pheasant Run Dr
