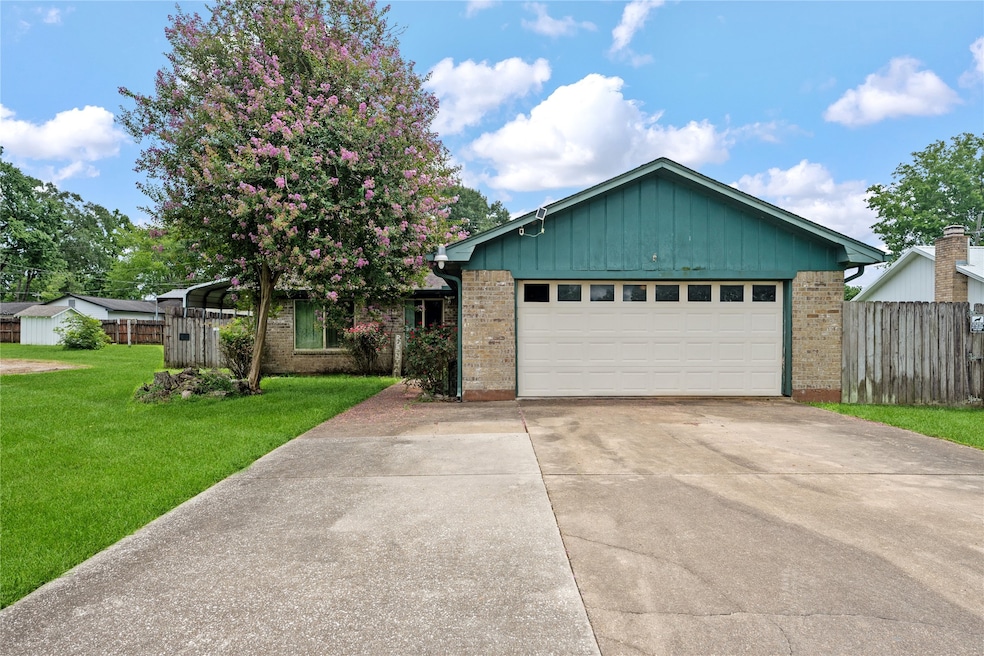318 Vera Ln Liberty, TX 77575
Estimated payment $1,648/month
Highlights
- Parking available for a boat
- Traditional Architecture
- Granite Countertops
- San Jacinto Elementary School Rated A-
- Engineered Wood Flooring
- 2-minute walk to Liberty Municipal Park
About This Home
Step inside this charming brick home in an ideal location! This 3-bedroom, 2-bath property offers comfort, style, and convenience. Featuring wood look tile flooring, an updated kitchen with custom cabinets, granite countertops, stainless-steel appliances, and a spacious island with seating. The custom-built 11x6 pantry is a standout feature sloped shelving, open shelving, plenty of drawers and storage and a broom closet. Enjoy gatherings in the spacious dining area and cozy up by the wood-burning fireplace in the living room. French doors lead to a covered patio and fenced backyard. Complete with a 2-car garage and boat cover, this home has a lot to offer. Don't miss out on this property near shopping, schools, and churches! New Roof Coming Soon!!!
Home Details
Home Type
- Single Family
Est. Annual Taxes
- $4,974
Year Built
- Built in 1984
Lot Details
- 0.26 Acre Lot
- Back Yard Fenced
- Cleared Lot
Parking
- 2 Car Attached Garage
- Parking available for a boat
Home Design
- Traditional Architecture
- Brick Exterior Construction
- Slab Foundation
- Composition Roof
- Wood Siding
Interior Spaces
- 1,688 Sq Ft Home
- 1-Story Property
- Ceiling Fan
- Wood Burning Fireplace
- Window Treatments
- Living Room
- Breakfast Room
- Utility Room
- Electric Dryer Hookup
- Fire and Smoke Detector
Kitchen
- Breakfast Bar
- Walk-In Pantry
- Electric Oven
- Electric Range
- Microwave
- Dishwasher
- Granite Countertops
- Disposal
Flooring
- Engineered Wood
- Tile
Bedrooms and Bathrooms
- 3 Bedrooms
- 2 Full Bathrooms
- Bathtub with Shower
Schools
- Liberty Elementary School
- Liberty Middle School
- Liberty High School
Utilities
- Central Heating and Cooling System
Community Details
- Hillside Terrace, Sec 2 Subdivision
Listing and Financial Details
- Exclusions: 2 RING CAMERAS
Map
Home Values in the Area
Average Home Value in this Area
Tax History
| Year | Tax Paid | Tax Assessment Tax Assessment Total Assessment is a certain percentage of the fair market value that is determined by local assessors to be the total taxable value of land and additions on the property. | Land | Improvement |
|---|---|---|---|---|
| 2025 | $3,963 | $227,820 | $36,560 | $191,260 |
| 2024 | $3,963 | $222,344 | -- | -- |
| 2023 | $3,963 | $202,131 | $0 | $0 |
| 2022 | $4,663 | $183,755 | $0 | $0 |
| 2021 | $4,388 | $167,050 | $16,310 | $150,740 |
| 2020 | $4,280 | $160,300 | $9,560 | $150,740 |
| 2019 | $4,218 | $153,350 | $9,560 | $143,790 |
| 2018 | $3,904 | $142,010 | $9,560 | $132,450 |
| 2017 | $3,920 | $142,010 | $9,560 | $132,450 |
| 2016 | $3,919 | $141,970 | $9,560 | $132,410 |
| 2015 | $3,039 | $133,030 | $9,560 | $123,470 |
| 2014 | $3,039 | $128,490 | $9,560 | $118,930 |
Property History
| Date | Event | Price | Change | Sq Ft Price |
|---|---|---|---|---|
| 08/19/2025 08/19/25 | Pending | -- | -- | -- |
| 07/09/2025 07/09/25 | For Sale | $228,000 | -- | $135 / Sq Ft |
Purchase History
| Date | Type | Sale Price | Title Company |
|---|---|---|---|
| Vendors Lien | -- | None Available |
Mortgage History
| Date | Status | Loan Amount | Loan Type |
|---|---|---|---|
| Open | $136,955 | FHA | |
| Closed | $115,144 | No Value Available |
Source: Houston Association of REALTORS®
MLS Number: 98223683
APN: 005342-000033-002
- 106 Hillside Dr
- 00 N Highway 146
- 2908 N Highway 146
- 19450 N Highway 146
- 20575 N Highway 146
- 219 Hill Dr
- 2622 Lakeland Ranch
- 000 Lakeland Dr
- TBD Lakeland Dr
- 2535 Edgewood St
- 2519 Maple St
- 1834 N San Jacinto St
- 4106 N Main St
- 1016 Lynnwood Ave
- 1848 Kipling St
- 1707 N San Jacinto St
- 2024 Pine St
- 1816 Willow St
- 2312 Edgewood St
- 1011 Oak Dr







