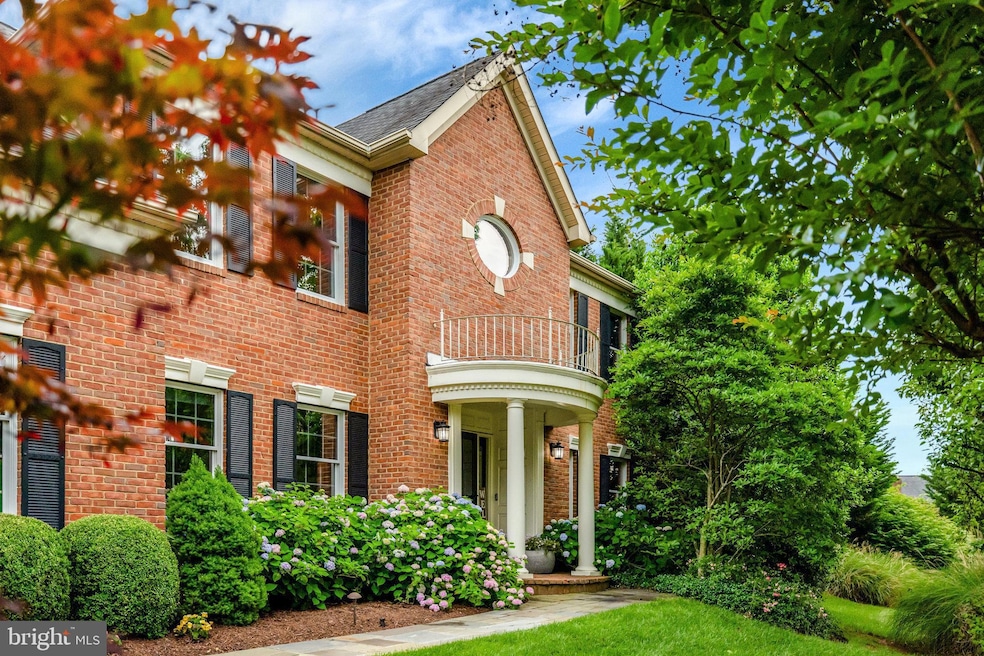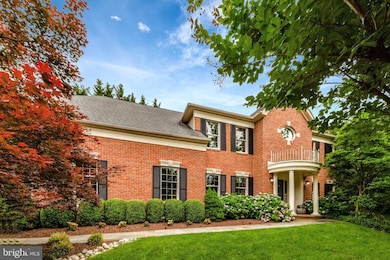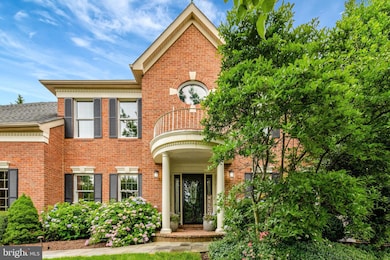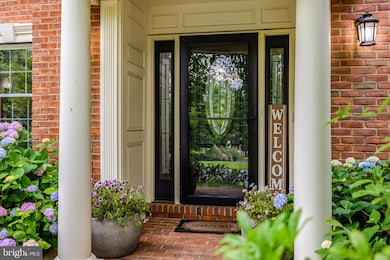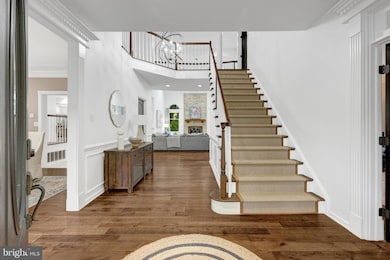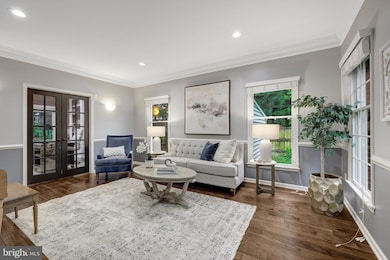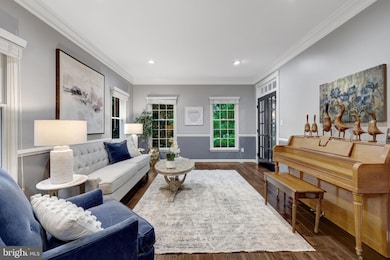
3189 Pond Mist Way Herndon, VA 20171
Oak Hill NeighborhoodEstimated payment $10,653/month
Highlights
- Gourmet Kitchen
- Dual Staircase
- Deck
- Crossfield Elementary Rated A
- Federal Architecture
- Recreation Room
About This Home
Could 3189 Pond Mist Way be your dream home? This 4 bedroom, 4.5 single-family home in Oak Hill certainly checks off a lot of boxes. Enhanced with over $300K of custom upgrades, this quality construction Toll Bros Philmont model offers a perfect blend of luxury, sophistication, comfort and convenience.
Step into the grand foyer of this Federal style home and take in exquisite light-filled living spaces. The showstopper - rich, dark hickory hardwood floors that flow throughout the main and upper levels. Off the foyer are formal living and dining rooms which offer quiet spaces for entertaining family and friends. The living room opens through french doors to a private home office with views of the yard. The heart of the home is the two-story family room with a breathtaking floor to ceiling stacked stone gas fireplace which adds charm and character. Imagine relaxing in this cozy space on crisp autumn days, or during chilly winter nights. And it adjoins the spacious culinary kitchen.
The spacious chef’s kitchen is thoughtfully designed and features multiple task areas, task and decorative lighting, cabinetry with rollout shelves, a breakfast bar, a desk with display cabinets and a butler’s pantry. There are higher-end appliances such as a 48 in rangetop with griddle and double ovens, dishwasher, and wine cooler. Granite countertops, a marble-topped pastry counter, and stainless steel accents contribute to this kitchen's appeal. Storage is plentiful and there's a separate walk-in pantry too. And, there's a mudroom to store backpacks, coats and more.
With over 5300 square feet on three levels, there's space for everyone. The bedroom level can be reached conveniently by the front or rear stairway and the flow of the floor plan is one of modern elegance and convenience. The primary suite offers a private retreat with a luxurious bath, complete with a tub, shower, and a custom-designed walk in dressing area. There are three additional bedroom and two more baths upstairs and there is an additional private bonus room and a full bath on the lower level which can be used for guests, or as a potential in-law or au pair suite. The convenience of a bedroom-level laundry room adds to the home's functionality.
The home lives large, and there are many spaces dedicated to rest, relax or for recreation. Host dinner parties or family holiday meals in the formal living and dining rooms or unwind in the inviting family room, which adjoins the spacious kitchen. When the weather permits, move outside to the spacious low-maintenance deck or patio which provide the perfect setting for relaxation and outdoor gatherings. The home office provides an excellent space for remote work. On the lower level, there is room for exercising, movie or game night, and a large walk in storage closet. All the systems are newer and well-maintained, including the roof which is about 7 years old
So much to love in this home - large windows and skylights, the floor-to-ceiling stacked stone gas fireplace in the family room, the exquisite hardwood flooring running throughout main and upper levels, the culinary kitchen, the mudroom with built in lockers, the large walk-in pantry, the primary suite walk-in closet, a spacious bedroom level laundry room and custom garage floors. You don't have to choose, you get it all!
Location is a 10++! Surrounded by miles of walking/biking trails, shopping and restaurants, 2 Wegmans, a Trader Joes, 2 Whole Foods, Safeway, Giant, Harris Teeter, and more, Home feeds to one of the top tier FCPS pyramids - Crossfield | Carson | Oakton. You can walk or bike to nearby Still Pond Pool, which still has open memberships for non-residents. Tucked away just off the West Ox High-Tech Corridor, the home is an easy commute to two metros, all the major commuter routes, and Dulles International Airport.
Don't miss the opportunity to make this home your perfect haven. Bring an offer, and make this yours today. It's move in ready!
Home Details
Home Type
- Single Family
Est. Annual Taxes
- $17,456
Year Built
- Built in 1999
Lot Details
- 0.28 Acre Lot
- Extensive Hardscape
- Sprinkler System
- Property is in very good condition
- Property is zoned 302, PDH-2 (Residential 2 DU/AC)
HOA Fees
- $85 Monthly HOA Fees
Parking
- 2 Car Direct Access Garage
- 3 Driveway Spaces
- Side Facing Garage
- Garage Door Opener
Home Design
- Federal Architecture
- Bump-Outs
- Architectural Shingle Roof
- Vinyl Siding
- Brick Front
Interior Spaces
- Property has 3 Levels
- Dual Staircase
- Built-In Features
- Chair Railings
- Crown Molding
- Tray Ceiling
- Two Story Ceilings
- Ceiling Fan
- Skylights
- Recessed Lighting
- Fireplace With Glass Doors
- Stone Fireplace
- Fireplace Mantel
- Gas Fireplace
- Window Treatments
- Family Room Off Kitchen
- Living Room
- Formal Dining Room
- Den
- Recreation Room
- Bonus Room
- Storage Room
Kitchen
- Gourmet Kitchen
- Kitchen Island
- Upgraded Countertops
- Wine Rack
Flooring
- Wood
- Carpet
- Ceramic Tile
Bedrooms and Bathrooms
- 4 Bedrooms
- En-Suite Primary Bedroom
Laundry
- Laundry Room
- Laundry on upper level
Finished Basement
- Heated Basement
- Connecting Stairway
- Basement with some natural light
Home Security
- Home Security System
- Motion Detectors
Outdoor Features
- Pipestem Lot
- Deck
- Patio
- Exterior Lighting
- Shed
Location
- Suburban Location
Schools
- Crossfield Elementary School
- Carson Middle School
- Oakton High School
Utilities
- Zoned Heating and Cooling
- Programmable Thermostat
- Underground Utilities
- 60 Gallon+ Natural Gas Water Heater
- No Septic System
- Cable TV Available
Listing and Financial Details
- Tax Lot 14
- Assessor Parcel Number 0352 20 0014
Community Details
Overview
- Association fees include common area maintenance, insurance, reserve funds, road maintenance, snow removal, trash
- Oakton Ridge Homeowners Association
- Built by Toll Brothers
- Oakton Ridge Subdivision, Philmont Expanded Floorplan
Amenities
- Common Area
- Recreation Room
Recreation
- Community Playground
- Jogging Path
Map
Home Values in the Area
Average Home Value in this Area
Tax History
| Year | Tax Paid | Tax Assessment Tax Assessment Total Assessment is a certain percentage of the fair market value that is determined by local assessors to be the total taxable value of land and additions on the property. | Land | Improvement |
|---|---|---|---|---|
| 2024 | $15,999 | $1,380,970 | $381,000 | $999,970 |
| 2023 | $14,313 | $1,268,330 | $381,000 | $887,330 |
| 2022 | $14,503 | $1,268,330 | $381,000 | $887,330 |
| 2021 | $13,134 | $1,119,180 | $331,000 | $788,180 |
| 2020 | $12,384 | $1,046,390 | $311,000 | $735,390 |
| 2019 | $11,840 | $1,000,390 | $265,000 | $735,390 |
| 2018 | $11,178 | $972,000 | $241,000 | $731,000 |
| 2017 | $10,100 | $869,900 | $241,000 | $628,900 |
| 2016 | $10,078 | $869,900 | $241,000 | $628,900 |
| 2015 | $9,708 | $869,900 | $241,000 | $628,900 |
| 2014 | $9,166 | $823,140 | $231,000 | $592,140 |
Property History
| Date | Event | Price | Change | Sq Ft Price |
|---|---|---|---|---|
| 06/13/2025 06/13/25 | For Sale | $1,650,000 | +52.9% | $324 / Sq Ft |
| 03/15/2018 03/15/18 | Sold | $1,079,000 | 0.0% | $216 / Sq Ft |
| 01/25/2018 01/25/18 | Pending | -- | -- | -- |
| 01/19/2018 01/19/18 | For Sale | $1,079,000 | +18.6% | $216 / Sq Ft |
| 04/16/2012 04/16/12 | Sold | $910,000 | -4.1% | $186 / Sq Ft |
| 03/05/2012 03/05/12 | Pending | -- | -- | -- |
| 02/01/2012 02/01/12 | For Sale | $949,000 | +4.3% | $194 / Sq Ft |
| 01/29/2012 01/29/12 | Off Market | $910,000 | -- | -- |
Purchase History
| Date | Type | Sale Price | Title Company |
|---|---|---|---|
| Deed | $1,079,000 | Bridge Title Inc | |
| Warranty Deed | $910,000 | -- | |
| Deed | $860,000 | -- | |
| Deed | $448,748 | -- |
Mortgage History
| Date | Status | Loan Amount | Loan Type |
|---|---|---|---|
| Open | $970,992 | Adjustable Rate Mortgage/ARM | |
| Previous Owner | $412,000 | Adjustable Rate Mortgage/ARM | |
| Previous Owner | $625,500 | New Conventional | |
| Previous Owner | $688,000 | New Conventional | |
| Previous Owner | $358,950 | No Value Available |
Similar Homes in Herndon, VA
Source: Bright MLS
MLS Number: VAFX2243470
APN: 0352-20-0014
- 12704 Autumn Crest Dr
- 3142 Searsmont Place
- 12812 Rose Grove Dr
- 3270 Willow Glen Dr
- 12801 Oxon Rd
- 12413 English Garden Ct
- 12305 Westwood Hills Dr
- 3449 Fawn Wood Ln
- 12208 Folkstone Dr
- 13110 Thompson Rd
- 12141 Westwood Hills Dr
- 12801 Owlsley Way
- 3053 Ashburton Ave
- 12390 Falkirk Dr
- 12205 Thoroughbred Rd
- 13210 Custom House Ct
- 2904 Blue Robin Ct
- 13019 Bankfoot Ct
- 3703 Sumter Ct
- 3711 Sumter Ct
- 12231 Westwood Hills Dr
- 2653 Petersborough St
- 13321 Lockgate Place
- 3704 Sudley Ford Ct
- 13301 Burkitts Rd
- 3772 Sudley Ford Ct
- 3414 Hidden Meadow Dr
- 13484 Old Dairy Ct
- 13493 Higgs Ct
- 12964 Pinehurst Greens Ct
- 3987 Alcoa Dr
- 2618 Litchfield Dr
- 3883 Zelkova Ct
- 13319 Hound Run Dr
- 12909 U S 50 Unit 12909B
- 13300 Blueberry Ln
- 12896 Grays Pointe Rd Unit 12896B
- 13601 Old Chatwood Place
- 3863 Beech Down Dr
- 12720 Bradwell Rd
