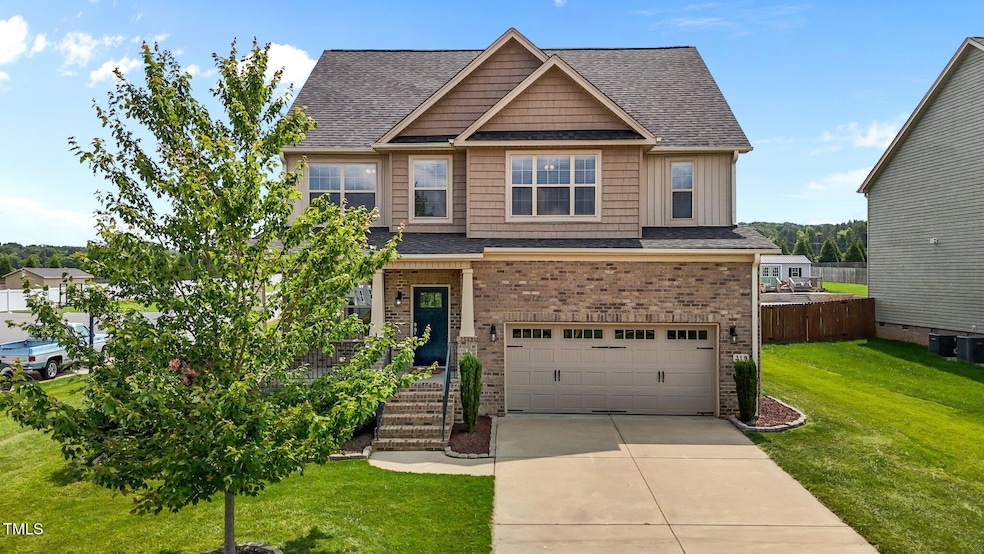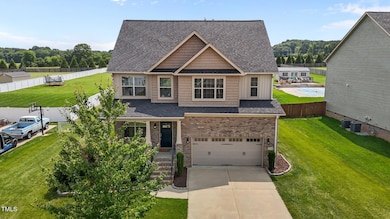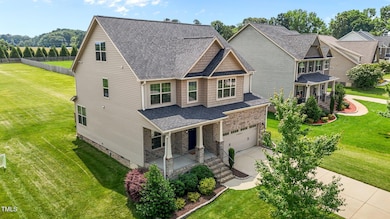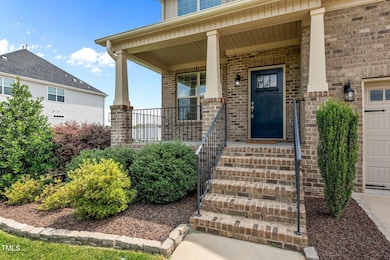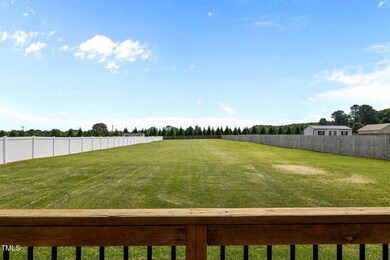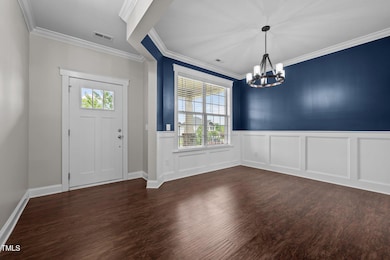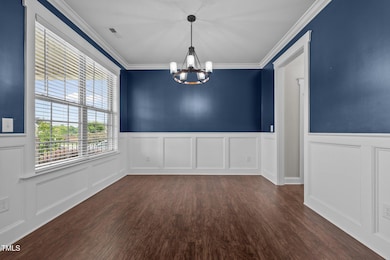
319 Brinkley Cir Mebane, NC 27302
Estimated payment $3,361/month
Highlights
- Deck
- Granite Countertops
- 2 Car Attached Garage
- Traditional Architecture
- Front Porch
- Brick Veneer
About This Home
This 6 year old nearly new home belies its square footage from its lovely street appearance and charm. Over 3000 square feet of exceptionally well thought out floor planning boasting a wonderful granite topped kitchen with large pantry and stainless-steel appliances and a large breakfast area. There is a spacious living/family room on the first floor PLUS another spacious and light filled loft area on the second floor PLUS an incredible bedroom/bonus room on the third floor. The primary suite is well designed with large walk-in, bathroom and bedroom space. All closets throughout this home are large and plentiful as all the wonderful windows. Combined with this super convenient location with easy access to freeways east and west and an enviable and spacious yard, this home deserves a viewing. At $178 per square foot this home would be difficult to duplicate today and is indeed very well priced. Come See!!
Home Details
Home Type
- Single Family
Est. Annual Taxes
- $4,081
Year Built
- Built in 2019
Lot Details
- 0.78 Acre Lot
- Back Yard
HOA Fees
- $67 Monthly HOA Fees
Parking
- 2 Car Attached Garage
- 4 Open Parking Spaces
Home Design
- Traditional Architecture
- Brick Veneer
- Brick Foundation
- Architectural Shingle Roof
- Vinyl Siding
Interior Spaces
- 3,009 Sq Ft Home
- 3-Story Property
- Crown Molding
- Smooth Ceilings
- Ceiling Fan
- Insulated Windows
- Blinds
- Entrance Foyer
- Basement
- Crawl Space
- Unfinished Attic
- Smart Thermostat
Kitchen
- Free-Standing Electric Range
- Range Hood
- <<microwave>>
- Ice Maker
- Kitchen Island
- Granite Countertops
- Disposal
Flooring
- Carpet
- Luxury Vinyl Tile
- Vinyl
Bedrooms and Bathrooms
- 4 Bedrooms
- Walk-In Closet
- Separate Shower in Primary Bathroom
Laundry
- Laundry Room
- Laundry on upper level
- Washer and Dryer
Outdoor Features
- Deck
- Rain Gutters
- Front Porch
Schools
- E M Yoder Elementary School
- Woodlawn Middle School
- Eastern Alamance High School
Utilities
- Forced Air Heating and Cooling System
- Heating System Uses Natural Gas
- High Speed Internet
Community Details
- Association fees include insurance
- Woodlawn Estates Hoa/Priestly Management Association, Phone Number (336) 379-5001
- Woodlawn Estates Subdivision
Listing and Financial Details
- Assessor Parcel Number 174377
Map
Home Values in the Area
Average Home Value in this Area
Tax History
| Year | Tax Paid | Tax Assessment Tax Assessment Total Assessment is a certain percentage of the fair market value that is determined by local assessors to be the total taxable value of land and additions on the property. | Land | Improvement |
|---|---|---|---|---|
| 2024 | $4,081 | $486,369 | $60,000 | $426,369 |
| 2023 | $3,881 | $486,369 | $60,000 | $426,369 |
| 2022 | $3,287 | $294,934 | $60,000 | $234,934 |
| 2021 | $3,316 | $294,934 | $60,000 | $234,934 |
| 2020 | $3,345 | $294,934 | $60,000 | $234,934 |
| 2019 | $684 | $60,000 | $60,000 | $0 |
| 2018 | $0 | $35,000 | $35,000 | $0 |
Property History
| Date | Event | Price | Change | Sq Ft Price |
|---|---|---|---|---|
| 05/30/2025 05/30/25 | For Sale | $535,000 | +4.9% | $178 / Sq Ft |
| 05/21/2025 05/21/25 | Sold | $510,000 | -2.8% | $169 / Sq Ft |
| 04/09/2025 04/09/25 | Pending | -- | -- | -- |
| 03/06/2025 03/06/25 | For Sale | $524,900 | -- | $174 / Sq Ft |
Purchase History
| Date | Type | Sale Price | Title Company |
|---|---|---|---|
| Warranty Deed | $510,000 | None Listed On Document | |
| Warranty Deed | $510,000 | None Listed On Document | |
| Warranty Deed | $309,000 | Attorney |
Mortgage History
| Date | Status | Loan Amount | Loan Type |
|---|---|---|---|
| Previous Owner | $297,700 | New Conventional | |
| Previous Owner | $299,618 | No Value Available |
Similar Homes in Mebane, NC
Source: Doorify MLS
MLS Number: 10099568
APN: 174377
- 201 E Center St
- 203 N 9th St
- 315 Huckleberry Loop
- 312 Great Smokey Mountain Dr
- 223 S Eleventh St Unit 103
- 225 S Eleventh Unit 205
- 866 Royal Oak Ln
- 713 Blue Lake Dr
- 202 Ashbury Blvd
- 1038 Winding Spring Dr
- 510 Quaker Creek Dr
- 767 Heartpine Dr
- 101 Carden Place Dr
- 1135 Winding Spring Dr
- 1145 Winding Spring Dr
- 102 Village Dr
- 1109 Cedar Ridge Dr
- 1010 Flats Ave
- 3001 Bermuda Bay Ln
- 1301 E Dogwood Dr
