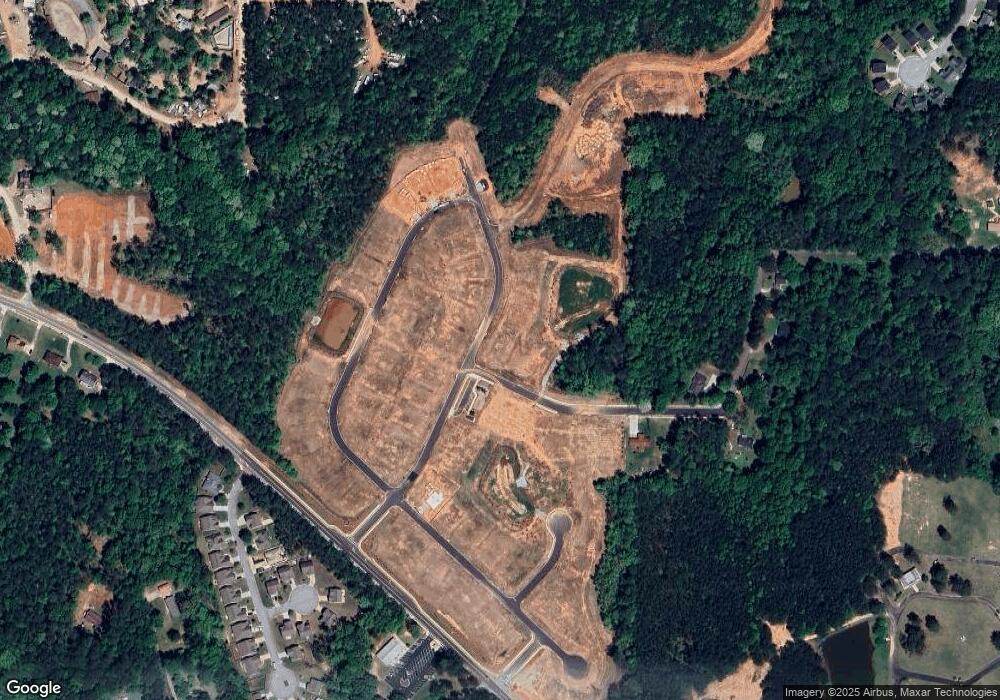
$340,000
- 3 Beds
- 2.5 Baths
- 2,424 Sq Ft
- 978 Francis Ln
- Fairburn, GA
This beautiful home located at 978 Francis is a MUST see. This lovely 3 bed, 2.5 bath home is situated in a cul-de-sac on just over a half-acre level lot makes for hours and family entertainment. This home is located in the much sought after subdivision of Trotters Farm Estates and offer plantations shutters, engineered hardwood floors has been upgraded recently and will not last long. The
John Gayden Maximum One Grt. Atl. REALTORS
