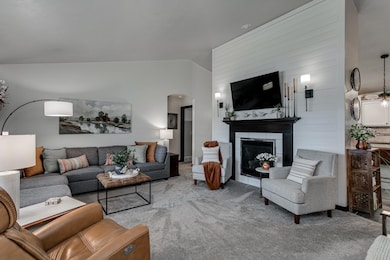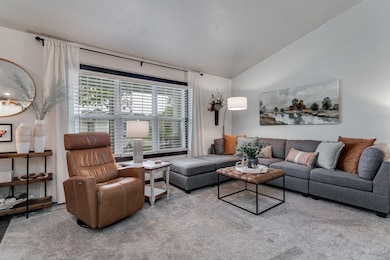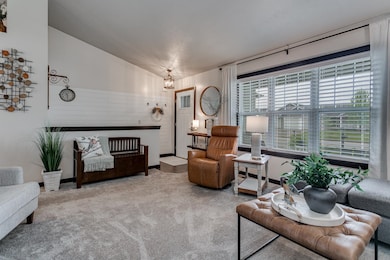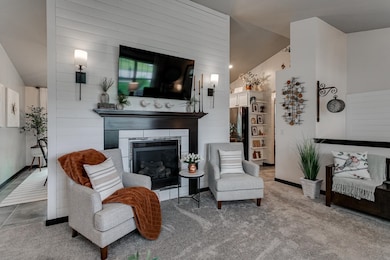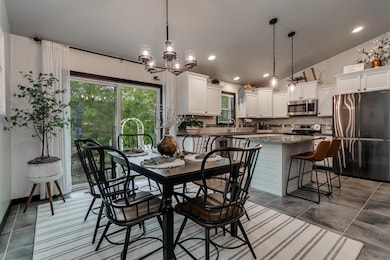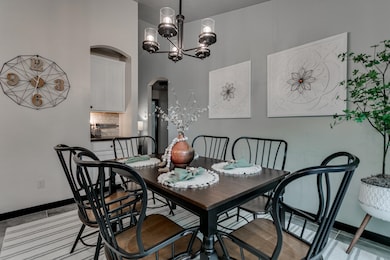
319 Castle Oak Dr Neenah, WI 54956
Estimated payment $2,890/month
Highlights
- 1 Fireplace
- 3 Car Attached Garage
- Forced Air Heating and Cooling System
- Lakeview Elementary School Rated A
- Walk-In Closet
- Kitchen Island
About This Home
Incredible ranch in a desirable Neenah neighborhood! This home features fresh colors, modern finishes, and so many updates! The open kitchen offers a granite island, tile backsplash, and stylish cabinetry plus a spacious living room with vaulted ceilings and a gas fireplace. The oversized primary suite boasts a tray ceiling, walk-in closet, and spa-like bath with dual sinks and walk-in shower. Split bedroom layout includes 2 more bedrooms and full bath on the main level. Spread out in the lower level with a family room, 4th bedroom with a walk-in, another full bath, plus storage. Enjoy the shaded backyard from the dining area and large patio. Heated 3-car garage! NOTE: Per seller, all offer are now due the 23rd. The closing date to be 24th of July and occupancy through the 28th.
Listing Agent
Coldwell Banker Real Estate Group License #94-42922 Listed on: 05/21/2025

Home Details
Home Type
- Single Family
Est. Annual Taxes
- $5,859
Year Built
- Built in 2015
Lot Details
- 0.29 Acre Lot
Home Design
- Poured Concrete
- Vinyl Siding
- Radon Mitigation System
Interior Spaces
- 1-Story Property
- 1 Fireplace
- Partially Finished Basement
- Basement Fills Entire Space Under The House
Kitchen
- Oven or Range
- <<microwave>>
- Kitchen Island
- Disposal
Bedrooms and Bathrooms
- 4 Bedrooms
- Split Bedroom Floorplan
- Walk-In Closet
- 3 Full Bathrooms
Laundry
- Dryer
- Washer
Parking
- 3 Car Attached Garage
- Heated Garage
- Garage Door Opener
- Driveway
Utilities
- Forced Air Heating and Cooling System
- Heating System Uses Natural Gas
Map
Home Values in the Area
Average Home Value in this Area
Tax History
| Year | Tax Paid | Tax Assessment Tax Assessment Total Assessment is a certain percentage of the fair market value that is determined by local assessors to be the total taxable value of land and additions on the property. | Land | Improvement |
|---|---|---|---|---|
| 2024 | $5,631 | $366,000 | $53,500 | $312,500 |
| 2023 | $5,631 | $366,000 | $53,500 | $312,500 |
| 2022 | $5,477 | $271,000 | $48,500 | $222,500 |
| 2021 | $5,558 | $271,000 | $48,500 | $222,500 |
| 2020 | $5,636 | $271,000 | $48,500 | $222,500 |
| 2019 | $4,506 | $232,500 | $48,500 | $184,000 |
| 2018 | $4,625 | $204,300 | $44,000 | $160,300 |
| 2017 | $4,602 | $204,300 | $44,000 | $160,300 |
| 2016 | $5,925 | $204,300 | $44,000 | $160,300 |
| 2015 | $674 | $27,600 | $27,600 | $0 |
| 2014 | $645 | $27,600 | $27,600 | $0 |
| 2013 | $675 | $27,600 | $27,600 | $0 |
Property History
| Date | Event | Price | Change | Sq Ft Price |
|---|---|---|---|---|
| 05/21/2025 05/21/25 | For Sale | $435,000 | +17.6% | $190 / Sq Ft |
| 08/08/2022 08/08/22 | Sold | $370,000 | -1.3% | $150 / Sq Ft |
| 08/05/2022 08/05/22 | Pending | -- | -- | -- |
| 06/29/2022 06/29/22 | Price Changed | $375,000 | -3.8% | $152 / Sq Ft |
| 06/22/2022 06/22/22 | For Sale | $390,000 | +30.4% | $158 / Sq Ft |
| 05/26/2020 05/26/20 | Sold | $299,000 | -0.3% | $115 / Sq Ft |
| 05/21/2020 05/21/20 | Pending | -- | -- | -- |
| 03/27/2020 03/27/20 | Price Changed | $299,900 | -4.8% | $115 / Sq Ft |
| 03/19/2020 03/19/20 | For Sale | $315,000 | +50.8% | $121 / Sq Ft |
| 08/22/2015 08/22/15 | Sold | $208,900 | 0.0% | $139 / Sq Ft |
| 08/20/2015 08/20/15 | Pending | -- | -- | -- |
| 02/25/2015 02/25/15 | For Sale | $208,900 | +770.4% | $139 / Sq Ft |
| 08/01/2014 08/01/14 | Sold | $24,000 | -35.0% | $16 / Sq Ft |
| 07/31/2014 07/31/14 | Pending | -- | -- | -- |
| 10/10/2013 10/10/13 | For Sale | $36,900 | -- | $24 / Sq Ft |
Purchase History
| Date | Type | Sale Price | Title Company |
|---|---|---|---|
| Deed | -- | None Listed On Document | |
| Warranty Deed | $370,000 | None Listed On Document | |
| Warranty Deed | $899,700 | None Listed On Document | |
| Warranty Deed | $208,900 | None Available | |
| Warranty Deed | -- | None Available |
Mortgage History
| Date | Status | Loan Amount | Loan Type |
|---|---|---|---|
| Open | $265,000 | Credit Line Revolving | |
| Previous Owner | $290,903 | New Conventional | |
| Previous Owner | $185,300 | Credit Line Revolving | |
| Previous Owner | $188,010 | Unknown |
Similar Homes in the area
Source: REALTORS® Association of Northeast Wisconsin
MLS Number: 50308641
APN: 02-1045-0000
- 315 Castle Oak Dr
- 130 Southfield Ct
- 126 Southfield Ct
- 123 Southfield Ct
- 127 Southfield Ct
- 0 S Commercial St Unit 50063338
- 201 Riva Ridge Ln
- 133 W Bell St
- 216 Riva Ridge Ln
- 1583 Whirlaway Ct
- 2506 Waterford Ct
- 103 Kappell Dr
- 348 Mark Ct
- 231 Bosworth Ln
- 208 Kraft St
- 1404 Mahler Blvd
- 411 Lowell Place
- 1323 Bradford Ct
- 1133 Primrose Ct Unit 1135
- 156 Wright Ave
- 128 W Bell St
- 120 Byrd Ave
- 125 Byrd Ave
- 2001 Marathon Ave
- 1515 Bridgewood Blvd
- 1285 Green Acres Ln
- 1067 Meadow Ln
- 671 S Western Ave
- 1000 Pendleton Pkwy
- 500 S Lake St
- 205 Adams St
- 215 E Main St
- 125 W Wisconsin Ave Unit ID1061653P
- 201 W Wisconsin Ave
- 800 Main St Unit D - Basement
- 1 Main St
- 460 Ahnaip St
- 130 Main St
- 225 Main St
- 1810-1850 County Road II

