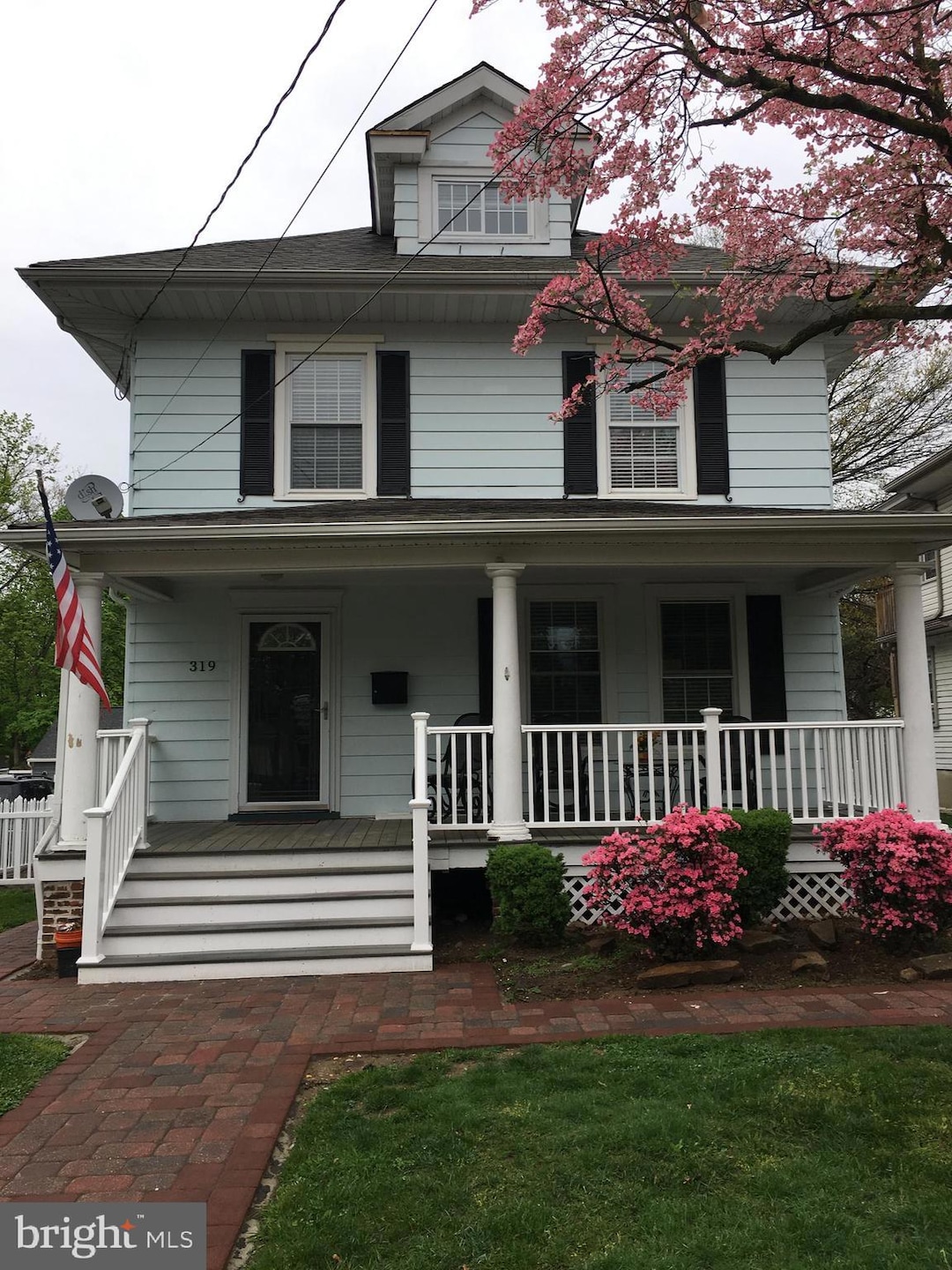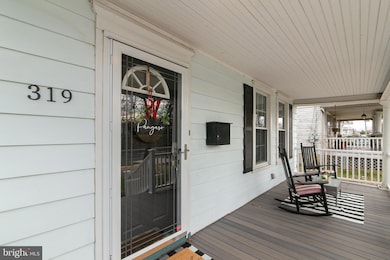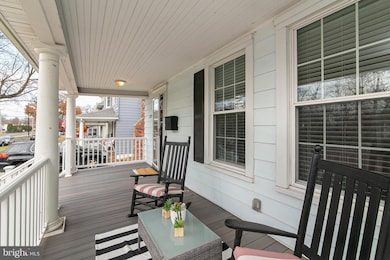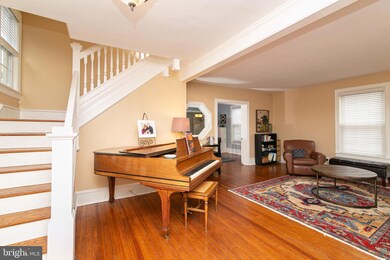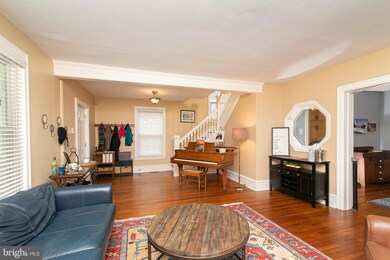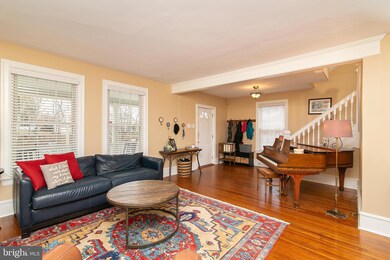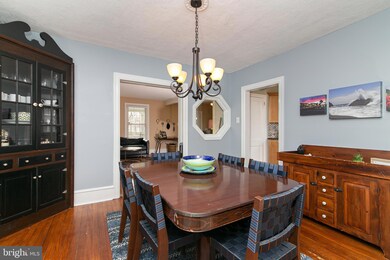
319 E Atlantic Ave Haddon Heights, NJ 08035
Estimated payment $4,341/month
Highlights
- Curved or Spiral Staircase
- Solid Hardwood Flooring
- No HOA
- Colonial Architecture
- Great Room
- Upgraded Countertops
About This Home
Don't miss this updated 4 square Victorian located within walking distance of Station Avenue shops, restaurants, train, and breweries. Enjoy the view sitting on the front porch in your rocking chairs! This home was originally built in 1920, beautifully restored, maintained, and then updated to reflect today's modern lifestyle. The classic features remain; the stately wood staircase, the thick moldings, the original restored hardwoods, and the 9 ft ceilings. The large living room and dining room with built in cabinetry, updated kitchen featuring Shaker styled cabinetry, updated appliances including a wine cooler, pantry, a serving bar, marble backsplash, and granite counters. The kitchen opens to an addition featuring a supersized Great Room with a large stone fireplace with gas log insert, 2 sets of French doors leading to the brick paved patio and fenced in yard. This home was made for entertaining! The spiral staircase in the Great Room leads to a large primary suite on the 2nd floor featuring a sitting /office area, a walk in closet, and luxury primary bathroom. Down the hallway are 3 more bedrooms, laundry, and main bathroom. The 3rd floor offers a 5th bedroom/bonus room.
Many upgrades have been recently done, updated front porch flooring, changed from wood to composite material(2017), added vinyl fencing in back and side yard (2017), new pavers in front and side entrances(2017), updated 50 gallon hot water heater (2018), updated 2 zone heaters and air conditioning replaced (2020), interior was freshly painted (2020), laundry room moved to 2nd floor with state of the art washer and dryer(2021), new storage shed (2025), new landscaping (2025).
Easy commute to Philadelphia and the Jersey shore, convenient to major highways, Rts 295 and turnpike.
Home Details
Home Type
- Single Family
Est. Annual Taxes
- $10,664
Year Built
- Built in 1920
Lot Details
- 9,500 Sq Ft Lot
- Lot Dimensions are 50.00 x 190.00
- South Facing Home
- Property is Fully Fenced
- Vinyl Fence
- Level Lot
- Property is in excellent condition
Home Design
- Colonial Architecture
- Victorian Architecture
- Block Foundation
- Pitched Roof
- Shingle Roof
- Aluminum Siding
Interior Spaces
- 2,496 Sq Ft Home
- Property has 3 Levels
- Curved or Spiral Staircase
- Ceiling Fan
- Recessed Lighting
- Stone Fireplace
- Replacement Windows
- Great Room
- Living Room
- Dining Room
- Flood Lights
Kitchen
- <<OvenToken>>
- Cooktop<<rangeHoodToken>>
- Dishwasher
- Upgraded Countertops
- Disposal
Flooring
- Solid Hardwood
- Carpet
- Ceramic Tile
Bedrooms and Bathrooms
- 5 Bedrooms
- En-Suite Primary Bedroom
- Soaking Tub
- <<tubWithShowerToken>>
- Walk-in Shower
Laundry
- Laundry Room
- Laundry on upper level
- Dryer
- Washer
Unfinished Basement
- Partial Basement
- Interior and Exterior Basement Entry
- Crawl Space
Parking
- 2 Parking Spaces
- 2 Driveway Spaces
Eco-Friendly Details
- Energy-Efficient Appliances
Outdoor Features
- Patio
- Exterior Lighting
- Porch
Schools
- Haddon Heights Jr Sr Middle School
- Haddon Heights High School
Utilities
- Forced Air Zoned Cooling and Heating System
- Cooling System Utilizes Natural Gas
- Vented Exhaust Fan
- Programmable Thermostat
- Natural Gas Water Heater
Community Details
- No Home Owners Association
- Victoriana Subdivision
Listing and Financial Details
- Tax Lot 00021
- Assessor Parcel Number 18-00036-00021
Map
Home Values in the Area
Average Home Value in this Area
Tax History
| Year | Tax Paid | Tax Assessment Tax Assessment Total Assessment is a certain percentage of the fair market value that is determined by local assessors to be the total taxable value of land and additions on the property. | Land | Improvement |
|---|---|---|---|---|
| 2024 | $10,552 | $310,000 | $124,500 | $185,500 |
| 2023 | $10,552 | $310,000 | $124,500 | $185,500 |
| 2022 | $10,525 | $310,000 | $124,500 | $185,500 |
| 2021 | $10,494 | $310,000 | $124,500 | $185,500 |
| 2020 | $10,323 | $310,000 | $124,500 | $185,500 |
| 2019 | $10,149 | $310,000 | $124,500 | $185,500 |
| 2018 | $9,988 | $310,000 | $124,500 | $185,500 |
| 2017 | $9,954 | $317,300 | $124,500 | $192,800 |
| 2016 | $9,798 | $317,300 | $124,500 | $192,800 |
| 2015 | $9,595 | $317,300 | $124,500 | $192,800 |
| 2014 | $9,291 | $317,300 | $124,500 | $192,800 |
Property History
| Date | Event | Price | Change | Sq Ft Price |
|---|---|---|---|---|
| 06/30/2025 06/30/25 | Pending | -- | -- | -- |
| 06/26/2025 06/26/25 | For Sale | $625,000 | +81.2% | $250 / Sq Ft |
| 06/13/2017 06/13/17 | Sold | $345,000 | -1.4% | $138 / Sq Ft |
| 04/17/2017 04/17/17 | Pending | -- | -- | -- |
| 04/06/2017 04/06/17 | For Sale | $349,900 | -- | $140 / Sq Ft |
Purchase History
| Date | Type | Sale Price | Title Company |
|---|---|---|---|
| Deed | $345,000 | None Available | |
| Deed | $205,000 | Boston National Title Agency | |
| Deed | $341,499 | None Available | |
| Deed | $289,900 | -- | |
| Deed | $107,750 | -- |
Mortgage History
| Date | Status | Loan Amount | Loan Type |
|---|---|---|---|
| Open | $289,898 | New Conventional | |
| Closed | $289,898 | New Conventional | |
| Previous Owner | $310,500 | New Conventional | |
| Previous Owner | $8,000 | Unknown | |
| Previous Owner | $305,727 | FHA | |
| Previous Owner | $303,215 | FHA | |
| Previous Owner | $75,000 | Credit Line Revolving | |
| Previous Owner | $150,000 | No Value Available | |
| Previous Owner | $107,000 | FHA |
Similar Homes in the area
Source: Bright MLS
MLS Number: NJCD2096068
APN: 18-00036-0000-00021
- 318 White Horse Pike
- 401 E Atlantic Ave Unit U305
- 425 White Horse Pike
- 302 3rd Ave
- 902 Station Ave
- 103 White Horse Pike
- 904 Station Ave
- 222 1st Ave
- 300 Austin Ave
- 120 Highland Ave
- 67 Avon Rd
- 1104 W High St
- 102 E High St
- 405 Austin Ave
- 438 Mansfield Ave
- 419 Mansfield Ave
- 813 Amherst Rd
- 233 E Kings Hwy
- 328 Reading Ave
- 2 Loucroft Ave
