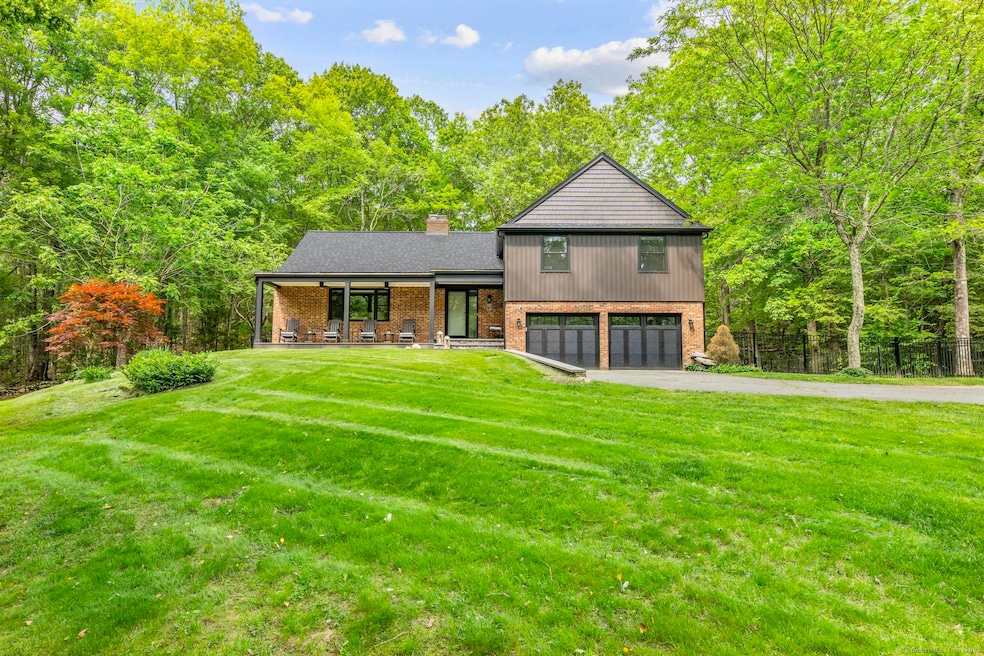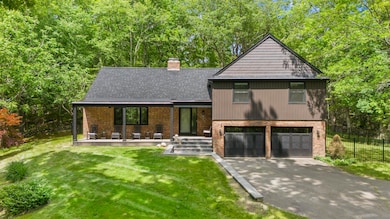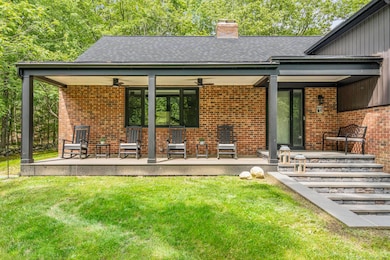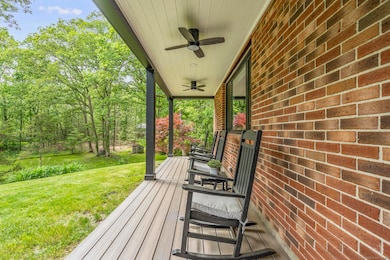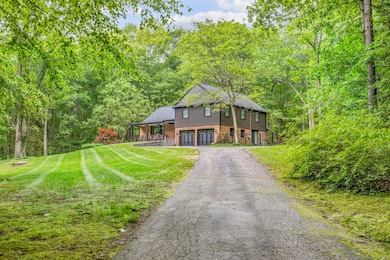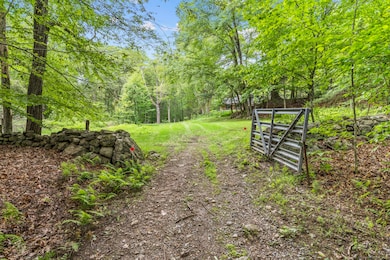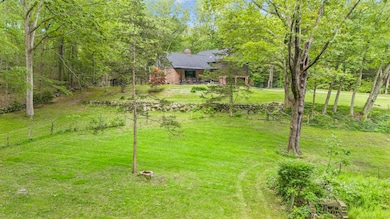
319 Nonnewaug Rd Bethlehem, CT 06751
Estimated payment $5,098/month
Highlights
- 19.06 Acre Lot
- Attic
- Thermal Windows
- Open Floorplan
- Balcony
- Porch
About This Home
Peacefully situated on 19 private acres in picturesque Bethlehem, this extraordinary Tudor style split-level home has been completely reimagined inside and out offering the perfect blend of modern luxury and serene country living. Outdoor adventures await with walking trails, bike trails and flowing streams--and you never have to leave your property to experience them. The home itself has been tastefully remodeled allowing uninterrupted views of the surrounding landscape from every room. A covered front porch with trex deck and ceiling fans offers pure relaxation while overlooking the expansive front yard. The main level is bright, open and offers a seamless flow for entertaining both indoors and out with sliders in the kitchen and dining room and sonos speakers throughout. Gourmet kitchen features granite counter tops, soft close shaker cabinets, wine fridge, island and a large skylight offering beautiful natural light to the space. A lower-level den provides access to a large fenced in yard as well as the garage. Here you will also find laundry and a full bath for your convenience. Upstairs, the primary suite is a true retreat featuring a private balcony with sweeping views, a luxurious en-suite bath and a walk-up attic which doubles as a closet and office/workout space. Three additional bedrooms complete the upper floor along with a gorgeous full bath with another sky light. A rare opportunity to live in harmony with nature while enjoying the finest in modern living
Home Details
Home Type
- Single Family
Est. Annual Taxes
- $7,051
Year Built
- Built in 1979
Lot Details
- 19.06 Acre Lot
- Stone Wall
Home Design
- Split Level Home
- Concrete Foundation
- Frame Construction
- Asphalt Shingled Roof
- Masonry Siding
- Vinyl Siding
- Radon Mitigation System
Interior Spaces
- Open Floorplan
- Built In Speakers
- Sound System
- Ceiling Fan
- Thermal Windows
- Concrete Flooring
- Unfinished Basement
- Basement Fills Entire Space Under The House
Kitchen
- Oven or Range
- Electric Cooktop
- Microwave
- Dishwasher
- Wine Cooler
Bedrooms and Bathrooms
- 4 Bedrooms
- 3 Full Bathrooms
Laundry
- Laundry on lower level
- Dryer
- Washer
Attic
- Walkup Attic
- Partially Finished Attic
Home Security
- Home Security System
- Smart Locks
- Smart Thermostat
Parking
- 2 Car Garage
- Automatic Garage Door Opener
Outdoor Features
- Balcony
- Patio
- Rain Gutters
- Porch
Schools
- Bethlehem Elementary School
Utilities
- Central Air
- Mini Split Air Conditioners
- Hot Water Heating System
- Heating System Uses Oil
- Programmable Thermostat
- Power Generator
- Private Company Owned Well
- Hot Water Circulator
- Oil Water Heater
- Fuel Tank Located in Basement
- Cable TV Available
Listing and Financial Details
- Assessor Parcel Number 797273
Map
Home Values in the Area
Average Home Value in this Area
Tax History
| Year | Tax Paid | Tax Assessment Tax Assessment Total Assessment is a certain percentage of the fair market value that is determined by local assessors to be the total taxable value of land and additions on the property. | Land | Improvement |
|---|---|---|---|---|
| 2024 | $7,051 | $324,200 | $147,000 | $177,200 |
| 2023 | $7,502 | $272,900 | $134,500 | $138,400 |
| 2022 | $7,505 | $272,900 | $134,500 | $138,400 |
| 2021 | $7,507 | $272,900 | $134,500 | $138,400 |
| 2020 | $7,289 | $272,900 | $134,500 | $138,400 |
| 2019 | $7,311 | $272,900 | $134,500 | $138,400 |
| 2018 | $7,141 | $295,700 | $153,200 | $142,500 |
| 2017 | $7,505 | $295,700 | $153,200 | $142,500 |
| 2016 | $6,922 | $295,700 | $153,200 | $142,500 |
| 2015 | $6,789 | $295,700 | $153,200 | $142,500 |
| 2014 | $6,644 | $295,700 | $153,200 | $142,500 |
Property History
| Date | Event | Price | Change | Sq Ft Price |
|---|---|---|---|---|
| 06/19/2025 06/19/25 | For Sale | $849,900 | +78.9% | $412 / Sq Ft |
| 12/17/2021 12/17/21 | Sold | $475,000 | +19.0% | $230 / Sq Ft |
| 10/30/2021 10/30/21 | For Sale | $399,000 | -- | $193 / Sq Ft |
Purchase History
| Date | Type | Sale Price | Title Company |
|---|---|---|---|
| Deed | $475,000 | None Available | |
| Deed | $475,000 | None Available |
Mortgage History
| Date | Status | Loan Amount | Loan Type |
|---|---|---|---|
| Open | $380,000 | Purchase Money Mortgage | |
| Closed | $380,000 | Purchase Money Mortgage |
Similar Homes in Bethlehem, CT
Source: SmartMLS
MLS Number: 24102173
APN: BETH-000123-000000-000007
- 205 Hickory Ln
- 0 Tulip Tree Village Unit 24086056
- 13 Tulip Tree Ln Unit 7
- 603 Hinman Rd
- 217 Main St S
- 1153 Guernseytown Rd
- 61 East St
- 18 East St
- 327 Winding Brook Farm Rd
- 220 Church Hill Rd
- 83 Thomson Rd
- 0 Cowles Rd
- 259 Old Town Farm Rd
- 3 Lynns Corner Rd
- Lot#21 Bella Vista Dr
- 0 Main St N Unit 24072843
- 0 Main St N Unit 24072824
- 45 N Gate Rd
- 1543 Litchfield Rd
- 46 Bellamy Ln
- 96 Neill Dr
- 205 Arch Bridge Rd
- 190 Cutler St
- 1206A Bassett Rd Unit A
- 104 Thomaston Rd
- 21 Crestwood Ave
- 245 West St
- 111 Todd Hill Rd
- 281 Nettleton Hollow Rd
- 84 Washington Rd Unit 30
- 29 Hazelhurst Ave
- 197 Pine Hill Rd Unit 6D
- 197 Pine Hill Rd Unit 5B
- 10 Sunny Ridge Rd
- 135 Ball Farm Rd Unit 3
- 51 Senff Rd
- 253 Tophet Rd
- 283 Woodbury Rd
- 174 Jordan Ave Unit 2
- 110 Shearer Rd
