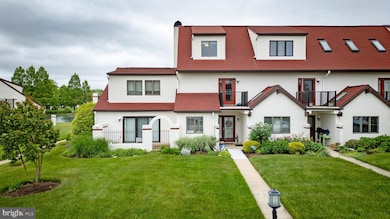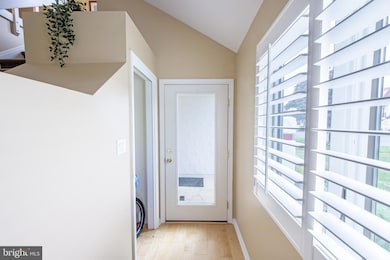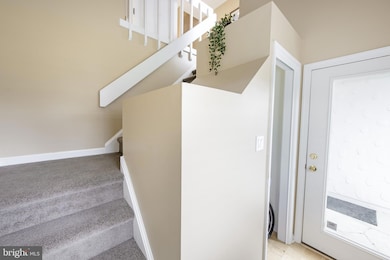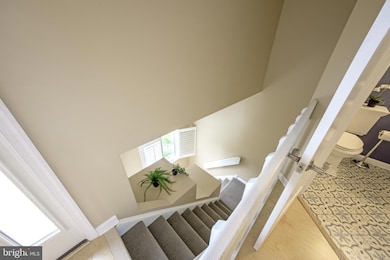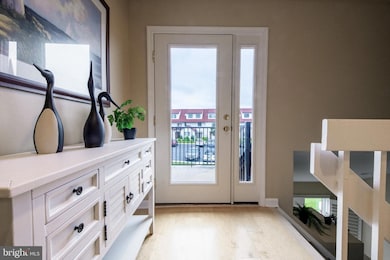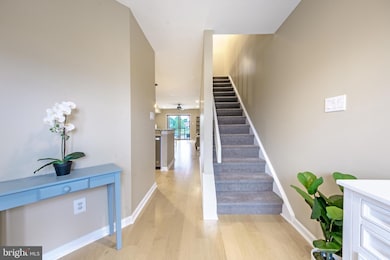
31C Queen Anne Way Chester, MD 21619
Estimated payment $2,318/month
Highlights
- 500 Feet of Waterfront
- Marina
- Fitness Center
- Bayside Elementary School Rated A-
- Access to Tidal Water
- Fishing Allowed
About This Home
Welcome to 31-C Queen Anne Way, a beautifully updated two-bedroom, 1.5-bath located in Condo located in the desirable waterfront community of Queens Landing. This well-maintained unit offers 1,104 square feet of thoughtfully designed living space spread across the second and third levels. Enjoy unobstructed views of Lake Amletto and the community water tower, along with partial but striking views of the Chester River, creating a peaceful and inviting atmosphere.
Recent updates include a newly replaced rear deck, newer windows and doors, and a spacious, enlarged primary bedroom. The kitchen features granite countertops, shaker-style cabinetry, and stainless steel appliances. The engineered hardwood flooring throughout adds a warm and elegant touch, while both bathrooms have been tastefully renovated. The HVAC system was replaced with a high-efficiency Trane unit in 2020, and the water heater was replaced in 2022. All required annual community inspections have been completed, offering peace of mind for the next owner.
Queens Landing offers a waterfront lifestyle with well-maintained amenities, including a fully remodeled clubhouse, fitness center, racquetball court, tennis and pickleball courts, and a heated outdoor pool overlooking the Chester River. The community is within walking distance to the Cross Island Trail and two popular waterfront restaurants, with convenient access to Route 50 for easy commuting to Annapolis, D.C., or BWI Airport.
This home combines comfort, style, and low-maintenance living in one of Kent Island’s most sought-after communities.
Townhouse Details
Home Type
- Townhome
Est. Annual Taxes
- $1,977
Year Built
- Built in 1983 | Remodeled in 2015
Lot Details
- 500 Feet of Waterfront
- Lake Front
- Property is in excellent condition
HOA Fees
- $304 Monthly HOA Fees
Property Views
- River
- Lake
- Pond
Home Design
- Contemporary Architecture
- Spanish Architecture
- Slab Foundation
- Architectural Shingle Roof
- Stucco
Interior Spaces
- 1,104 Sq Ft Home
- Property has 2 Levels
- Open Floorplan
- Ceiling Fan
- Window Treatments
- Luxury Vinyl Plank Tile Flooring
- Laundry in unit
Kitchen
- Breakfast Area or Nook
- Electric Oven or Range
- <<builtInMicrowave>>
- Ice Maker
- Dishwasher
- Stainless Steel Appliances
- Kitchen Island
- Upgraded Countertops
- Disposal
Bedrooms and Bathrooms
- 2 Bedrooms
- <<tubWithShowerToken>>
Home Security
Parking
- Paved Parking
- Parking Lot
- Parking Permit Included
- Unassigned Parking
Eco-Friendly Details
- Energy-Efficient Windows
Outdoor Features
- Access to Tidal Water
- Canoe or Kayak Water Access
- Private Water Access
- Property is near a lake
- Personal Watercraft
- Shared Waterfront
- Lake Privileges
- Balcony
- Deck
- Exterior Lighting
Schools
- Kent Island Elementary School
- Matapeake Middle School
- Kent Island High School
Utilities
- Central Air
- Heat Pump System
- Underground Utilities
- 120/240V
- 110 Volts
- Propane
- Electric Water Heater
- Cable TV Available
Listing and Financial Details
- Tax Lot C
- Assessor Parcel Number 1804095545
Community Details
Overview
- Association fees include common area maintenance, exterior building maintenance, insurance, lawn care front, management, pool(s), reserve funds, lawn care rear, lawn care side, lawn maintenance, pest control, road maintenance, snow removal, trash, water
- $62 Other Monthly Fees
- Queens Landing Council Of Unit Owners Condos
- Queens Landing Community
- Queens Landing Subdivision
- Property Manager
- Community Lake
Amenities
- Picnic Area
- Common Area
- Game Room
- Community Center
- Meeting Room
- Party Room
Recreation
- Marina
- Tennis Courts
- Racquetball
- Fitness Center
- Community Pool
- Fishing Allowed
- Jogging Path
Pet Policy
- Dogs and Cats Allowed
Security
- Fire Escape
Map
Home Values in the Area
Average Home Value in this Area
Tax History
| Year | Tax Paid | Tax Assessment Tax Assessment Total Assessment is a certain percentage of the fair market value that is determined by local assessors to be the total taxable value of land and additions on the property. | Land | Improvement |
|---|---|---|---|---|
| 2024 | $1,977 | $209,833 | $0 | $0 |
| 2023 | $1,673 | $177,600 | $75,000 | $102,600 |
| 2022 | $1,625 | $172,500 | $0 | $0 |
| 2021 | $1,606 | $167,400 | $0 | $0 |
| 2020 | $1,557 | $162,300 | $75,000 | $87,300 |
| 2019 | $1,557 | $162,300 | $75,000 | $87,300 |
| 2018 | $1,557 | $162,300 | $75,000 | $87,300 |
| 2017 | $2,099 | $218,800 | $0 | $0 |
| 2016 | -- | $218,800 | $0 | $0 |
| 2015 | $1,265 | $218,800 | $0 | $0 |
| 2014 | $1,265 | $225,600 | $0 | $0 |
Property History
| Date | Event | Price | Change | Sq Ft Price |
|---|---|---|---|---|
| 07/02/2025 07/02/25 | For Sale | $334,900 | +3.0% | $303 / Sq Ft |
| 06/22/2024 06/22/24 | Sold | $325,000 | -3.7% | $294 / Sq Ft |
| 05/14/2024 05/14/24 | For Sale | $337,500 | +26.2% | $306 / Sq Ft |
| 11/22/2021 11/22/21 | Sold | $267,500 | +0.9% | $242 / Sq Ft |
| 10/15/2021 10/15/21 | Pending | -- | -- | -- |
| 10/15/2021 10/15/21 | For Sale | $265,000 | +163.7% | $240 / Sq Ft |
| 05/29/2015 05/29/15 | Sold | $100,500 | -19.5% | $91 / Sq Ft |
| 04/29/2015 04/29/15 | Pending | -- | -- | -- |
| 03/31/2015 03/31/15 | For Sale | $124,900 | +24.3% | $113 / Sq Ft |
| 03/28/2015 03/28/15 | Off Market | $100,500 | -- | -- |
| 03/19/2015 03/19/15 | For Sale | $124,900 | +24.3% | $113 / Sq Ft |
| 03/14/2015 03/14/15 | Off Market | $100,500 | -- | -- |
| 03/10/2015 03/10/15 | For Sale | $124,900 | +24.3% | $113 / Sq Ft |
| 03/05/2015 03/05/15 | Off Market | $100,500 | -- | -- |
| 02/19/2015 02/19/15 | Price Changed | $124,900 | 0.0% | $113 / Sq Ft |
| 02/19/2015 02/19/15 | For Sale | $124,900 | +24.3% | $113 / Sq Ft |
| 02/17/2015 02/17/15 | Off Market | $100,500 | -- | -- |
| 01/28/2015 01/28/15 | Price Changed | $134,900 | 0.0% | $122 / Sq Ft |
| 01/28/2015 01/28/15 | For Sale | $134,900 | +34.2% | $122 / Sq Ft |
| 01/27/2015 01/27/15 | Off Market | $100,500 | -- | -- |
| 12/29/2014 12/29/14 | Price Changed | $154,900 | 0.0% | $140 / Sq Ft |
| 12/29/2014 12/29/14 | For Sale | $154,900 | +54.1% | $140 / Sq Ft |
| 12/20/2014 12/20/14 | Off Market | $100,500 | -- | -- |
| 11/21/2014 11/21/14 | Price Changed | $179,900 | 0.0% | $163 / Sq Ft |
| 11/21/2014 11/21/14 | For Sale | $179,900 | +79.0% | $163 / Sq Ft |
| 11/19/2014 11/19/14 | Off Market | $100,500 | -- | -- |
| 10/22/2014 10/22/14 | For Sale | $194,900 | -- | $177 / Sq Ft |
Purchase History
| Date | Type | Sale Price | Title Company |
|---|---|---|---|
| Deed | $267,500 | The Atlantic Title Group | |
| Interfamily Deed Transfer | -- | North American Title Ins Co | |
| Special Warranty Deed | $100,500 | Servicelink Llc | |
| Trustee Deed | $170,392 | None Available | |
| Deed | $259,800 | -- | |
| Deed | $259,800 | -- | |
| Deed | $127,000 | -- | |
| Deed | $115,400 | -- |
Mortgage History
| Date | Status | Loan Amount | Loan Type |
|---|---|---|---|
| Open | $200,000 | New Conventional | |
| Previous Owner | $150,000 | New Conventional | |
| Previous Owner | $90,450 | New Conventional | |
| Previous Owner | $246,800 | Purchase Money Mortgage | |
| Previous Owner | $246,800 | Purchase Money Mortgage | |
| Previous Owner | $103,850 | No Value Available |
Similar Homes in Chester, MD
Source: Bright MLS
MLS Number: MDQA2013946
APN: 04-095545
- 34B Queen Anne Way Unit B
- 15G Queen Anne Way
- 34 Queen Anne Way
- 15 Queen Anne Way Unit E
- 28E Queen Mary Ct
- 35 F Queen Anne Way
- 8 Queen Victoria Way
- 49 Queen Guinivere Way
- 25 Queen Elizabeth Ct
- 30 C Queen Mary Ct
- 7C Queen Victoria Way
- 24 D Queen Elizabeth Ct
- 54A Queen Caroline Ct
- 307 Skipper Ln
- 4000 Herons Nest Way Unit 22
- 108 Bodys Neck Rd
- 112 Harbour Sound Dr
- 1000 Herons Nest Way Unit 32
- 1000 Herons Nest Way Unit 22
- 205 Anchor Ln
- 5H Queen Victoria Way
- 137 Warbler Way
- 1606 Postal Rd Unit A
- 1540 Postal Rd Unit 108
- 2201 Main St Unit 105
- 218 Switchgrass Way Unit 42
- 242 Peregrine Dr
- 137 Warbler Way
- 107 Dundee Ave Unit 102
- 1018 Dundee Ct
- 314 Ackerman Rd
- 17 Mariners Way Unit 4
- 13 Mariners Way
- 353 Allison Jane Dr Unit G-13
- 214 Pier 1 Rd
- 811 Chester River Dr
- 107 Winchester Ave Unit 107
- 112 Kehm Rd
- 101 Beachside Dr
- 472 Man o War Ct

