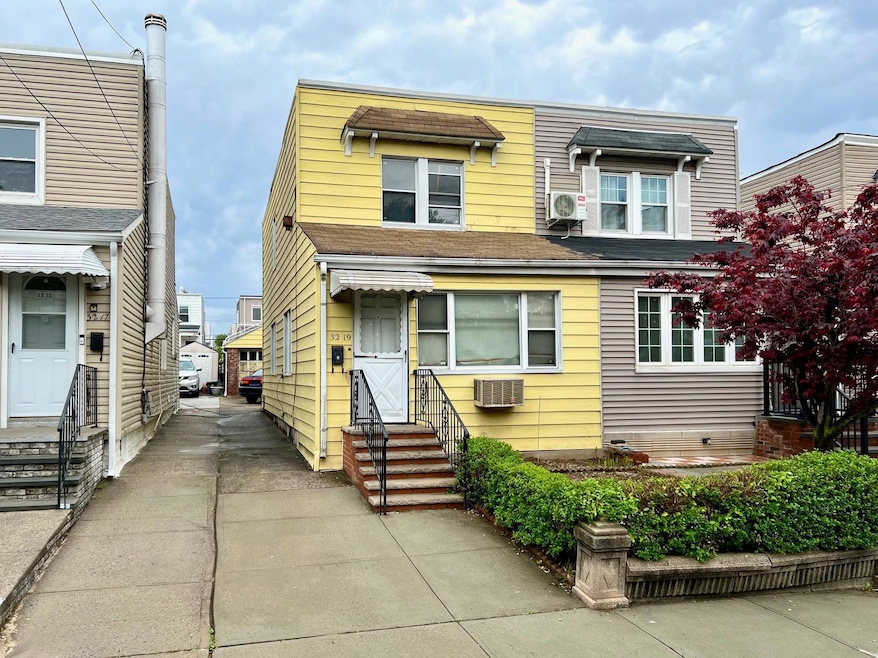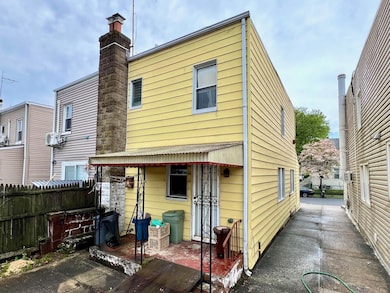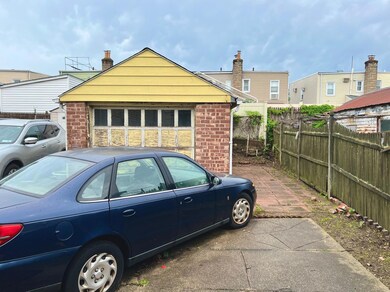
32-19 Jordan St Flushing, NY 11358
Auburndale NeighborhoodEstimated payment $3,692/month
About This Home
***Looking for a great opportunity?*** This one family, semi-detached home with basement, driveway and detached garage could be the one you’ve been searching for. ***The property requires a complete renovation and is priced to sell!*** Located in a lovely neighborhood in the town of Auburndale, taxes are super low and lot size is 1,958 sq ft. **SETUP: 1st floor - kitchen, living room, formal dining room **2nd floor - 3 bedrooms, bathroom **basement - full, unfinished basement **parking - detached garage, additional parking space **Location - conveniently close to neighborhood shops and services and ideal for commuters looking for quick access to public transportation. The LIRR, Q28, Q72 and Q76 buses are just a short walk away and access to the Clearview Expressway is quick and easy. ***This property is being sold AS IS and seller makes no guarantees about property’s condition, room count or other physical characteristics ***
Listing Agent
Realty Executives Today Brokerage Phone: 718-274-2400 License #40VL0647854 Listed on: 05/07/2025

Co-Listing Agent
Carmela Homes Corp Brokerage Phone: 718-274-2400 License #10311210606
Map
Home Details
Home Type
Single Family
Est. Annual Taxes
$4,677
Year Built
1925
Lot Details
0
Parking
1
Listing Details
- Property Type: Residential
- Architectural Style: Other
- Property SubType: Single Family Residence
- Property Condition: Actual, Fixer
- Year Built: 1925
- Attribution Contact: 718-274-2400
- Co List Office Mls Id: KEYRE01
- Co List Office Phone: 718-274-2400
- Carport Y N: No
- Special Features: None
- Property Sub Type: Detached
Interior Features
- Appliances: None
- Interior Amenities: Formal Dining
- Flooring: Combination
- Full Bathrooms: 1
- Basement: Full, Unfinished
- Total Bedrooms: 3
- Fireplace: No
- Living Area: 1080
- Basement YN: Yes
Exterior Features
- Construction Materials: Frame
- Road Frontage Type: Municipal
- Waterfront: No
Garage/Parking
- Total Parking Spaces: 3
- Garage Spaces: 1
- Garage: Yes
- Parking Description: Detached, Driveway, Garage, Off Street, Private
Utilities
- Cooling: None
- Heating: Hot Air, Oil
- Sewer: Public Sewer
- Utilities: Electricity Available, Trash Collection Public, Water Connected
- Water Source: Public
Condo/Co-op/Association
- Senior Community: No
- Association: No
Schools
- Middle School: Bayside High School
Lot Info
- Horses: No
- Lot Size Acres: 0.0449
- Lot Dimensions: 19.58 x 100
- Lot Size Sq Ft: 1958
- Building Area Total: 1080
- Lot Features: Back Yard, Front Yard, Interior Lot, Near Shops
- Parcel Number: 06026-0056
- Property Attached: No
- Additional Parcels: No
Rental Info
- Lease Considered: No
Tax Info
- Tax Annual Amount: 4781.24
- Tax Lot: 6026
- Tax Year: 2024
MLS Schools
- Elementary School: Ps 159
- High School: Bayside High School
- Middle School District: Queens 26
Home Values in the Area
Average Home Value in this Area
Tax History
| Year | Tax Paid | Tax Assessment Tax Assessment Total Assessment is a certain percentage of the fair market value that is determined by local assessors to be the total taxable value of land and additions on the property. | Land | Improvement |
|---|---|---|---|---|
| 2025 | $4,677 | $27,838 | $7,613 | $20,225 |
| 2024 | $4,781 | $27,086 | $7,909 | $19,177 |
| 2023 | $4,580 | $25,795 | $7,705 | $18,090 |
| 2022 | $3,983 | $42,120 | $13,980 | $28,140 |
| 2021 | $4,227 | $44,760 | $13,980 | $30,780 |
| 2020 | $4,251 | $43,920 | $13,980 | $29,940 |
| 2019 | $4,063 | $44,340 | $13,980 | $30,360 |
| 2018 | $4,084 | $21,496 | $7,814 | $13,682 |
| 2017 | $3,863 | $20,420 | $8,050 | $12,370 |
| 2016 | $3,558 | $20,420 | $8,050 | $12,370 |
| 2015 | $2,104 | $19,332 | $8,831 | $10,501 |
| 2014 | $2,104 | $18,810 | $8,669 | $10,141 |
Property History
| Date | Event | Price | Change | Sq Ft Price |
|---|---|---|---|---|
| 06/06/2025 06/06/25 | Pending | -- | -- | -- |
| 05/07/2025 05/07/25 | For Sale | $598,000 | -- | $554 / Sq Ft |
Similar Homes in the area
Source: OneKey® MLS
MLS Number: 858944
APN: 06026-0056


