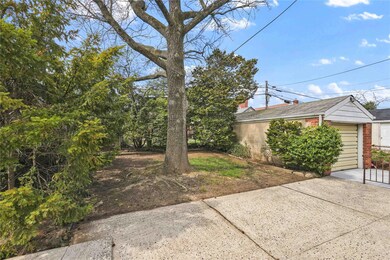
32-28 208th St Bayside, NY 11361
Bayside NeighborhoodEstimated payment $9,037/month
Highlights
- Contemporary Architecture
- Wood Flooring
- Granite Countertops
- P.S. 159 Queens Rated A
- Main Floor Bedroom
- 4-minute walk to Raymond O'Connor Park
About This Home
Renovated 2 family Detached Home1st Floor Apt: Front Balcony, Extra large Eat in Kitchen, Oak Kitchen Cabinets with Granite Counter Tops. Beautiful Hard Wood Floors through out. Porcelain Kit. Tiles.Layout: Lg EIK / Full Size LR / 2 Bedrooms, Modern Bath.------------------------------------------------------------------------------------------ 2nd Floor Apt: Fully Renovated : Modern kitchen and baths. Freshly painted through out. Second floor Apt has never been never occupied after renovation. 2nd Floor Apt has new SS Stove, Refrigerator and Stackable Washer and Dryer unit, Quartz Kitchen counters, and Porcelain floors.Layout: LR/2BR'S/EIK/ MODERN BATHROOM.---------------------------------------------------------------------------------------------BASEMENT: Fully Finished Modern Recreational Basement-Fresh paint, floors and new stairway carpet. -----------------------------------------------------------------------------------------------Exterior: Long Driveway with 1.5 Garage, Front Porch/Balcony.
Listing Agent
United Realty Associates Brokerage Phone: 718-631-1900 License #31OR0981911 Listed on: 04/13/2025
Property Details
Home Type
- Multi-Family
Est. Annual Taxes
- $9,826
Year Built
- Built in 1935
Lot Details
- 4,099 Sq Ft Lot
- Lot Dimensions are 41x100
- East Facing Home
- Back Yard Fenced and Front Yard
Parking
- 1.5 Car Garage
Home Design
- Duplex
- Contemporary Architecture
- Brick Exterior Construction
Interior Spaces
- Double Pane Windows
- Formal Dining Room
- Wood Flooring
- Finished Basement
- Basement Fills Entire Space Under The House
Kitchen
- Eat-In Kitchen
- Granite Countertops
Bedrooms and Bathrooms
- 4 Bedrooms
- Main Floor Bedroom
- 3 Full Bathrooms
Outdoor Features
- Balcony
- Patio
Schools
- Ps 159 Elementary School
- Contact Agent Middle School
- Bayside High School
Utilities
- No Cooling
- Heating System Uses Natural Gas
Listing and Financial Details
- Legal Lot and Block 20 / 6043
Community Details
Overview
- 2 Units
Building Details
- 2 Separate Electric Meters
- 2 Separate Gas Meters
Map
Home Values in the Area
Average Home Value in this Area
Property History
| Date | Event | Price | Change | Sq Ft Price |
|---|---|---|---|---|
| 05/11/2025 05/11/25 | Price Changed | $1,488,000 | -7.0% | -- |
| 04/13/2025 04/13/25 | For Sale | $1,600,000 | -- | -- |
Similar Homes in the area
Source: OneKey® MLS
MLS Number: 845351
- 32-12 208th St
- 3211 204th St
- 28-34 Corporal Kennedy St
- 3234 204th St
- 20934 33rd Rd
- 3245 210th St
- 28-44 204th St
- 3405 Corporal Kennedy St
- 33-50 210th St
- 34-9 Corporal Kennedy St
- 20407 29th Ave
- 202-09 33rd Ave
- 33-53 210th St
- 2711 206th St
- 28-40 210th Place
- 33-13 202nd St
- 32-46 212th St
- 32-49 201st St
- 3510 206th St Unit 350
- 35-12 205th St Unit 259
- 195-25 37th Ave Unit 1
- 35-01-09 191st St
- 41-20 210th St Unit 1
- 39-14 214th Place Unit 2FL
- 39-14 214th Place Unit 1FL
- 20312 42nd Ave
- 20312 42nd Ave Unit 1FL
- 191-04 39th Ave Unit 1st Fl
- 43-20 214th Place Unit 4-F
- 18803 42nd Ave Unit 2F
- 163-18 25th Dr
- 212-17-217 15th Ave
- 215-11 17th Ave Unit 2nd Fl
- 161-26 28th Ave Unit 1/F
- 21417 15th Ave
- 163-4 Crocheron Ave Unit 1A
- 43-11 220th Place Unit 2
- 4207 161st St
- 15457 20th Rd Unit Susan Chen
- 159-14 43rd Ave Unit 2






