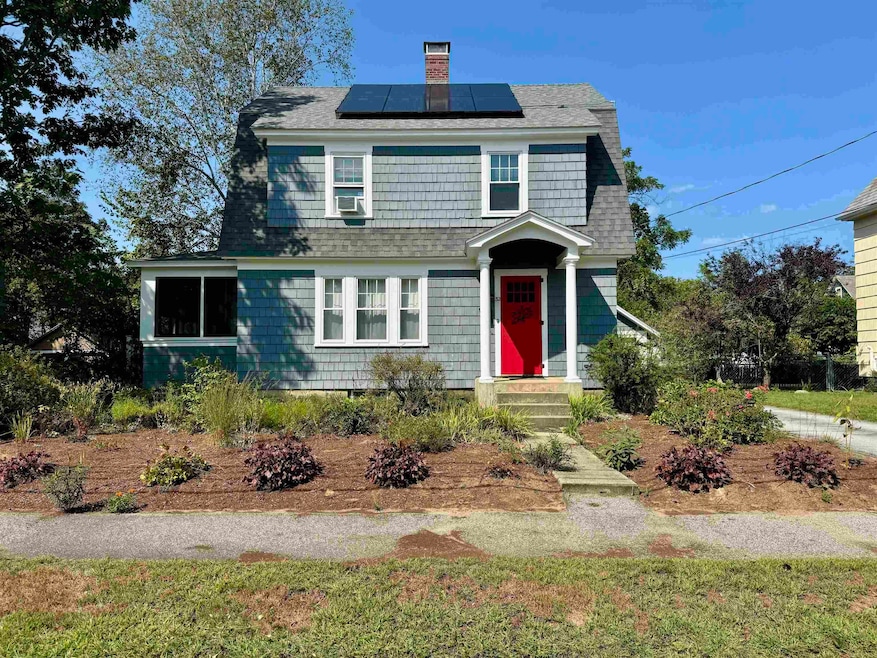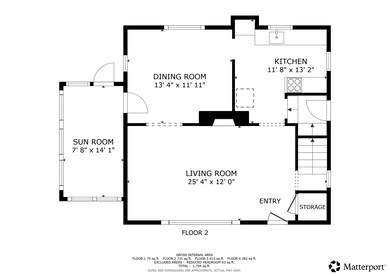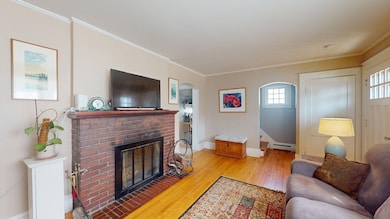32 Carter St Concord, NH 03301
South End NeighborhoodEstimated payment $2,893/month
Highlights
- Greenhouse
- Wood Flooring
- Fireplace
- Deck
- 1 Car Detached Garage
- Porch
About This Home
This delightful three-bedroom, one-and-a-half-bath Gambrel is nestled in Concord's sought-after south end. Built in 1929, the home blends modern updates with charming period details. Many updates have been made to this home including a newer furnace, roof, chimney and cap, solar panels, and even insulation making this a highly energy efficient home. The first floor boasts a cozy living room with a wood-burning fireplace, a bright and sunny kitchen, a newly added half bath, and a three-season porch. Upstairs, you'll find three bedrooms, one of which features a loft leading to an attic, perfect for extra storage. The fenced backyard is a gardener's dream, with perennial plantings, raised garden beds, and a greenhouse. The patio and deck offer great spots for relaxing or entertaining. There is a one car detached garage. This home is just a short walk from Rollins Park, schools, and the vibrant downtown Concord area. Open houses on 9/12 4-6 and 9/13 10-12.
Home Details
Home Type
- Single Family
Est. Annual Taxes
- $7,667
Year Built
- Built in 1929
Lot Details
- 9,148 Sq Ft Lot
- Level Lot
- Irrigation Equipment
- Garden
Parking
- 1 Car Detached Garage
Home Design
- Gambrel Roof
- Concrete Foundation
- Wood Frame Construction
Interior Spaces
- Property has 2 Levels
- Woodwork
- Fireplace
- Natural Light
- Living Room
- Dining Room
- Wood Flooring
- Basement
- Interior Basement Entry
Kitchen
- Gas Range
- Dishwasher
Bedrooms and Bathrooms
- 3 Bedrooms
Laundry
- Dryer
- Washer
Outdoor Features
- Deck
- Patio
- Greenhouse
- Porch
Schools
- Abbot-Downing Elementary School
- Rundlett Middle School
- Concord High School
Additional Features
- City Lot
- Baseboard Heating
Listing and Financial Details
- Legal Lot and Block 9 / Z
- Assessor Parcel Number 7914
Map
Home Values in the Area
Average Home Value in this Area
Tax History
| Year | Tax Paid | Tax Assessment Tax Assessment Total Assessment is a certain percentage of the fair market value that is determined by local assessors to be the total taxable value of land and additions on the property. | Land | Improvement |
|---|---|---|---|---|
| 2024 | $7,667 | $276,900 | $121,300 | $155,600 |
| 2023 | $7,438 | $276,900 | $121,300 | $155,600 |
| 2022 | $7,169 | $276,900 | $121,300 | $155,600 |
| 2021 | $6,878 | $273,800 | $121,300 | $152,500 |
| 2020 | $6,786 | $253,600 | $101,600 | $152,000 |
| 2019 | $6,303 | $226,900 | $98,900 | $128,000 |
| 2018 | $6,238 | $221,300 | $102,100 | $119,200 |
| 2017 | $6,148 | $217,700 | $102,100 | $115,600 |
| 2016 | $4,446 | $211,900 | $100,300 | $111,600 |
| 2015 | $5,668 | $213,900 | $112,300 | $101,600 |
| 2014 | $5,735 | $213,900 | $112,300 | $101,600 |
| 2013 | -- | $213,900 | $112,300 | $101,600 |
| 2012 | -- | $221,600 | $122,800 | $98,800 |
Property History
| Date | Event | Price | Change | Sq Ft Price |
|---|---|---|---|---|
| 09/17/2025 09/17/25 | Pending | -- | -- | -- |
| 09/10/2025 09/10/25 | For Sale | $425,000 | +90.6% | $326 / Sq Ft |
| 06/28/2016 06/28/16 | Sold | $223,000 | +1.4% | $171 / Sq Ft |
| 05/05/2016 05/05/16 | Pending | -- | -- | -- |
| 04/29/2016 04/29/16 | For Sale | $219,900 | -- | $169 / Sq Ft |
Purchase History
| Date | Type | Sale Price | Title Company |
|---|---|---|---|
| Warranty Deed | -- | None Available | |
| Warranty Deed | $223,000 | -- | |
| Quit Claim Deed | -- | -- |
Mortgage History
| Date | Status | Loan Amount | Loan Type |
|---|---|---|---|
| Previous Owner | $216,310 | New Conventional |
Source: PrimeMLS
MLS Number: 5060693
APN: CNCD-000019-000002-000013







