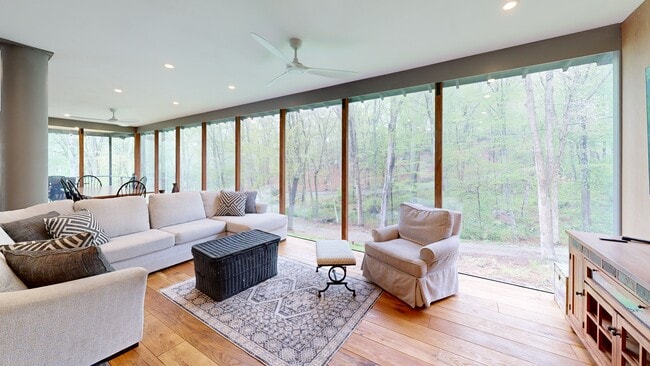
32 Cream Pot Rd Clinton, CT 06413
Estimated payment $4,593/month
Highlights
- 1.18 Acre Lot
- Open Floorplan
- Circular Driveway
- The Morgan School Rated A-
- Farmhouse Style Home
- Thermal Windows
About This Home
Set into the woods of Clinton, this 2,400 sq ft modern farmhouse is designed for the discerning, uninhibited buyer. With bold lines, glass walls, and a wide-open floor plan, it blurs the line between indoor and outdoor living. Inspired by Guilford's iconic Little Red Shack, the home celebrates transparency, minimalism, and architectural bravery. The main level features floor-to-ceiling glass, polished concrete floors, warm wood accents, and a sleek kitchen with floating shelves. The en suite primary bedroom is on the first floor and opens to the outdoors for a private retreat experience. Upstairs offers two more bedrooms, a stylish full bath, and a lofted second living area. Designer tile work, clean lines, and modern lighting complete the look. Just down the street are the Jesse Buell Woods, offering access to rugged hiking trails, perfect for adventurous buyers looking to connect with nature. This is not your average shoreline home-it's a livable work of art, nestled in the trees and waiting for someone bold enough to match its energy.
Home Details
Home Type
- Single Family
Est. Annual Taxes
- $7,586
Year Built
- Built in 2023 | Under Construction
Lot Details
- 1.18 Acre Lot
- Property is zoned R-80
Home Design
- Farmhouse Style Home
- Concrete Foundation
- Slab Foundation
- Frame Construction
- Asphalt Shingled Roof
- Vertical Siding
- Cedar Siding
- Steel Siding
Interior Spaces
- 2,400 Sq Ft Home
- Open Floorplan
- Ceiling Fan
- Thermal Windows
Kitchen
- Gas Range
- Range Hood
- Dishwasher
Bedrooms and Bathrooms
- 3 Bedrooms
- 3 Full Bathrooms
Laundry
- Laundry on main level
- Dryer
- Washer
Parking
- 6 Parking Spaces
- Circular Driveway
Outdoor Features
- Rain Gutters
- Porch
Location
- Property is near shops
- Property is near a golf course
Schools
- Lewin G. Joel Elementary School
- Jared Eliot Middle School
- Morgan High School
Utilities
- Mini Split Air Conditioners
- Ductless Heating Or Cooling System
- Heat Pump System
- Programmable Thermostat
- Private Water Source
- Electric Water Heater
- Cable TV Available
Listing and Financial Details
- Assessor Parcel Number 945151
Map
Home Values in the Area
Average Home Value in this Area
Tax History
| Year | Tax Paid | Tax Assessment Tax Assessment Total Assessment is a certain percentage of the fair market value that is determined by local assessors to be the total taxable value of land and additions on the property. | Land | Improvement |
|---|---|---|---|---|
| 2025 | $7,586 | $243,600 | $29,900 | $213,700 |
| 2024 | $905 | $29,900 | $29,900 | $0 |
| 2023 | $892 | $29,900 | $29,900 | $0 |
| 2022 | $892 | $29,900 | $29,900 | $0 |
| 2021 | $892 | $29,900 | $29,900 | $0 |
| 2020 | $934 | $29,900 | $29,900 | $0 |
| 2019 | $934 | $29,900 | $29,900 | $0 |
| 2018 | $913 | $29,900 | $29,900 | $0 |
| 2017 | $894 | $29,900 | $29,900 | $0 |
| 2016 | $811 | $29,900 | $29,900 | $0 |
| 2015 | $926 | $34,600 | $34,600 | $0 |
| 2014 | $909 | $34,600 | $34,600 | $0 |
Property History
| Date | Event | Price | Change | Sq Ft Price |
|---|---|---|---|---|
| 05/02/2025 05/02/25 | For Sale | $750,000 | -- | $313 / Sq Ft |
Purchase History
| Date | Type | Sale Price | Title Company |
|---|---|---|---|
| Quit Claim Deed | -- | None Available | |
| Quit Claim Deed | -- | None Available | |
| Warranty Deed | $35,000 | -- | |
| Warranty Deed | $35,000 | -- |
About the Listing Agent

Dylan has a keen sense of responsibility to the wellbeing of the communities he serves. Whether it be a charitable or time donation, he is dedicated to helping and improving the lives of everyone he meets! Dylan is an avid golfer and also a huge NHL and NFL fan. He loves his family and their 2 enormous Russian Wolfhounds, Boris and Natasha. Has lived his entire life on the Connecticut Shoreline. Very few know the ins and outs of the greater Say brook shoreline area like Dylan.
Dylan's Other Listings
Source: SmartMLS
MLS Number: 24091533
APN: CLIN-000040-000039-000082
- Lot 4 Killingworth Turnpike
- 148 Glenwood Rd
- 7 Rocky Ledge Dr
- 21 Stonewall Ln
- 23 Egypt Ln
- 48A Ironworks Rd
- 131 Cow Hill Rd
- 246 Cow Hill Rd
- 26 Longate Rd
- 50 Kelseytown Rd
- 76 Fairy Dell Rd
- 12 Alden Dr
- 0 Fairy Dell Rd
- 17 Valley Rd
- 14 Blaine Ave
- 48 Fairy Dell Rd
- 1 Houperts Way
- 0 Kelseytown Bridge Rd
- 135 Liberty St Unit 135
- 44 Olde Orchard Rd
- 101 Cow Hill Rd
- 119 Kelseytown Rd
- 83b N High St
- 6 College St
- 107 Harbor Pkwy
- 49 Cottage Rd Unit 20
- 69 Waterside Ln Unit Carriage House
- 69 Waterside Ln Unit 1
- 69 Waterside Ln Unit 2
- 69 Waterside Ln Unit 3
- 49 Cottage Rd
- 85 Waterside Ln Unit 85
- 35 Meadow Rd
- 99 Horse Pond Rd
- 3 Apple Way
- 29 Flintlock Rd
- 74 Chittenden Rd
- 19 Hammock Pkwy
- 344 E Main St
- 176 Shore Rd





