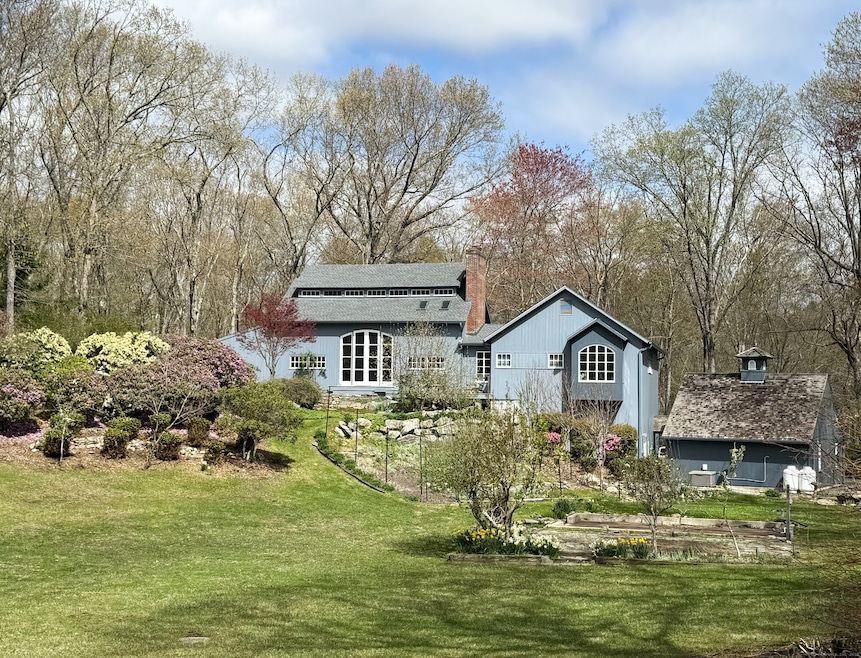
32 Gilbert Hill Rd Chester, CT 06412
Highlights
- Wine Cellar
- 5.31 Acre Lot
- Deck
- Valley Regional High School Rated A-
- Open Floorplan
- Contemporary Architecture
About This Home
As of July 2025Welcome to a one-of-a-kind estate where history meets modern comfort - located within walking distance to Chester's charming downtown area. Built in 1986, this home was crafted using materials from a 1740 barn that were relocated to the stunning 5.31-acre rocky hillside it occupies today. The original timbers frame a breathtaking residence, blending rustic character with a contemporary and elegant design. Step inside to the open-concept kitchen and living area, where 12-ft glass French Doors fill every corner with natural light. The loft above, nestled within exposed beams, offers a bedroom and versatile space. The main floor features a spacious walk-in pantry, a study/sitting room with floor-to-ceiling shelves, and a primary bedroom retreat with cashmere-lined walls and 40-ft ensuite bathroom and laundry room. The lower level includes a bedroom and large area ready to be finished into extra living space if desired. Venture further down to discover the wine cellar and the unique 'Rock Room' showcasing the natural quarry beneath the home. Outside, the large deck and patio provides sweeping views of the park like setting - framed by stone walls, lush gardens, and fruit trees. More highlights include a 2 car garage, shed, whole house generator, and foundation with utilities ready for a greenhouse, workshop, or other use. A valuable land strip offers potential for a 2nd driveway or subdivision. Don't miss this remarkable home with a story to tell - your next chapter starts here!
Last Agent to Sell the Property
Exclusive Properties License #RES.0806564 Listed on: 04/27/2025
Home Details
Home Type
- Single Family
Est. Annual Taxes
- $16,499
Year Built
- Built in 1986
Lot Details
- 5.31 Acre Lot
- Stone Wall
- Garden
- Property is zoned R-5
Home Design
- Contemporary Architecture
- Concrete Foundation
- Frame Construction
- Asphalt Shingled Roof
- Wood Siding
Interior Spaces
- 3,788 Sq Ft Home
- Open Floorplan
- 1 Fireplace
- French Doors
- Wine Cellar
Kitchen
- Oven or Range
- Gas Range
- <<microwave>>
- Dishwasher
Bedrooms and Bathrooms
- 3 Bedrooms
- 3 Full Bathrooms
Laundry
- Laundry Room
- Laundry on lower level
- Electric Dryer
- Washer
Partially Finished Basement
- Heated Basement
- Basement Fills Entire Space Under The House
- Interior Basement Entry
- Basement Storage
Parking
- 2 Car Garage
- Parking Deck
- Automatic Garage Door Opener
Outdoor Features
- Deck
- Patio
- Shed
- Rain Gutters
Schools
- Chester Elementary School
Utilities
- Central Air
- Heating System Uses Oil
- 60 Gallon+ Oil Water Heater
- Private Company Owned Well
- Fuel Tank Located in Basement
Listing and Financial Details
- Assessor Parcel Number 940147
Ownership History
Purchase Details
Home Financials for this Owner
Home Financials are based on the most recent Mortgage that was taken out on this home.Purchase Details
Similar Homes in the area
Home Values in the Area
Average Home Value in this Area
Purchase History
| Date | Type | Sale Price | Title Company |
|---|---|---|---|
| Executors Deed | $611,000 | -- | |
| Executors Deed | $611,000 | -- | |
| Warranty Deed | $950,000 | -- | |
| Warranty Deed | $950,000 | -- |
Mortgage History
| Date | Status | Loan Amount | Loan Type |
|---|---|---|---|
| Open | $458,250 | Stand Alone Refi Refinance Of Original Loan | |
| Closed | $458,250 | No Value Available |
Property History
| Date | Event | Price | Change | Sq Ft Price |
|---|---|---|---|---|
| 07/10/2025 07/10/25 | Sold | $952,397 | -4.3% | $251 / Sq Ft |
| 06/03/2025 06/03/25 | Price Changed | $995,000 | -13.5% | $263 / Sq Ft |
| 04/30/2025 04/30/25 | For Sale | $1,150,000 | -- | $304 / Sq Ft |
Tax History Compared to Growth
Tax History
| Year | Tax Paid | Tax Assessment Tax Assessment Total Assessment is a certain percentage of the fair market value that is determined by local assessors to be the total taxable value of land and additions on the property. | Land | Improvement |
|---|---|---|---|---|
| 2025 | $16,499 | $609,280 | $133,420 | $475,860 |
| 2024 | $14,897 | $609,280 | $133,420 | $475,860 |
| 2023 | $14,018 | $472,000 | $155,250 | $316,750 |
| 2022 | $13,924 | $472,000 | $155,250 | $316,750 |
| 2021 | $13,924 | $472,000 | $155,250 | $316,750 |
| 2020 | $7,154 | $472,000 | $155,250 | $316,750 |
| 2019 | $13,589 | $472,000 | $155,250 | $316,750 |
| 2018 | $13,972 | $515,390 | $163,410 | $351,980 |
| 2017 | $13,586 | $515,390 | $163,410 | $351,980 |
| 2016 | $10,390 | $515,390 | $163,410 | $351,980 |
| 2015 | $13,050 | $515,390 | $163,410 | $351,980 |
| 2014 | $12,824 | $516,660 | $163,410 | $353,250 |
Agents Affiliated with this Home
-
Steve Q

Seller's Agent in 2025
Steve Q
Exclusive Properties
(860) 214-9077
1 in this area
12 Total Sales
-
Jodi Strycharz

Buyer's Agent in 2025
Jodi Strycharz
William Pitt
(860) 884-3011
2 in this area
82 Total Sales
Map
Source: SmartMLS
MLS Number: 24091259
APN: CHES-000015-000000-000133
