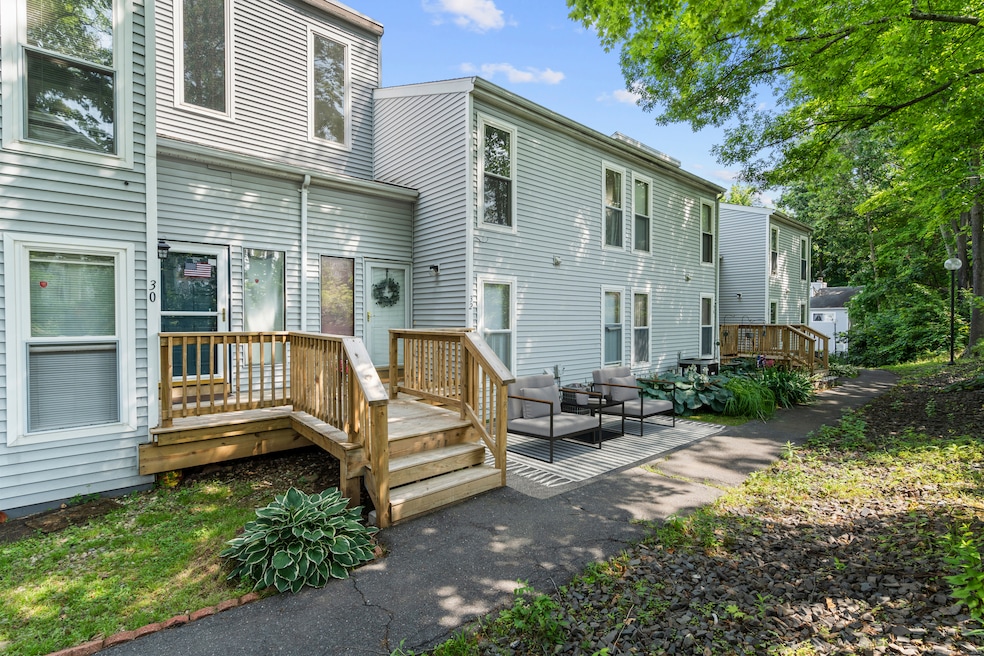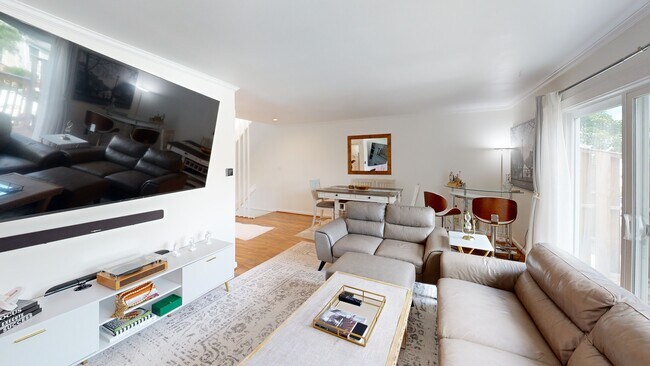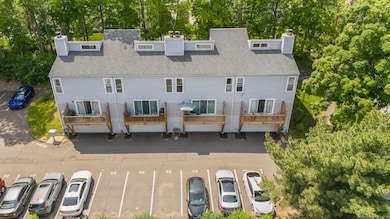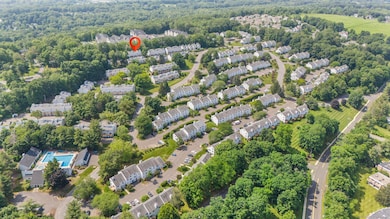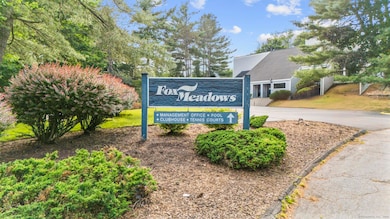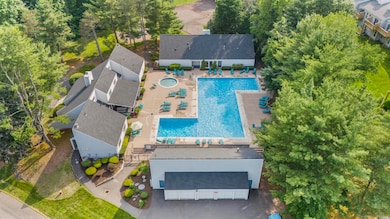
32 Glenview Dr Unit 32 Cromwell, CT 06416
Estimated payment $2,483/month
Highlights
- Pool House
- 1 Fireplace
- Guest Parking
- Clubhouse
- Tennis Courts
- Central Air
About This Home
Welcome home to this bright and spacious 3-bedroom, 3 full-bath townhouse in the highly desired Fox Meadows condo community! This particular layout is rarely available, and it checks all the boxes: finished basement, central air, and a 2-car garage. The main level offers a bright, open layout. The kitchen features a cozy breakfast nook and flows seamlessly into the dining area and living room, creating a spacious and inviting space. The living room is filled with natural light, with sliding glass doors that lead out to your deck. You'll also find a full bathroom on this level, along with washer and dryer hookups. Head upstairs and soak in the beauty of the high ceilings and generously sized bedrooms, each filled with natural light. The primary suite is your own little retreat, complete with a walk-in closet and a full private bath. Two additional bedrooms and another full bath round out the top floor. Need extra space? The partially finished lower level is ready for your vision, home office, gym, playroom, you name it! Oh, and let's bust the myth that condo living means giving up outdoor space... this unit comes with both a deck and a patio area. This community brings the fun with an in-ground pool, clubhouse, playground, basketball court, and more.
Property Details
Home Type
- Condominium
Est. Annual Taxes
- $4,867
Year Built
- Built in 1979
HOA Fees
- $432 Monthly HOA Fees
Home Design
- Frame Construction
- Vinyl Siding
Interior Spaces
- 1 Fireplace
- Laundry on main level
Kitchen
- Gas Range
- Microwave
- Dishwasher
Bedrooms and Bathrooms
- 3 Bedrooms
- 3 Full Bathrooms
Finished Basement
- Basement Fills Entire Space Under The House
- Garage Access
Parking
- 2 Car Garage
- Guest Parking
- Visitor Parking
Pool
- Pool House
- In Ground Pool
- Spa
Utilities
- Central Air
- Heating System Uses Natural Gas
- Electric Water Heater
Listing and Financial Details
- Assessor Parcel Number 954310
Community Details
Overview
- Association fees include club house, grounds maintenance, trash pickup, snow removal, property management, pool service, insurance
- 348 Units
Amenities
- Clubhouse
Recreation
- Tennis Courts
- Community Playground
- Community Pool
Pet Policy
- Pets Allowed
Map
Home Values in the Area
Average Home Value in this Area
Tax History
| Year | Tax Paid | Tax Assessment Tax Assessment Total Assessment is a certain percentage of the fair market value that is determined by local assessors to be the total taxable value of land and additions on the property. | Land | Improvement |
|---|---|---|---|---|
| 2024 | $4,753 | $158,060 | $0 | $158,060 |
| 2023 | $4,649 | $158,060 | $0 | $158,060 |
| 2022 | $3,924 | $117,740 | $0 | $117,740 |
| 2021 | $3,924 | $117,740 | $0 | $117,740 |
| 2020 | $3,865 | $117,740 | $0 | $117,740 |
| 2019 | $3,865 | $117,740 | $0 | $117,740 |
| 2018 | $3,865 | $117,740 | $0 | $117,740 |
| 2017 | $3,933 | $115,920 | $0 | $115,920 |
| 2016 | $3,898 | $115,920 | $0 | $115,920 |
| 2015 | $3,638 | $115,920 | $0 | $115,920 |
| 2014 | $3,858 | $115,920 | $0 | $115,920 |
Property History
| Date | Event | Price | Change | Sq Ft Price |
|---|---|---|---|---|
| 06/19/2025 06/19/25 | For Sale | $309,999 | +63.2% | $166 / Sq Ft |
| 09/15/2020 09/15/20 | Sold | $189,900 | 0.0% | $125 / Sq Ft |
| 07/17/2020 07/17/20 | Price Changed | $189,900 | -2.6% | $125 / Sq Ft |
| 07/06/2020 07/06/20 | Price Changed | $194,900 | -2.5% | $128 / Sq Ft |
| 06/10/2020 06/10/20 | For Sale | $199,900 | -- | $132 / Sq Ft |
Purchase History
| Date | Type | Sale Price | Title Company |
|---|---|---|---|
| Warranty Deed | $189,900 | None Available | |
| Warranty Deed | $165,500 | -- | |
| Warranty Deed | $180,000 | -- | |
| Warranty Deed | $108,000 | -- |
Mortgage History
| Date | Status | Loan Amount | Loan Type |
|---|---|---|---|
| Open | $186,459 | New Conventional | |
| Previous Owner | $157,225 | Purchase Money Mortgage | |
| Previous Owner | $173,992 | No Value Available | |
| Previous Owner | $176,800 | No Value Available |
About the Listing Agent
Michelle's Other Listings
Source: SmartMLS
MLS Number: 24104128
APN: CROM-000014-000006-000002-000021-76
- 15D Country Squire Dr Unit 15D
- 27 Pheasant Run Unit 27
- 113E Country Squire Dr Unit 113E
- 37 Valley Run Dr Unit 37
- 26 Margo Ct Unit 26
- 25 Redwood Ct Unit 25
- 6 Mountain Laurel Ct
- 16 Pine Ct
- 19 Heather Ct Unit 19
- 6 Cedarland Ct Unit 6
- 2 Briar Ct
- 401 Cambridge Commons Unit 401
- 13 Little River Ln
- 20 Magnolia Hill Ct Unit 20
- 122 Trolley Crossing Ln Unit 122
- 70 Trolley Crossing Ln
- 93 Trolley Crossing Ln
- 94 Trolley Crossing Ln
- 127 Trolley Crossing Ln
- 75 Willowbrook Rd
- 150 Country Squire Dr
- 132 Trolley Crossing Ln Unit 132 Trolley Crossing Lane
- 174 Burgundy Hill Ln Unit 174
- 254 Burgundy Hill Ln Unit 254
- 104 Meetinghouse Ln
- 100 Town Brooke
- 1 Russett Ln
- 10 Town Place
- 131 Ridgefield Dr
- 5 Town Colony Dr
- 100 Town Ridge
- 15 Forest Glen Cir Unit 11
- 15 Forest Glen Cir Unit 15-11 Forest Glen Circle
- 72 Forest Glen Cir
- 501 Rook Rd
- 197 W Lake Dr Unit 197 - Building 11
- 70 Court St
- 5 Hawks Landing
- 100 Robinson Rd
- 266 Savage Hill Rd Unit 2
