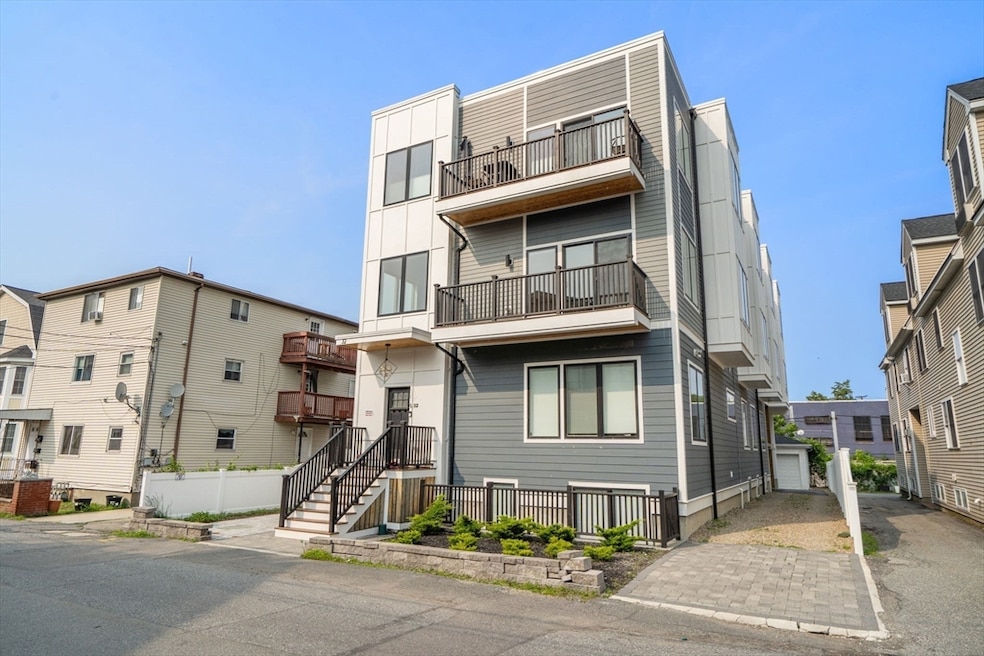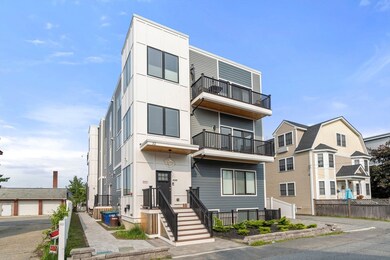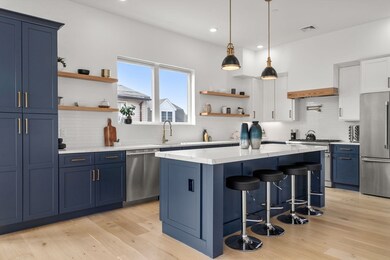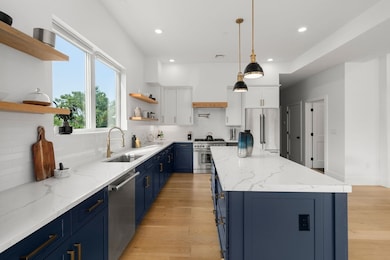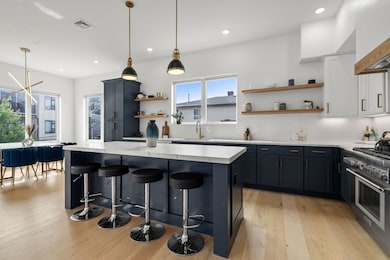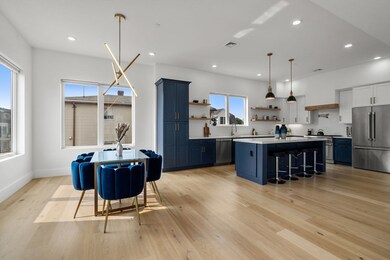
32 Murdock St Unit 2 Somerville, MA 02145
Estimated payment $10,493/month
Highlights
- Medical Services
- City View
- Deck
- Somerville High School Rated A-
- Open Floorplan
- 3-minute walk to Trum Playground
About This Home
Location, Location, Location! Nestled in one of Somerville’s most desirable pockets, this home offers the perfect blend of neighborhood charm and urban convenience. Directly off the Green Line, the Somerville Community Path offers seamless access from Magoun Square to Lechmere, connecting neighborhoods and parks all the way to Cambridge Crossing.This thoughtfully crafted residence features 10’+ ceilings throughout, oversized windows, and wide-plank European French oak floors. The open-concept layout showcases a chef’s kitchen with Calacatta quartz countertops, center island, premium Thermador appliances, and two-toned shaker cabinetry. With 5 bedrooms and 5 full baths, including 3 en-suites, the layout offers versatile living arrangements. Enjoy smart home features, in-unit laundry, Navien tankless hot water, and 2 off street parking spots. Private balcony off the living room & another off the primary suite, plus extra storage in the basement, this home checks all the boxes.
Property Details
Home Type
- Condominium
Est. Annual Taxes
- $16,991
Year Built
- Built in 2021
HOA Fees
- $246 Monthly HOA Fees
Parking
- 1 Car Detached Garage
- Stone Driveway
- Off-Street Parking
- Deeded Parking
- Assigned Parking
Home Design
- Frame Construction
- Cellulose Insulation
- Blown-In Insulation
- Rubber Roof
Interior Spaces
- 2,668 Sq Ft Home
- 1-Story Property
- Open Floorplan
- Recessed Lighting
- Decorative Lighting
- Sliding Doors
- Living Room with Fireplace
- City Views
- Basement
Kitchen
- Stove
- <<microwave>>
- ENERGY STAR Qualified Refrigerator
- <<ENERGY STAR Qualified Dishwasher>>
- Stainless Steel Appliances
- ENERGY STAR Cooktop
- Kitchen Island
- Solid Surface Countertops
- Disposal
Flooring
- Engineered Wood
- Ceramic Tile
Bedrooms and Bathrooms
- 5 Bedrooms
- Walk-In Closet
- 5 Full Bathrooms
- Double Vanity
- <<tubWithShowerToken>>
- Separate Shower
Laundry
- Laundry on main level
- Dryer
- Washer
Outdoor Features
- Balcony
- Deck
Location
- Property is near public transit
- Property is near schools
Schools
- Benjamin Brown Elementary School
- John F. Kennedy Middle School
- Somerville High School
Utilities
- Central Heating and Cooling System
- 2 Cooling Zones
- 2 Heating Zones
- Hydro-Air Heating System
- 200+ Amp Service
Additional Features
- Energy-Efficient Thermostat
- Two or More Common Walls
Listing and Financial Details
- Legal Lot and Block 12 / A
- Assessor Parcel Number M:33 B:A L:12 U:B,752005
Community Details
Overview
- Association fees include insurance, maintenance structure, ground maintenance, reserve funds
- 3 Units
Amenities
- Medical Services
- Common Area
- Shops
- Coin Laundry
- Community Storage Space
Recreation
- Tennis Courts
- Park
- Jogging Path
- Bike Trail
Map
Home Values in the Area
Average Home Value in this Area
Property History
| Date | Event | Price | Change | Sq Ft Price |
|---|---|---|---|---|
| 06/10/2025 06/10/25 | For Sale | $1,599,000 | -- | $599 / Sq Ft |
Similar Homes in Somerville, MA
Source: MLS Property Information Network (MLS PIN)
MLS Number: 73388256
- 216 Cedar St Unit 3
- 9 Clyde St Unit 9
- 9 Fennell St
- 32 Richardson St
- 95 Pearson Ave Unit 1
- 310 Lowell St
- 5 Hinckley St Unit 2
- 301 Lowell St Unit 31
- 595 Broadway Unit 201
- 595 Broadway Unit 101
- 56 William St
- 16 Trull St Unit 1
- 16 Trull St Unit 202
- 23 Highland Rd
- 39 Rogers Ave
- 30 Partridge Ave
- 474 Broadway Unit 26
- 156 Hudson St Unit 156R
- 59 Partridge Ave Unit 2
- 263 Highland Ave Unit 1
- 30 Murdock St Unit 1
- 30 Murdock St Unit 2
- 22 Murdock St Unit 1
- 22 Murdock St
- 46 Murdock St Unit 46C
- 46 Murdock St Unit C
- 18 Murdock St
- 18 Murdock St
- 18 Murdock St
- 18 Murdock St Unit 14 - 1.6
- 18 Murdock St Unit 1
- 11 Murdock St
- 11 Murdock St
- 14 Murdock St
- 14 Murdock St
- 14 Murdock St
- 14 Murdock St
- 14 Murdock St
- 14 Murdock St
- 14 Murdock St
