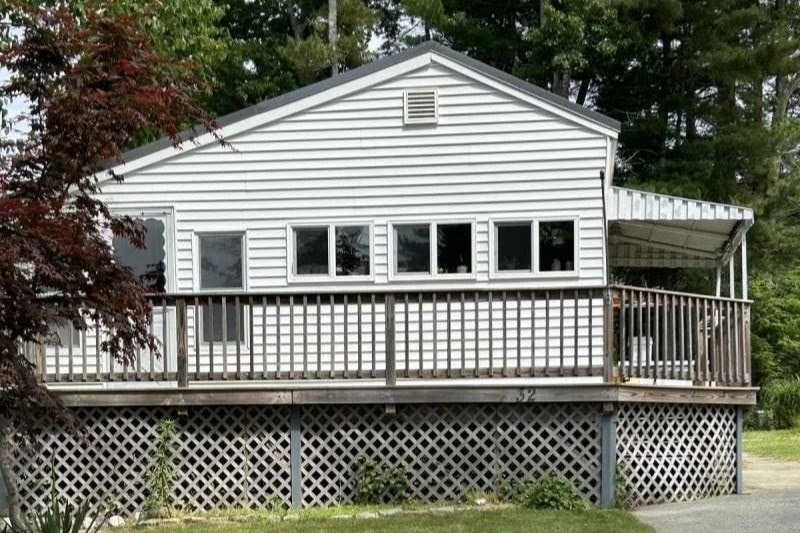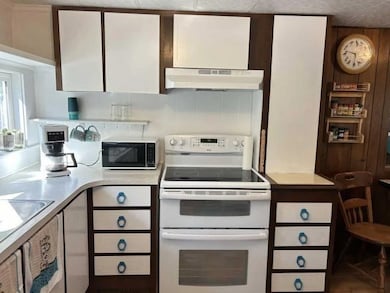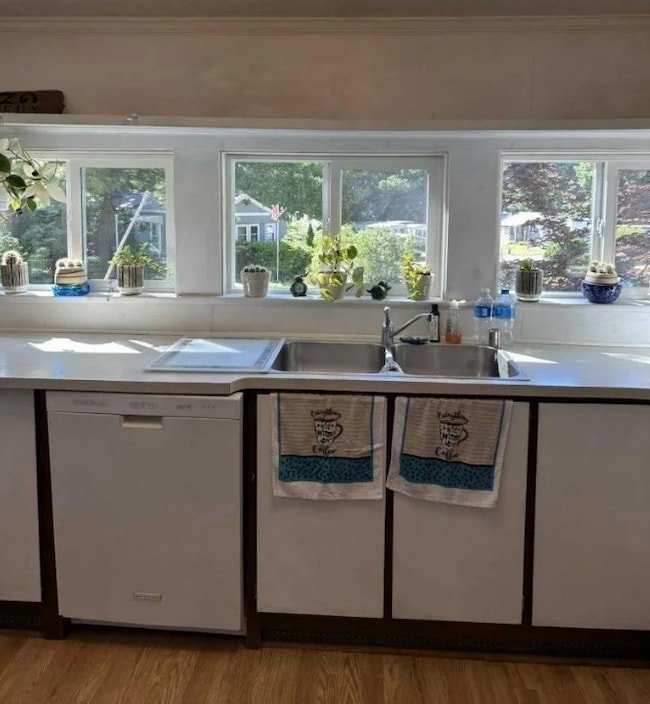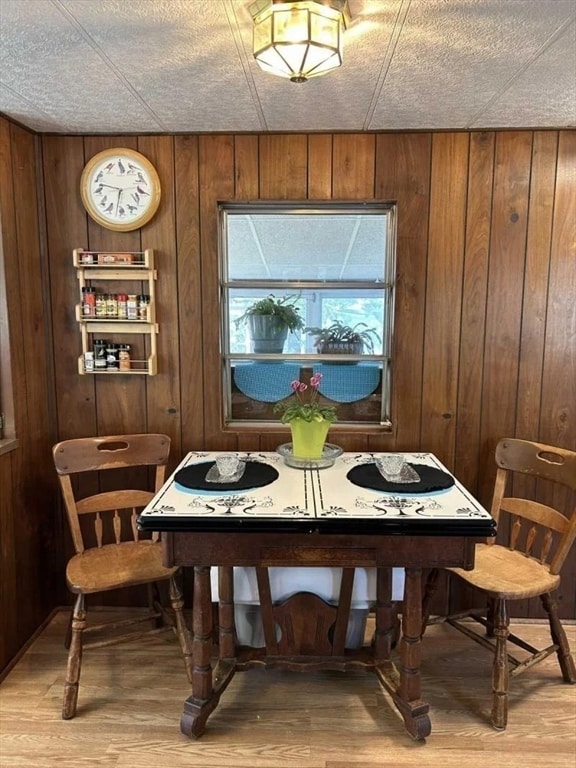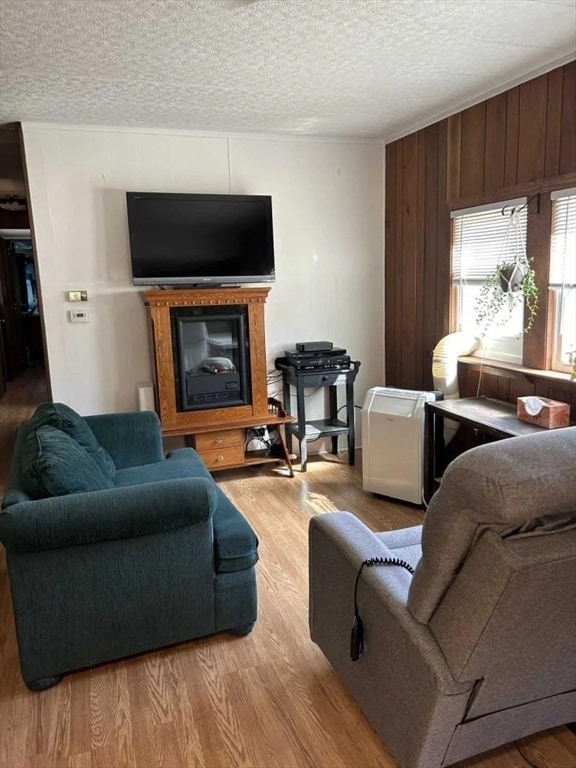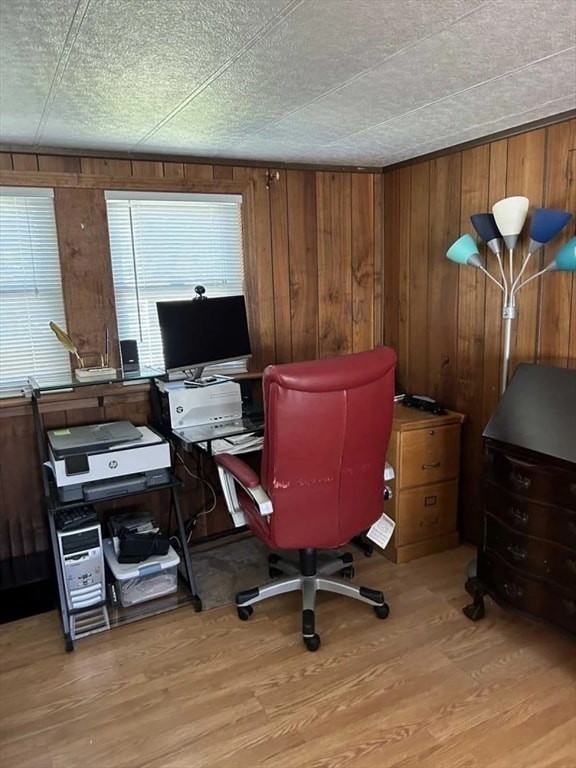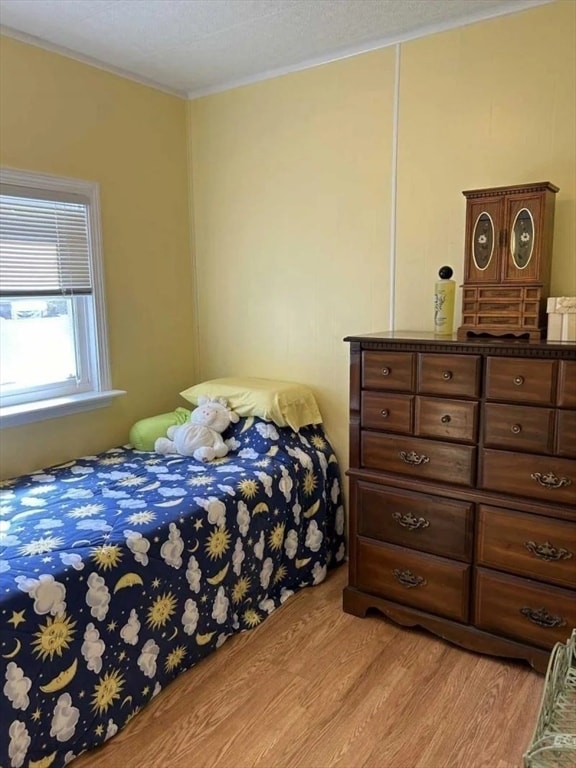
32 Parkwood Dr Halifax, MA 02338
Harrubs Corner NeighborhoodEstimated payment $1,513/month
Highlights
- Senior Community
- Property is near public transit
- Sun or Florida Room
- Deck
- Main Floor Primary Bedroom
- Porch
About This Home
This mobile home offers 3 bedrooms and generous living space. The kitchen overlooks a beautiful wrap around porch where you can have your morning coffee. There are 3 bedrooms and one completely updated bathroom. The home boasts low maintenance Pergo flooring and newer windows throughout, as well as a 2 yr old metal roof with transferable warranty. The three-season porch is heated and can be enjoyed all year long. The entire home has spray insulation underneath keeping it cozy in the winter. There is a carport and a shed in the back for all of your gardening supplies. The washer and dryer and portable A/C unit are included. This is a 55+, resident owned community (ALL residents must be over 55).
Property Details
Home Type
- Mobile/Manufactured
Year Built
- Built in 1974
Lot Details
- Property fronts a private road
- Private Streets
- Gentle Sloping Lot
Home Design
- Spray Foam Insulation
- Metal Roof
Interior Spaces
- 1,200 Sq Ft Home
- Sun or Florida Room
Kitchen
- Range
- Dishwasher
Flooring
- Wall to Wall Carpet
- Laminate
- Vinyl
Bedrooms and Bathrooms
- 3 Bedrooms
- Primary Bedroom on Main
- 1 Full Bathroom
- Separate Shower
Laundry
- Laundry on main level
- Laundry in Bathroom
- Dryer
- Washer
Parking
- Carport
- 2 Car Parking Spaces
- Driveway
- Open Parking
- Off-Street Parking
Outdoor Features
- Deck
- Outdoor Storage
- Porch
Utilities
- No Cooling
- Forced Air Heating System
- 1 Heating Zone
- Heating System Uses Oil
- 200+ Amp Service
- Private Sewer
Additional Features
- Property is near public transit
- Double Wide
Community Details
Overview
- Senior Community
- Property has a Home Owners Association
- Halifax Estates Subdivision
Amenities
- Shops
Map
Home Values in the Area
Average Home Value in this Area
Property History
| Date | Event | Price | Change | Sq Ft Price |
|---|---|---|---|---|
| 04/28/2025 04/28/25 | For Sale | $239,900 | 0.0% | $200 / Sq Ft |
| 03/26/2025 03/26/25 | Pending | -- | -- | -- |
| 02/05/2025 02/05/25 | Price Changed | $239,900 | -3.7% | $200 / Sq Ft |
| 10/22/2024 10/22/24 | Price Changed | $249,000 | -4.2% | $208 / Sq Ft |
| 10/01/2024 10/01/24 | For Sale | $259,999 | 0.0% | $217 / Sq Ft |
| 09/30/2024 09/30/24 | Off Market | $259,999 | -- | -- |
| 08/01/2024 08/01/24 | For Sale | $259,999 | 0.0% | $217 / Sq Ft |
| 07/06/2024 07/06/24 | Pending | -- | -- | -- |
| 06/24/2024 06/24/24 | For Sale | $259,999 | -- | $217 / Sq Ft |
Similar Homes in Halifax, MA
Source: MLS Property Information Network (MLS PIN)
MLS Number: 73256646
- 8 Beechwood Rd
- 25 Beechwood Rd
- 54 Redwood Dr
- 75 Maplewood Dr
- 26 Redwood Dr
- 58 Beechwood Rd
- 265 Monponsett St Unit 2203
- 265 Monponsett St Unit 2210
- 266 Monponsett St Unit 1105
- 266 Monponsett St Unit 1209
- 266 Monponsett St Unit 107
- 266 Monponsett St Unit 203
- 266 Monponsett St Unit 307
- 266 Monponsett St Unit 309
- 266 Monponsett St Unit 305
- 266 Monponsett St Unit 103
- 266 Monponsett St Unit 1210
- 266 Monponsett St Unit 303
- 266 Monponsett St Unit 202
- 266 Monponsett St Unit 205
- 592 Plymouth St Unit 1
- 745 Monponsett St
- 15 Prospect Rd
- 1 Confidential St
- 405 Cherry St
- 2 Evergreen St Unit 5
- 70 Summer St Unit UL - 1
- 70 Summer St
- 14 Tremont St Unit 8
- 52 Kingstown Way
- 24 Post Rd
- 2 Mile Brook Rd
- 684 Plymouth St Unit 2
- 130 Franklin St Unit 1
- 40 Prattown Ln
- 1 Kingston Collection Way
- 116 Pratt Ave
- 8 Winthrop Ave
- 59 Main St Unit 1
- 51 Meadow Ln
