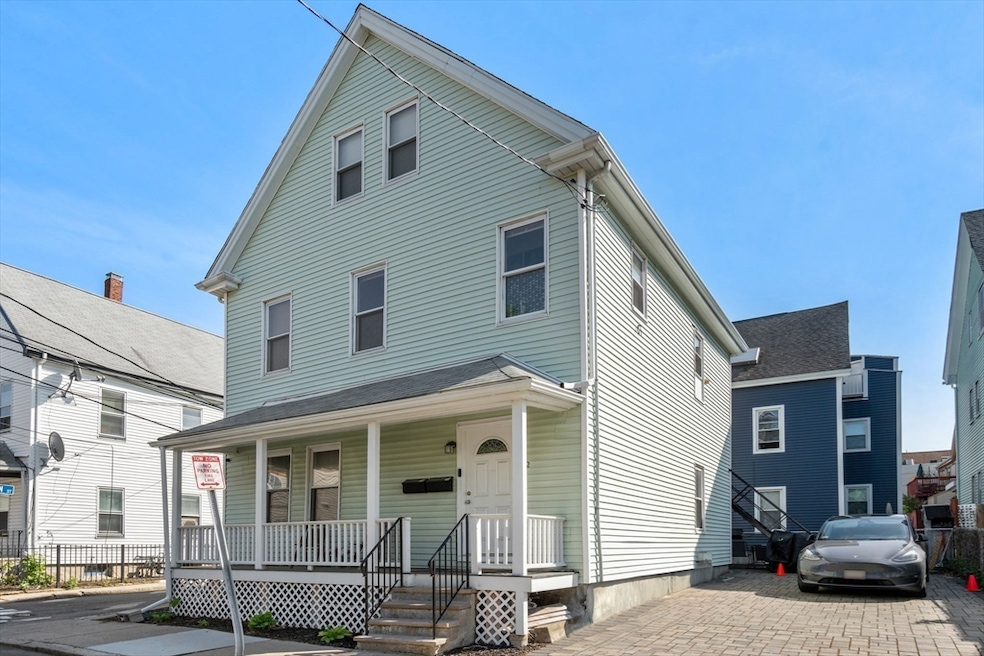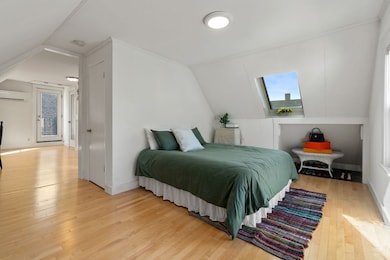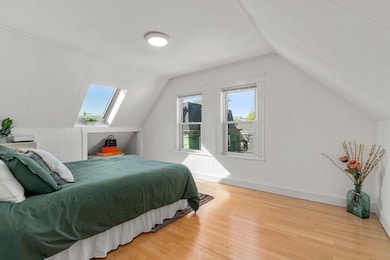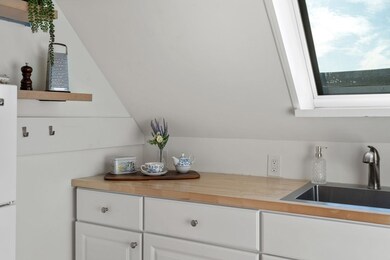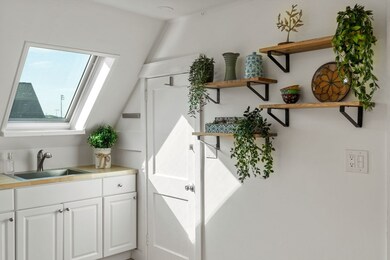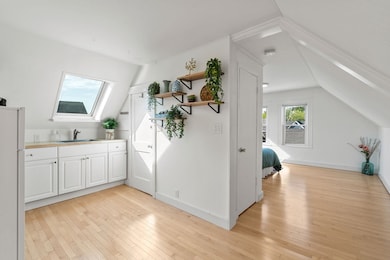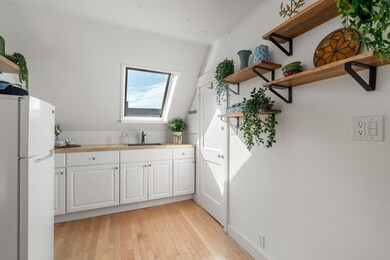
32 Richardson St Somerville, MA 02145
Magoun Square NeighborhoodEstimated payment $7,726/month
Highlights
- Medical Services
- Property is near public transit
- Corner Lot
- Somerville High School Rated A-
- Wood Flooring
- 4-minute walk to Trum Playground
About This Home
Charming and flexible 2-family home with separate third-floor loft on a corner lot in vibrant Magoun Square! The first-floor unit offers two bedrooms, a bright eat-in kitchen with gas cooking, full bath, central AC, and tall ceilings. The second floor mirrors the layout with updates including a modern kitchen, walk-in closet, and mini-splits for efficient heating and cooling. The sun-filled third-floor loft features vaulted ceilings, skylights, a stylish bath, and its own mini-split system—perfect for a studio, guest space, or home office. A lovely front porch adds curb appeal, and the professionally designed stone driveway offers off-street parking. The basement is unfinished with common laundry and ample storage. Close to the new Green Line station, popular dining spots, parks, and Tufts University. Ideal for investors, owner-occupants, or multi-generational living!
Listing Agent
Legacy Fine Homes & Estates Team
Coldwell Banker Realty - Boston Listed on: 05/15/2025

Property Details
Home Type
- Multi-Family
Est. Annual Taxes
- $9,875
Year Built
- Built in 1905
Lot Details
- 1,827 Sq Ft Lot
- Corner Lot
Home Design
- Stone Foundation
- Frame Construction
- Shingle Roof
Interior Spaces
- Property has 1 Level
- Ceiling Fan
- Living Room
- Unfinished Basement
- Basement Fills Entire Space Under The House
- Washer and Gas Dryer Hookup
Kitchen
- <<OvenToken>>
- Range<<rangeHoodToken>>
- Freezer
Flooring
- Wood
- Parquet
- Tile
- Vinyl
Bedrooms and Bathrooms
- 5 Bedrooms
- Walk-In Closet
- 3 Full Bathrooms
- <<tubWithShowerToken>>
Parking
- 2 Car Parking Spaces
- Stone Driveway
- Guest Parking
- On-Street Parking
- Open Parking
- Off-Street Parking
Outdoor Features
- Porch
Location
- Property is near public transit
- Property is near schools
Utilities
- Ductless Heating Or Cooling System
- Central Air
- Heating System Uses Natural Gas
- High Speed Internet
Listing and Financial Details
- Rent includes unit 2(water)
- Assessor Parcel Number 751932
Community Details
Amenities
- Medical Services
- Shops
Recreation
- Park
Additional Features
- 2 Units
- Net Operating Income $34,200
Map
Home Values in the Area
Average Home Value in this Area
Tax History
| Year | Tax Paid | Tax Assessment Tax Assessment Total Assessment is a certain percentage of the fair market value that is determined by local assessors to be the total taxable value of land and additions on the property. | Land | Improvement |
|---|---|---|---|---|
| 2022 | $9,665 | $823,200 | $371,700 | $451,500 |
| 2021 | $7,632 | $694,900 | $354,000 | $340,900 |
Property History
| Date | Event | Price | Change | Sq Ft Price |
|---|---|---|---|---|
| 06/24/2025 06/24/25 | Price Changed | $1,249,999 | -3.8% | $418 / Sq Ft |
| 05/15/2025 05/15/25 | For Sale | $1,299,999 | +42.9% | $434 / Sq Ft |
| 08/02/2021 08/02/21 | Sold | $910,000 | +2.8% | $486 / Sq Ft |
| 06/22/2021 06/22/21 | Pending | -- | -- | -- |
| 06/09/2021 06/09/21 | For Sale | $885,000 | -- | $473 / Sq Ft |
Similar Homes in the area
Source: MLS Property Information Network (MLS PIN)
MLS Number: 73375474
APN: SOME-000032-G000000-000002
- 9 Fennell St
- 310 Lowell St
- 5 Hinckley St Unit 2
- 301 Lowell St Unit 31
- 32 Murdock St Unit 2
- 474 Broadway Unit 26
- 16 Trull St Unit 1
- 16 Trull St Unit 202
- 30 Partridge Ave
- 59 Partridge Ave Unit 2
- 56 William St
- 9 Clyde St Unit 9
- 216 Cedar St Unit 3
- 32 Bartlett St Unit 1
- 32 Bartlett St Unit PH
- 57 Bartlett St
- 595 Broadway Unit 201
- 595 Broadway Unit 101
- 16 Bartlett St
- 95 Pearson Ave Unit 1
- 8 Nashua St Unit 2
- 2 Richardson Terrace Unit 2
- 37 Hinckley St Unit 1
- 6-8 Nashua St Unit 2
- 6 Richardson Terrace Unit 6
- 11 Roberts St Unit 2
- 16 Nashua St Unit 16
- 16 Nashua St Unit 3
- 18 Fiske Ave Unit 1
- 336 Lowell St Unit 2
- 336 Lowell St Unit 4
- 12 Fiske Ave Unit 1
- 7 Hinckley St Unit 2
- 6 Hinckley St Unit 1
- 6 Hinckley St
- 6 Hinckley St Unit 2
- 6 Hinckley St
