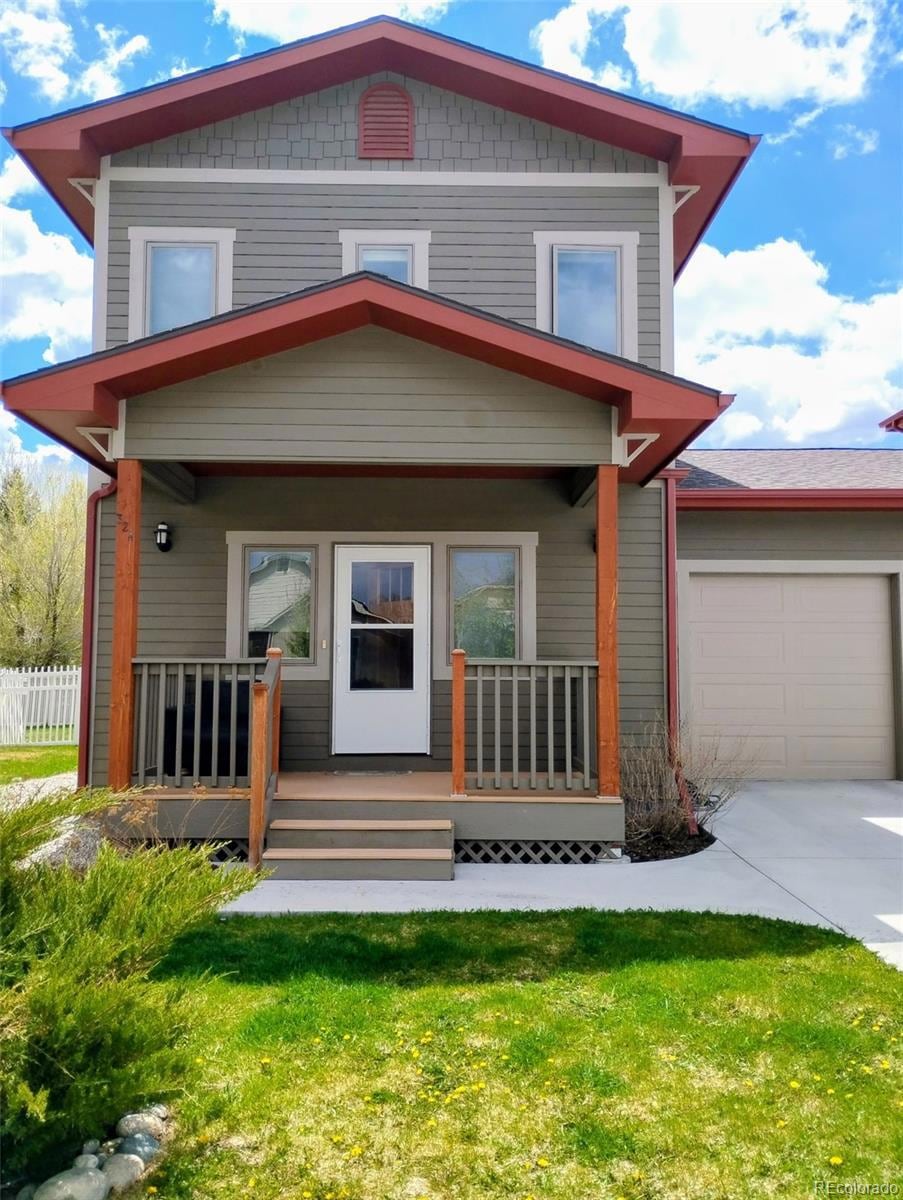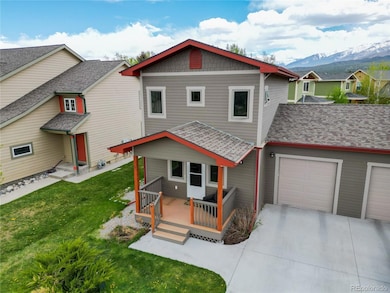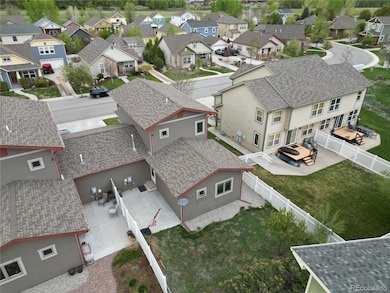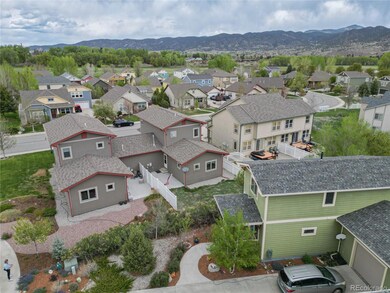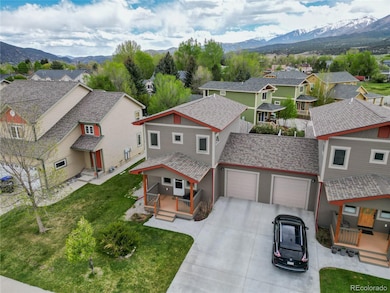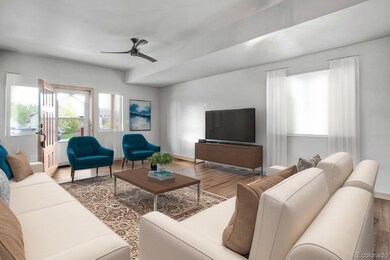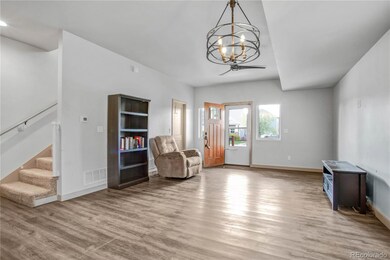32 Trailside Cir Unit A Salida, CO 81201
Estimated payment $3,560/month
Highlights
- Primary Bedroom Suite
- Open Floorplan
- Mountain Contemporary Architecture
- Longfellow Elementary School Rated 9+
- Mountain View
- End Unit
About This Home
*PRICED TO SELL* This duplex boasts a generous 1558 square feet of living space, complete with three spacious bedrooms, two bathrooms, and a handy powder room just off the main living area. The primary suite, located on the main level, features a nice size walk-in closet. The kitchen has granite countertops, stainless steel appliances, and a big island. It's perfect for entertaining, thanks to the open floor plan that allows for easy interaction with guests. But the perks don't stop inside. Step out into the fenced backyard, where you'll find a cozy patio and yard. The front porch also is the perfect spot for morning coffee! Living in Trailside Estates means more than just a beautiful home. The community offers several charming pocket parks and play areas, perfect for family fun. The park is right across the street! Plus, it backs up to the Monarch Spur bike trail, so you're just a short walk or ride away from historic downtown Salida and the Arkansas River. What sets this community apart is its unique charm. Rows of welcoming front porches, mature trees, and well-maintained common areas create a neighborhood that's truly one-of-a-kind. Don't miss out on this rare opportunity! Schedule your showing now!
Listing Agent
Keller Williams DTC Brokerage Email: rona@kennarealestate.com,702-273-8646 License #100098261 Listed on: 05/22/2025

Home Details
Home Type
- Single Family
Est. Annual Taxes
- $2,119
Year Built
- Built in 2018
Lot Details
- 3,970 Sq Ft Lot
- Property is Fully Fenced
- Private Yard
HOA Fees
- $42 Monthly HOA Fees
Parking
- 1 Car Attached Garage
Home Design
- Mountain Contemporary Architecture
- Frame Construction
- Composition Roof
- Vinyl Siding
- Concrete Block And Stucco Construction
Interior Spaces
- 1,558 Sq Ft Home
- 2-Story Property
- Open Floorplan
- Ceiling Fan
- Family Room
- Mountain Views
Kitchen
- Oven
- Dishwasher
- Disposal
Flooring
- Carpet
- Laminate
Bedrooms and Bathrooms
- Primary Bedroom Suite
- Walk-In Closet
Laundry
- Laundry Room
- Dryer
- Washer
Outdoor Features
- Patio
- Front Porch
Schools
- Longfellow Elementary School
- Salida Middle School
- Salida High School
Utilities
- No Cooling
- Forced Air Heating System
- Heating System Uses Natural Gas
- Natural Gas Connected
- Electric Water Heater
- Cable TV Available
Listing and Financial Details
- Exclusions: owners personal property
- Assessor Parcel Number R380706100320
Community Details
Overview
- Association fees include road maintenance, trash
- Trailside Estates Association
- Trailside Estates Subdivision
Recreation
- Community Playground
- Park
- Trails
Map
Home Values in the Area
Average Home Value in this Area
Tax History
| Year | Tax Paid | Tax Assessment Tax Assessment Total Assessment is a certain percentage of the fair market value that is determined by local assessors to be the total taxable value of land and additions on the property. | Land | Improvement |
|---|---|---|---|---|
| 2024 | $2,119 | $47,030 | $7,290 | $39,740 |
| 2023 | $2,049 | $47,030 | $7,290 | $39,740 |
| 2022 | $1,447 | $30,350 | $4,270 | $26,080 |
| 2021 | $1,451 | $31,220 | $4,390 | $26,830 |
| 2020 | $1,550 | $31,680 | $3,480 | $28,200 |
| 2019 | $624 | $12,730 | $3,480 | $9,250 |
Property History
| Date | Event | Price | Change | Sq Ft Price |
|---|---|---|---|---|
| 09/04/2025 09/04/25 | Price Changed | $630,000 | -3.1% | $404 / Sq Ft |
| 08/20/2025 08/20/25 | Price Changed | $650,000 | -2.8% | $417 / Sq Ft |
| 07/17/2025 07/17/25 | Price Changed | $669,000 | -4.3% | $429 / Sq Ft |
| 06/02/2025 06/02/25 | Price Changed | $699,000 | -1.5% | $449 / Sq Ft |
| 05/22/2025 05/22/25 | For Sale | $710,000 | -- | $456 / Sq Ft |
Purchase History
| Date | Type | Sale Price | Title Company |
|---|---|---|---|
| Warranty Deed | $600,000 | None Available | |
| Warranty Deed | $425,000 | None Available | |
| Quit Claim Deed | -- | None Available |
Mortgage History
| Date | Status | Loan Amount | Loan Type |
|---|---|---|---|
| Open | $436,000 | New Conventional |
Source: REcolorado®
MLS Number: 5966934
APN: R380706100320
- 28 Trailside Ct Unit A
- 1590 Holman Ave
- 000 Tbd W 15th (Lot 3) St
- 000 Tbd H St (Lot2) St
- 1712 Holman Ave
- 1405 K St
- 29 Rex Cir
- 410 W 16th St
- 6542 County Road 110
- 1005 Dezi Dr Unit A
- 7665 County Road 140 Unit 22
- 20 Rex Cir
- 7401 County Road 141
- 1436 H St Unit D
- 1436 H St Unit B
- 7550 W Us Highway 50
- 3103A Emma Ln Unit 11K
- 148 Starbuck Cir Unit 36C
- 146 Starbuck Cir
- 141 Starbuck Cir
