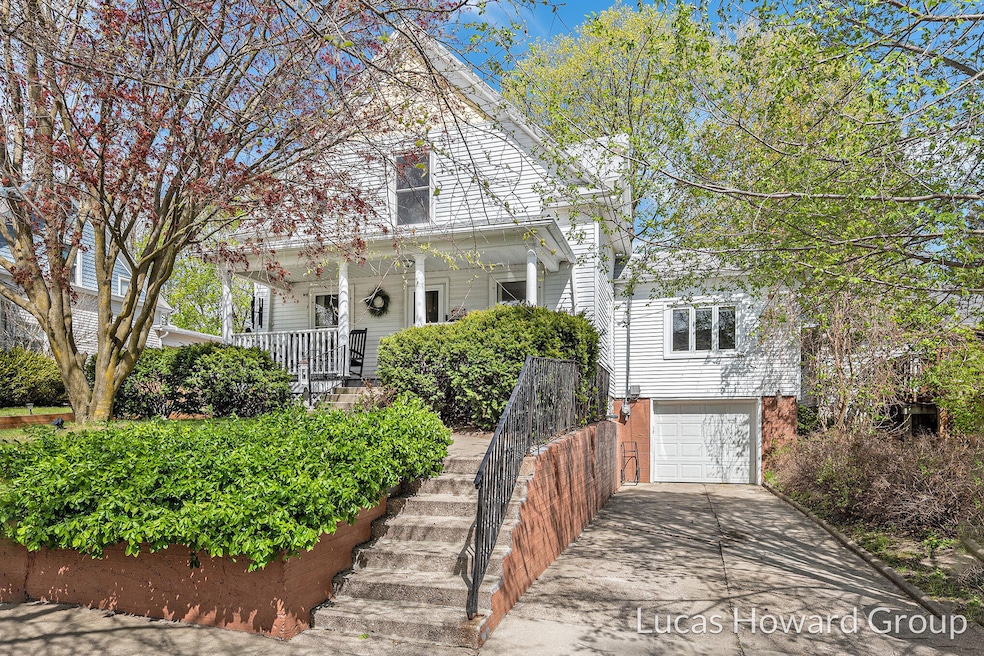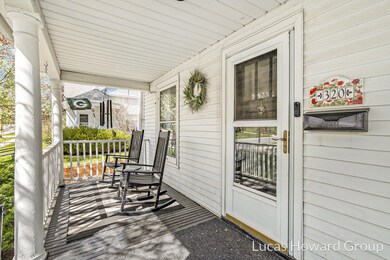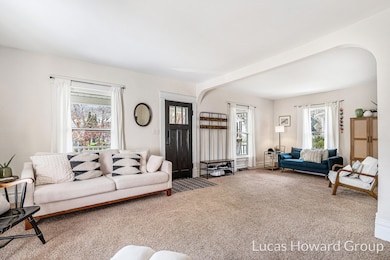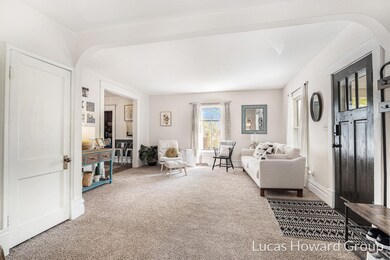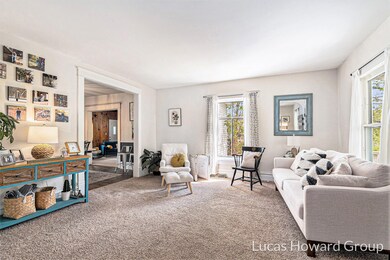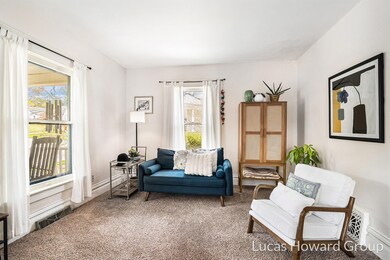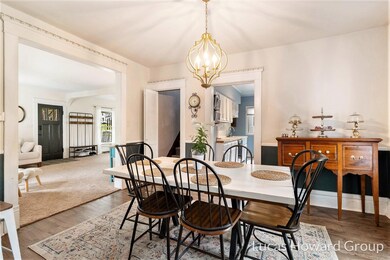
Highlights
- Traditional Architecture
- Porch
- Living Room
- Mud Room
- 1 Car Attached Garage
- 5-minute walk to McCann Park
About This Home
As of July 2025Welcome to this 3-bedroom, 1.5-bath home perfectly situated in the heart of Ionia. Just steps from local parks and community amenities, this property offers a blend of comfort, space, and convenience. Step inside to find a spacious layout featuring a large living room filled with natural light, a formal dining room, and a cozy den with a wood-burning fireplace. The generously sized kitchen provides ample counter and cabinet space for the home chef. Each of the three bedrooms boasts its own walk-in closet, offering exceptional storage and comfort. A full bath and a convenient half bath serve the household with ease. Outside, enjoy the durability and peace of mind of a metal/shingled roof, fully fenced backyard, perfect for pets, gardening, or entertaining. This home is a true gem. Don't miss your chance to own this well-maintained, move-in-ready home with character and space to grow!
Last Agent to Sell the Property
Keller Williams GR East License #6502359815 Listed on: 05/01/2025

Home Details
Home Type
- Single Family
Est. Annual Taxes
- $2,032
Year Built
- Built in 1920
Lot Details
- 5,662 Sq Ft Lot
- Lot Dimensions are 38 x 115
- Shrub
- Terraced Lot
- Back Yard Fenced
Parking
- 1 Car Attached Garage
- Front Facing Garage
- Garage Door Opener
Home Design
- Traditional Architecture
- Metal Roof
- Aluminum Siding
Interior Spaces
- 2,084 Sq Ft Home
- 2-Story Property
- Ceiling Fan
- Wood Burning Fireplace
- Replacement Windows
- Low Emissivity Windows
- Mud Room
- Living Room
- Den with Fireplace
Kitchen
- Oven
- Range
- Dishwasher
Flooring
- Carpet
- Vinyl
Bedrooms and Bathrooms
- 3 Bedrooms
Laundry
- Dryer
- Washer
Basement
- Basement Fills Entire Space Under The House
- Laundry in Basement
- Natural lighting in basement
Outdoor Features
- Porch
Utilities
- Forced Air Heating System
- Heating System Uses Natural Gas
- Electric Water Heater
- Phone Available
- Cable TV Available
Ownership History
Purchase Details
Home Financials for this Owner
Home Financials are based on the most recent Mortgage that was taken out on this home.Similar Homes in Ionia, MI
Home Values in the Area
Average Home Value in this Area
Purchase History
| Date | Type | Sale Price | Title Company |
|---|---|---|---|
| Warranty Deed | $95,640 | -- |
Mortgage History
| Date | Status | Loan Amount | Loan Type |
|---|---|---|---|
| Open | $76,512 | Fannie Mae Freddie Mac | |
| Closed | $19,128 | Stand Alone Second |
Property History
| Date | Event | Price | Change | Sq Ft Price |
|---|---|---|---|---|
| 07/03/2025 07/03/25 | Sold | $224,500 | +2.1% | $108 / Sq Ft |
| 05/20/2025 05/20/25 | Pending | -- | -- | -- |
| 05/01/2025 05/01/25 | For Sale | $219,900 | -- | $106 / Sq Ft |
Tax History Compared to Growth
Tax History
| Year | Tax Paid | Tax Assessment Tax Assessment Total Assessment is a certain percentage of the fair market value that is determined by local assessors to be the total taxable value of land and additions on the property. | Land | Improvement |
|---|---|---|---|---|
| 2025 | $2,032 | $65,500 | $10,300 | $55,200 |
| 2024 | $1,934 | $65,500 | $10,300 | $55,200 |
| 2023 | $1,844 | $51,000 | $7,600 | $43,400 |
| 2022 | $1,757 | $45,800 | $6,700 | $39,100 |
| 2021 | $1,792 | $38,400 | $6,700 | $31,700 |
| 2020 | $1,694 | $38,400 | $6,700 | $31,700 |
| 2019 | $1,514 | $38,200 | $5,600 | $32,600 |
| 2018 | $1,725 | $37,100 | $4,900 | $32,200 |
| 2017 | $1,497 | $37,100 | $4,900 | $32,200 |
| 2016 | $1,514 | $31,300 | $2,500 | $28,800 |
| 2015 | -- | $31,300 | $2,500 | $28,800 |
| 2014 | $1,292 | $29,300 | $3,600 | $25,700 |
Agents Affiliated with this Home
-
Lucas Howard

Seller's Agent in 2025
Lucas Howard
Keller Williams GR East
(616) 893-6478
1,274 Total Sales
-
Chad Kinkle
C
Seller Co-Listing Agent in 2025
Chad Kinkle
Keller Williams GR East
(616) 600-2470
35 Total Sales
-
Shelly Gregory
S
Buyer's Agent in 2025
Shelly Gregory
Greenridge Realty (Saranac)
(616) 902-4826
20 Total Sales
Map
Source: Southwestern Michigan Association of REALTORS®
MLS Number: 25019119
APN: 202-170-000-635-00
- 524 W Lincoln Ave
- 428 W Lincoln Ave
- 820 Hackett St
- 407 Forest St
- 604 N Dexter St
- 134 W Lincoln Ave
- 443 Nicholson St
- 812 Forest St
- 947 W Main St
- 418 W Fargo St
- 261 S Dexter St
- 1026 Yeomans St
- 00 Brown Blvd
- 610 Union St
- 211 Rich St
- 650 Union St
- 216 E Main St
- 1133 Yeomans St Unit 55
- 1133 Yeomans St Unit 130
- 1133 Yeomans St Unit 129
