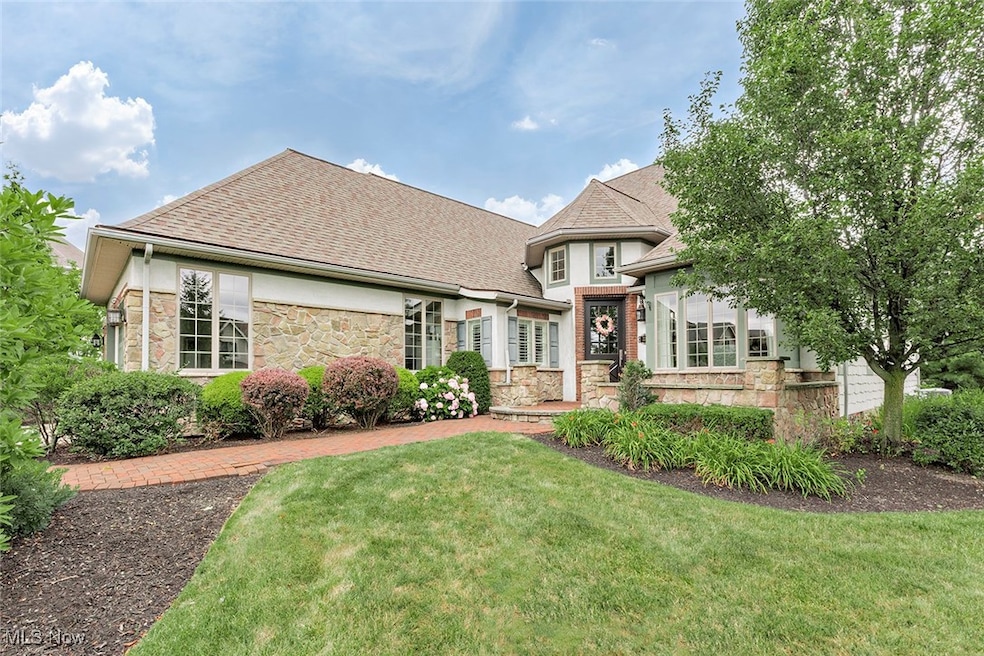
3200 Legends Way Pepper Pike, OH 44124
Estimated payment $7,701/month
Highlights
- Open Floorplan
- Colonial Architecture
- Hydromassage or Jetted Bathtub
- Moreland Hills Elementary School Rated A
- Deck
- High Ceiling
About This Home
Welcome to this stunning, custom-built residence in the prestigious Sterling Lakes community of Pepper Pike. Designed for both luxury and comfort, this exquisite home offers a seamless open floor plan with wood floors throughout and elegant architectural details at every turn. A dramatic two-story living room w/ vaulted ceiling creates an impressive centerpiece, filling the home w/ natural light & grandeur. The formal dining room and a gorgeous home office provides sophisticated spaces for entertaining or working from home. The chef’s kitchen is the heart of the home, featuring high-end appliances, granite countertops, dual sinks, and an adjacent butler’s pantry. It opens to a warm and inviting hearth room with a fireplace—perfect for everyday living and gatherings. The main level features a spacious first-floor primary suite complete with a spa-inspired bathroom—steam shower with built-in TVs, jetted soaking tub, and expansive vanities. Upstairs, you’ll find two bedrooms and a loft area that provides a flexible space for a reading nook or study. The lower level is a true entertainer’s dream with a billiard room, two additional rec areas for privacy, a full second kitchen, full bath and abundant storage. Step outside to a beautifully designed deck that leads to a step-down patio—ideal for summer entertaining. Additional amenities include a heated garage and whole-house generator for added peace of mind. This home is the perfect blend of upscale finishes, thoughtful design, and timeless elegance—truly a rare opportunity in one of Pepper Pike’s most sought-after neighborhoods!
Listing Agent
Keller Williams Greater Metropolitan Brokerage Email: colleen.miklus@gmail.com, 440-479-8766 License #2004017346 Listed on: 07/17/2025

Home Details
Home Type
- Single Family
Est. Annual Taxes
- $14,732
Year Built
- Built in 2007
HOA Fees
Parking
- 2 Car Attached Garage
- Front Facing Garage
Home Design
- Colonial Architecture
- Fiberglass Roof
- Asphalt Roof
- Wood Siding
- Stone Siding
- Stucco
Interior Spaces
- 2-Story Property
- Open Floorplan
- Bookcases
- Bar
- Crown Molding
- High Ceiling
- Recessed Lighting
- Chandelier
- Track Lighting
- Gas Log Fireplace
- Finished Basement
- Basement Fills Entire Space Under The House
Kitchen
- Built-In Oven
- Cooktop
- Microwave
- Dishwasher
- Granite Countertops
- Disposal
Bedrooms and Bathrooms
- 3 Bedrooms | 1 Main Level Bedroom
- Walk-In Closet
- 3.5 Bathrooms
- Double Vanity
- Hydromassage or Jetted Bathtub
Laundry
- Dryer
- Washer
Home Security
- Carbon Monoxide Detectors
- Fire and Smoke Detector
Outdoor Features
- Deck
- Patio
Additional Features
- 0.27 Acre Lot
- Forced Air Heating and Cooling System
Community Details
- Association fees include management, insurance, ground maintenance, snow removal
- Sterling Lakes Association
- Legends Sterling Lks/Pepper Pi Subdivision
Listing and Financial Details
- Assessor Parcel Number 872-02-047
Map
Home Values in the Area
Average Home Value in this Area
Tax History
| Year | Tax Paid | Tax Assessment Tax Assessment Total Assessment is a certain percentage of the fair market value that is determined by local assessors to be the total taxable value of land and additions on the property. | Land | Improvement |
|---|---|---|---|---|
| 2024 | $14,732 | $257,145 | $59,045 | $198,100 |
| 2023 | $9,612 | $136,540 | $39,520 | $97,020 |
| 2022 | $9,627 | $136,540 | $39,520 | $97,020 |
| 2021 | $9,534 | $136,540 | $39,520 | $97,020 |
| 2020 | $9,930 | $132,550 | $38,360 | $94,190 |
| 2019 | $9,619 | $378,700 | $109,600 | $269,100 |
| 2018 | $9,234 | $132,550 | $38,360 | $94,190 |
| 2017 | $9,002 | $118,270 | $36,790 | $81,480 |
| 2016 | $8,905 | $118,270 | $36,790 | $81,480 |
| 2015 | $18,451 | $118,270 | $36,790 | $81,480 |
| 2014 | $18,451 | $108,500 | $33,740 | $74,760 |
Property History
| Date | Event | Price | Change | Sq Ft Price |
|---|---|---|---|---|
| 07/17/2025 07/17/25 | For Sale | $1,100,000 | -- | $174 / Sq Ft |
Purchase History
| Date | Type | Sale Price | Title Company |
|---|---|---|---|
| Warranty Deed | $310,000 | Pvf Title | |
| Quit Claim Deed | $500,000 | Surety Title Agency Inc | |
| Warranty Deed | $412,701 | Surety Title Agency Inc |
Mortgage History
| Date | Status | Loan Amount | Loan Type |
|---|---|---|---|
| Open | $500,000 | Credit Line Revolving | |
| Previous Owner | $516,800 | Construction | |
| Previous Owner | $360,000 | Purchase Money Mortgage |
Similar Homes in the area
Source: MLS Now
MLS Number: 5139705
APN: 872-02-047
- 2105 Botanica Ln
- 3550 Legends Way
- 3405 Legends Way
- 5355 Muirfield Dr
- 3427 Old Brainard Rd
- 6220 N Pointe Dr
- 3443 Old Brainard Rd
- 6008 N Pointe Dr
- 6340 Park Pointe Ct
- 6380 Park Pointe Ct
- 3468 Courtland Rd
- 3152 Richmond Rd
- 3114 Richmond Rd Unit 3114C
- 28776 Bolingbrook Rd
- 26701 Bernwood Rd
- 28049 Gates Mills Blvd
- 28150 Gates Mills Blvd
- 25106 Duffield Rd
- 25901 Annesley Rd
- 25453 Bryden Rd
- 6140 N Pointe Dr
- 6340 Park Pointe Ct
- 27621 Chagrin Blvd
- 3600 Park Dr E
- 3665 Irving Park Ave
- 3648 Avondale Rd
- 3800 Park Dr E
- 25050 Bridgeton Dr
- 23511 Chagrin Blvd
- 26150-26300 Village Ln
- 23220-23230 Chagrin Blvd
- 26900 Amhearst Cir
- 3426 Old Green Rd
- 26101 Village Ln Unit 104 Verandas
- 26600 George Zeiger Dr
- 27020-27040 Cedar Rd
- 28790 Addison Ct
- 2202 Acacia Park Dr Unit 2315
- 23815 Woodway Rd
- 21516 Halworth Rd






