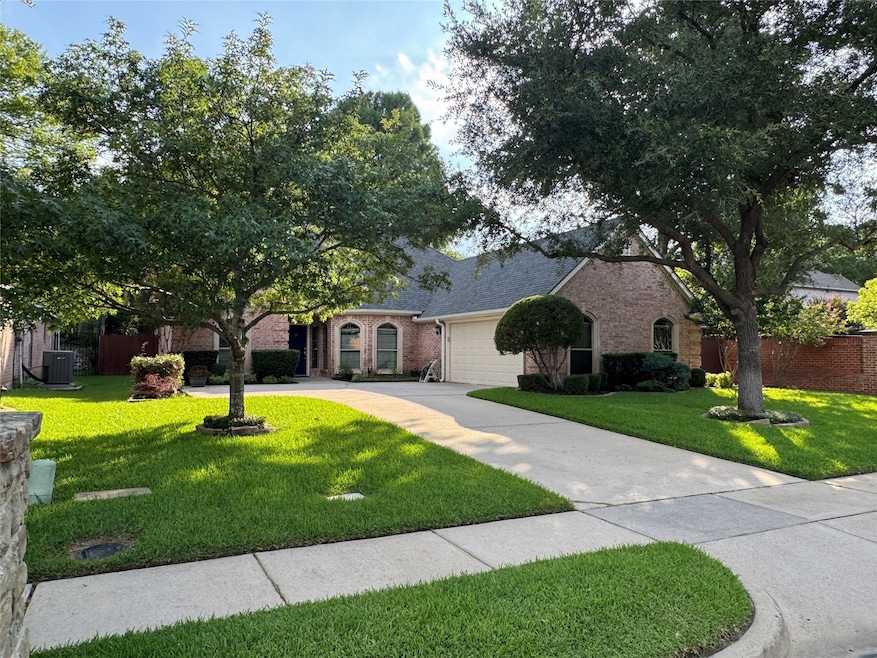3200 Magnolia Ct Grapevine, TX 76051
Estimated payment $3,900/month
Highlights
- Vaulted Ceiling
- Partially Wooded Lot
- Wood Flooring
- Heritage Elementary School Rated A+
- Traditional Architecture
- Corner Lot
About This Home
Wonderful house on a Cul De Sac in a sought after Grapevine neighborhood. Easy access to 121 and all major HWYs. 3-Way split FLRPLN with 4th bedroom upstairs with full bath that could be 2nd living or media space. Island kitchen has gorgeous wood stained cabinets & walk-in Pantry. Many updates include 3 Stage Variable HVAC system in 2023. Roof in 2022, Carpet in Primary and Dining Rm, Paint in Kitchen, Breakfast & Primary Bath. Backyard landscaping is outrageous with tiered rock walls and very well thought out drainage system. Super low maintenance. Great neighbors!
Listing Agent
RE/MAX Trinity Brokerage Phone: 817-310-5200 License #0484787 Listed on: 07/06/2025

Home Details
Home Type
- Single Family
Est. Annual Taxes
- $8,991
Year Built
- Built in 1998
Lot Details
- 8,973 Sq Ft Lot
- Cul-De-Sac
- Wood Fence
- Brick Fence
- Corner Lot
- Partially Wooded Lot
- Private Yard
- Garden
HOA Fees
- $13 Monthly HOA Fees
Parking
- 2 Car Attached Garage
- Garage Door Opener
- Driveway
Home Design
- Traditional Architecture
- Brick Exterior Construction
- Slab Foundation
- Shingle Roof
- Composition Roof
Interior Spaces
- 2,403 Sq Ft Home
- 2-Story Property
- Vaulted Ceiling
- Ceiling Fan
- Wood Burning Fireplace
- Self Contained Fireplace Unit Or Insert
- Window Treatments
- Washer and Electric Dryer Hookup
Kitchen
- Walk-In Pantry
- Electric Oven
- Electric Cooktop
- Microwave
- Dishwasher
- Disposal
Flooring
- Wood
- Carpet
- Ceramic Tile
Bedrooms and Bathrooms
- 4 Bedrooms
- 3 Full Bathrooms
Home Security
- Home Security System
- Fire and Smoke Detector
Outdoor Features
- Rain Gutters
Schools
- Heritage Elementary School
- Grapevine High School
Utilities
- Forced Air Zoned Heating and Cooling System
- Heating System Uses Natural Gas
- Underground Utilities
- Gas Water Heater
- Cable TV Available
Community Details
- Western Oaks Estates Association
- Western Oaks Estates Subdivision
Listing and Financial Details
- Legal Lot and Block 1 / A
- Assessor Parcel Number 06712800
Map
Home Values in the Area
Average Home Value in this Area
Tax History
| Year | Tax Paid | Tax Assessment Tax Assessment Total Assessment is a certain percentage of the fair market value that is determined by local assessors to be the total taxable value of land and additions on the property. | Land | Improvement |
|---|---|---|---|---|
| 2024 | $2,223 | $546,000 | $102,750 | $443,250 |
| 2023 | $7,561 | $568,303 | $102,750 | $465,553 |
| 2022 | $8,123 | $410,000 | $102,750 | $307,250 |
| 2021 | $8,915 | $410,000 | $61,650 | $348,350 |
| 2020 | $8,314 | $378,000 | $61,650 | $316,350 |
| 2019 | $8,620 | $378,000 | $100,000 | $278,000 |
| 2018 | $2,222 | $373,683 | $100,000 | $273,683 |
| 2017 | $7,909 | $342,000 | $80,001 | $261,999 |
| 2016 | $7,480 | $339,895 | $80,000 | $259,895 |
| 2015 | $6,139 | $294,028 | $45,000 | $249,028 |
| 2014 | $6,139 | $284,500 | $45,000 | $239,500 |
Property History
| Date | Event | Price | Change | Sq Ft Price |
|---|---|---|---|---|
| 08/27/2025 08/27/25 | Price Changed | $589,000 | -1.7% | $245 / Sq Ft |
| 07/06/2025 07/06/25 | For Sale | $599,000 | -- | $249 / Sq Ft |
Purchase History
| Date | Type | Sale Price | Title Company |
|---|---|---|---|
| Special Warranty Deed | -- | None Listed On Document | |
| Vendors Lien | $200,000 | Alamo Trin Western Title Co | |
| Vendors Lien | -- | Rattikin Title Co | |
| Vendors Lien | -- | American Title Co | |
| Vendors Lien | -- | American Title Company |
Mortgage History
| Date | Status | Loan Amount | Loan Type |
|---|---|---|---|
| Previous Owner | $137,523 | New Conventional | |
| Previous Owner | $171,906 | Unknown | |
| Previous Owner | $200,000 | Purchase Money Mortgage | |
| Previous Owner | $181,295 | Unknown | |
| Previous Owner | $184,000 | No Value Available | |
| Previous Owner | $211,950 | No Value Available | |
| Previous Owner | $164,160 | No Value Available |
Source: North Texas Real Estate Information Systems (NTREIS)
MLS Number: 20991719
APN: 06712800
- 3808 Hillside Trail
- 2805 Pine View Dr
- 3826 Shady Meadow Dr
- 3801 Hillside Trail
- 2817 Woodland Hills Dr
- 2849 Timber Hill Dr
- 3530 Quail Crest St
- 3602 Soft Wind Ct
- 2802 High Point Ct
- 3601 William D Tate Ave
- 2126 Los Robles St
- 2508 Springhill Dr
- 2504 Springhill Dr
- 2708 Chesapeake Ct
- 2704 Yorkshire Ct
- 4105 Williams Ct
- 3910 Kelsey Ct
- 2806 N Creekwood Dr
- 1 Whispering Vine Ct
- 1907 New Haven Rd
- 2802 Timber Hill Dr
- 4009 Whitby Ln
- 2950 Crestline Dr
- 3611 Soft Wind Ct
- 1924 Waterford Dr
- 2400 Timberline Dr
- 1920 Fair Field Dr
- 3 Whispering Vine Ct
- 2300 Grayson Dr
- 4409 Vineyard Creek Dr
- 4137 Heartstone Dr
- 1735 Parkwood Dr
- 3020 Laurel Creek Dr
- 3109 Timberline Dr
- 2947 Southridge Dr
- 1717 Parkwood Dr
- 5202 Heatherdale Dr
- 2121 Stone Moss Ln
- 2714 Chatsworth Dr
- 1919 Tanglewood Dr






