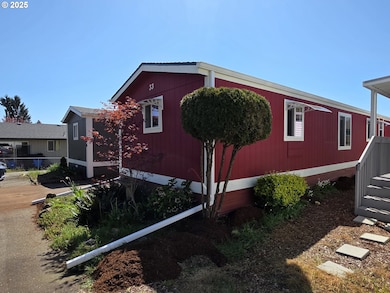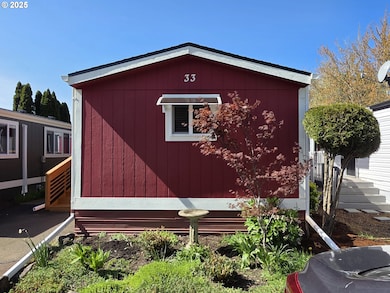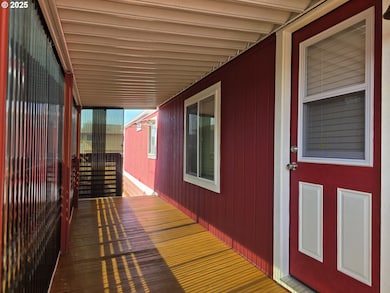
$70,000
- 2 Beds
- 2 Baths
- 1,080 Sq Ft
- 2804 SE Courtney Ave
- Unit 12
- Milwaukie, OR
Warm and inviting this home just shines! Gleaming laminate floors, large windows (your plants will just love!) and an expansive living room that flows into the formal dining room. A Cooks Kitchen with an abundance of cabinets and storage! Light and bright with a skylight that lets in the sunshine. Kitchen appliances are stainless steel and include stove, refrigerator and dishwasher. Large
Marjorie Baker McKenzie-Baker Properties






