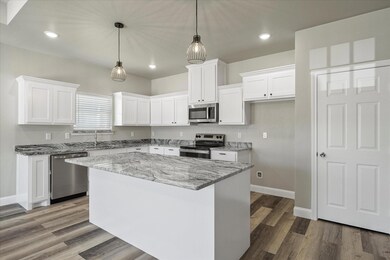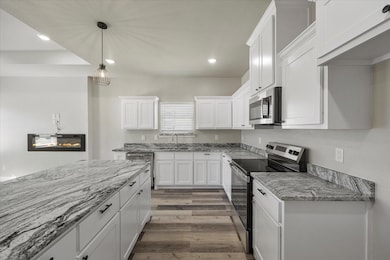
3202 Poplar St Greenville, TX 75402
Mineral Heights NeighborhoodEstimated payment $1,387/month
Highlights
- New Construction
- Vaulted Ceiling
- 1 Car Attached Garage
- Open Floorplan
- Covered patio or porch
- Interior Lot
About This Home
Builder offering $5,000 in closing assistance. Step into this stunning new build designed for modern living. The open-concept layout welcomes you with soaring tray ceilings in the living room and master bedroom. Relax in the cozy living room with an electric fireplace and luxury vinyl flooring throughout the main areas for a sleek, low-maintenance finish. The spacious kitchen is a chef's dream, featuring custom cabinetry, a large island perfect for entertaining, and gorgeous high-grade granite countertops. The primary bedroom, featuring high tray ceilings, walk-in closet, ensuite bathroom with double vanities and large tiled shower is the perfect place to unwind after a long day. Outside, the large backyard with a covered patio is perfect for entertaining, relaxing, or letting your pets run and play freely. Ideally located just minutes from Interstate Highway access, shopping and dining on Wesley Street, and a hospital, this home offers both convenience and comfort. Don't miss your chance to make this gorgeous home yours!
Home Details
Home Type
- Single Family
Est. Annual Taxes
- $695
Year Built
- Built in 2024 | New Construction
Lot Details
- 8,407 Sq Ft Lot
- Interior Lot
- Back Yard
Parking
- 1 Car Attached Garage
- Front Facing Garage
- Driveway
Home Design
- Brick Exterior Construction
- Slab Foundation
- Composition Roof
Interior Spaces
- 1,439 Sq Ft Home
- 1-Story Property
- Open Floorplan
- Vaulted Ceiling
- Electric Fireplace
- Window Treatments
- Electric Dryer Hookup
Kitchen
- Electric Range
- <<microwave>>
- Dishwasher
- Kitchen Island
- Disposal
Flooring
- Carpet
- Luxury Vinyl Plank Tile
Bedrooms and Bathrooms
- 3 Bedrooms
- Walk-In Closet
- 2 Full Bathrooms
- Double Vanity
Outdoor Features
- Covered patio or porch
Schools
- Bowie Elementary School
- Greenville High School
Utilities
- Central Heating and Cooling System
- Cable TV Available
Community Details
- Mineral Heights Sub Subdivision
Listing and Financial Details
- Legal Lot and Block 15 / 16
- Assessor Parcel Number 51471
Map
Home Values in the Area
Average Home Value in this Area
Tax History
| Year | Tax Paid | Tax Assessment Tax Assessment Total Assessment is a certain percentage of the fair market value that is determined by local assessors to be the total taxable value of land and additions on the property. | Land | Improvement |
|---|---|---|---|---|
| 2023 | $695 | $105,350 | $44,520 | $60,830 |
| 2022 | $2,106 | $93,910 | $37,130 | $56,780 |
| 2021 | $2,175 | $87,210 | $37,130 | $50,080 |
| 2020 | $2,001 | $76,700 | $29,740 | $46,960 |
| 2019 | $1,911 | $70,810 | $21,840 | $48,970 |
| 2018 | $1,429 | $51,930 | $17,300 | $34,630 |
| 2017 | $1,409 | $50,980 | $17,300 | $33,680 |
| 2016 | $1,291 | $46,700 | $17,300 | $29,400 |
| 2015 | $1,171 | $45,520 | $17,300 | $28,220 |
| 2014 | $1,171 | $41,400 | $9,410 | $31,990 |
Property History
| Date | Event | Price | Change | Sq Ft Price |
|---|---|---|---|---|
| 07/10/2025 07/10/25 | Price Changed | $239,900 | -4.0% | $167 / Sq Ft |
| 06/20/2025 06/20/25 | For Sale | $249,900 | 0.0% | $174 / Sq Ft |
| 03/25/2025 03/25/25 | Pending | -- | -- | -- |
| 02/07/2025 02/07/25 | For Sale | $249,900 | 0.0% | $174 / Sq Ft |
| 02/04/2025 02/04/25 | Pending | -- | -- | -- |
| 01/24/2025 01/24/25 | For Sale | $249,900 | -- | $174 / Sq Ft |
Purchase History
| Date | Type | Sale Price | Title Company |
|---|---|---|---|
| Warranty Deed | -- | Kincy Abstract & Sabine Title |
Mortgage History
| Date | Status | Loan Amount | Loan Type |
|---|---|---|---|
| Previous Owner | $90,000 | Credit Line Revolving | |
| Previous Owner | $45,000 | Credit Line Revolving | |
| Previous Owner | $45,000 | Credit Line Revolving |
About the Listing Agent

If you’re looking to buy or sell a property in North-East Texas, let me help you! My business is based on client satisfaction and referrals, so I strive to build lasting relationships. I'm not interested in closing another transaction and love when clients turn into friends! Whether you're buying your first home or selling 100 acres, I am dedicated to provide you with unmatched client service by being accessible and responsive, completely confidential and using the most effective and
Katia's Other Listings
Source: North Texas Real Estate Information Systems (NTREIS)
MLS Number: 20825592
APN: 51471
- 3112 Eastland Ave
- 3000 Webb Ave
- 6123 King St
- 5501 Sayle St
- 6002 Stonewall St
- 3308 Memphis St
- 2608 Woodrow Blvd
- 6708 Flamingo Rd
- 5108 Meadowbrook Dr
- 5809 Interstate Highway 30
- 3201 Kari Ln
- 4115 Joe Ramsey Blvd E
- 2817 Vinnie St Unit A
- 2817 Vinnie St Unit B
- 4415 Wesley St
- 1432 Warringwood Dr
- 1423 Reiger Dr
- 1425 Jacksons Run
- 1421 Warringwood Dr
- 1905 Center Point Ln





