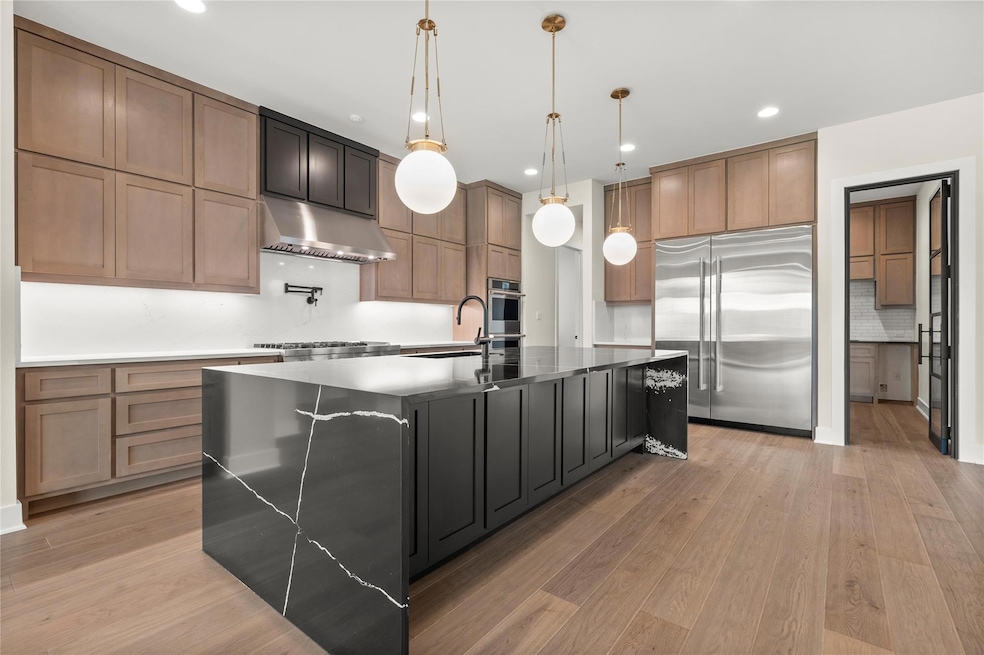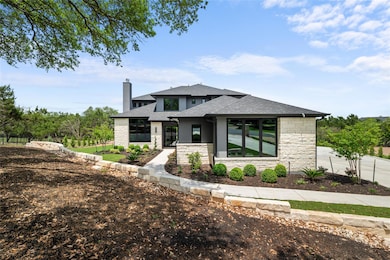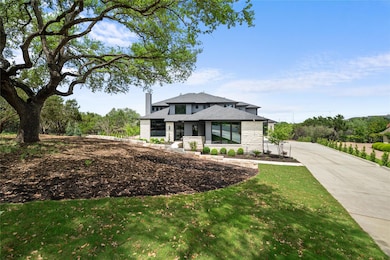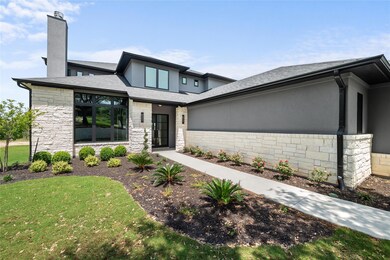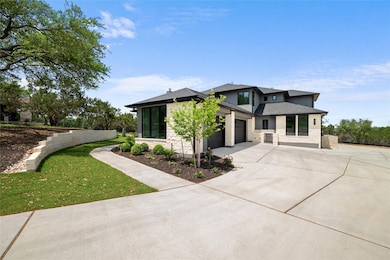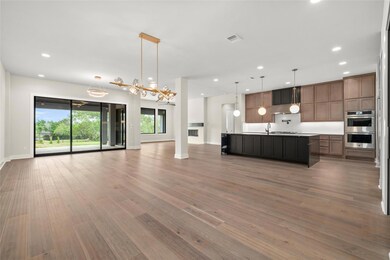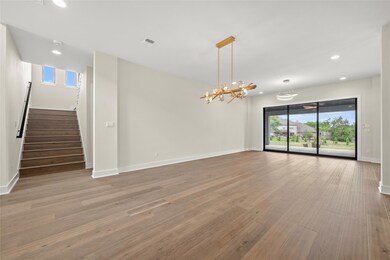
3202 Winding Creek Cove Austin, TX 78735
Barton Creek NeighborhoodEstimated payment $22,243/month
Highlights
- Golf Course Community
- New Construction
- Built-In Refrigerator
- Austin High School Rated A
- View of Trees or Woods
- Open Floorplan
About This Home
Brand new construction in Barton Creek is rare, especially a home situated on over an acre in a quiet, gated cul-de-sac street. This custom home offers both privacy and convenience-just minutes from St. Michael’s Catholic Academy and other top private and public schools. Step through the grand Cantera iron doors and into a home built for both comfort and style. The open-concept floor plan showcases soaring ceilings, wide-plank flooring and walls of Anderson windows that fill the home with natural light. A designer kitchen anchors the main living area, featuring quartz countertops with a waterfall island, Jenn Air pro-style appliances including a 48” 6-burner range with griddle, double ovens, microwave drawer and a 60” fridge/freezer. Behind the kitchen, a hidden pantry offers a second prep space complete with soft-close cabinetry, sink, second dishwasher, warming drawer, and plumbed for an ice maker. Sophisticated primary suite with designer details including custom decorative trim wainscoting picture frame molding, oversized closet, walk in shower and soaker tub. Entertain effortlessly with three wood-burning fireplaces, a covered patio pre-plumbed for an outdoor kitchen, and plenty of room to add a pool-with an exterior half bath already in place. Inside, the flexible layout includes five bedrooms with an option for a sixth, along with a library with decorative wood accent ceiling, media room, game room, craft room, and private office. Additional features include wine grotto with min split, insulated spray foam attic insulation, two tankless water heaters, soft close cabinetry, contemporary black Moen fixtures, an oversized driveway shaded by mature oak trees, a three-car garage, and a second-floor balcony finished with wood-look tile. This is a unique opportunity to own move-in ready, luxury home with large square footage in Barton Creek, close to all conveniences in Westlake & downtown Austin. Built to impress, thoughtfully designed, and perfectly located!
Listing Agent
Intelligent Real Estate, Inc. Brokerage Phone: (512) 710-6957 License #0618488 Listed on: 05/02/2025
Home Details
Home Type
- Single Family
Est. Annual Taxes
- $19,643
Year Built
- Built in 2025 | New Construction
Lot Details
- 1.12 Acre Lot
- Cul-De-Sac
- Southeast Facing Home
- Wrought Iron Fence
- Level Lot
- Sprinkler System
- Many Trees
- Back Yard Fenced and Front Yard
HOA Fees
- $42 Monthly HOA Fees
Parking
- 3 Car Attached Garage
- Electric Vehicle Home Charger
- Lighted Parking
- Side Facing Garage
- Multiple Garage Doors
- Driveway
Property Views
- Woods
- Hills
Home Design
- Slab Foundation
- Spray Foam Insulation
- Shingle Roof
- Concrete Siding
- Stone Siding
- Stucco
Interior Spaces
- 6,031 Sq Ft Home
- 2-Story Property
- Open Floorplan
- Built-In Features
- Bookcases
- Tray Ceiling
- Ceiling Fan
- Recessed Lighting
- Wood Burning Fireplace
- Double Pane Windows
- Aluminum Window Frames
- Living Room with Fireplace
- 3 Fireplaces
- Multiple Living Areas
- Library with Fireplace
- Fire and Smoke Detector
Kitchen
- Open to Family Room
- Eat-In Kitchen
- Built-In Oven
- Built-In Range
- Range Hood
- Warming Drawer
- Microwave
- Built-In Refrigerator
- Plumbed For Ice Maker
- Dishwasher
- Stainless Steel Appliances
- Kitchen Island
- Quartz Countertops
Flooring
- Wood
- Carpet
- Tile
Bedrooms and Bathrooms
- 6 Bedrooms | 2 Main Level Bedrooms
- Primary Bedroom on Main
- Walk-In Closet
- Double Vanity
- Soaking Tub
- Separate Shower
Outdoor Features
- Balcony
- Covered patio or porch
- Outdoor Fireplace
- Rain Gutters
Schools
- Oak Hill Elementary School
- O Henry Middle School
- Austin High School
Utilities
- Central Air
- Underground Utilities
- Tankless Water Heater
- Septic Tank
Listing and Financial Details
- Assessor Parcel Number 01113802120000
- Tax Block C
Community Details
Overview
- Association fees include common area maintenance
- Estates Of Barton Creek Association
- Built by See Remarks
- Estates Above Lost Creek Subdivision
Recreation
- Golf Course Community
- Tennis Courts
- Community Pool
- Park
- Trails
Map
Home Values in the Area
Average Home Value in this Area
Tax History
| Year | Tax Paid | Tax Assessment Tax Assessment Total Assessment is a certain percentage of the fair market value that is determined by local assessors to be the total taxable value of land and additions on the property. | Land | Improvement |
|---|---|---|---|---|
| 2023 | $3,786 | $994,994 | $0 | $0 |
| 2022 | $14,086 | $904,540 | $0 | $0 |
| 2021 | $13,985 | $822,309 | $450,000 | $482,943 |
| 2020 | $13,320 | $747,554 | $350,000 | $397,554 |
| 2018 | $14,189 | $759,107 | $350,000 | $409,107 |
| 2017 | $13,192 | $698,623 | $315,000 | $383,623 |
| 2016 | $12,382 | $655,700 | $315,000 | $340,700 |
| 2015 | $5,880 | $626,191 | $315,000 | $311,191 |
| 2014 | $5,880 | $601,758 | $0 | $0 |
Property History
| Date | Event | Price | Change | Sq Ft Price |
|---|---|---|---|---|
| 06/11/2025 06/11/25 | Price Changed | $3,875,000 | -3.1% | $643 / Sq Ft |
| 05/02/2025 05/02/25 | For Sale | $3,999,000 | +299.9% | $663 / Sq Ft |
| 12/11/2023 12/11/23 | Sold | -- | -- | -- |
| 11/01/2023 11/01/23 | For Sale | $1,000,000 | -- | $358 / Sq Ft |
Purchase History
| Date | Type | Sale Price | Title Company |
|---|---|---|---|
| Special Warranty Deed | -- | Austin Title Company | |
| Special Warranty Deed | -- | Austin Title Company | |
| Deed | -- | Independence Title | |
| Deed Of Distribution | -- | None Available |
Mortgage History
| Date | Status | Loan Amount | Loan Type |
|---|---|---|---|
| Open | $2,516,000 | No Value Available | |
| Closed | $2,516,000 | No Value Available | |
| Closed | $2,516,000 | Construction | |
| Previous Owner | $195,000 | New Conventional | |
| Previous Owner | $755,000 | New Conventional | |
| Previous Owner | $78,985 | Credit Line Revolving |
Similar Homes in Austin, TX
Source: Unlock MLS (Austin Board of REALTORS®)
MLS Number: 3431502
APN: 111812
- 3503 Misty Creek Dr
- 3020 Maravillas Loop
- 3104 Sweet Autumn Cove
- 3101 Fleece Flower Cove
- 9100 Calera Dr Unit 10
- 1916 Wimberly Ln
- 8634 Navidad Dr
- 4401 Amarra Dr Unit 19
- 9204 Eddy Cove
- 4229 Verano Dr
- 9001 Thickwoods
- 8300 Chalk Knoll Dr
- 4312 Amarra Dr
- 9288 Scenic Bluff Dr
- 2305 Barton Creek #29 Blvd
- 2305 Barton Creek Blvd Unit 28
- 2305 Barton Creek Blvd Unit 36
- 2305 Barton Creek Blvd Unit 29
- 1386 Patterson Rd
- 8212 Barton Club Dr Unit 9-10
- 3503 Misty Creek Dr
- 2716 Barton Creek Blvd
- 2305 Barton Creek Blvd Unit 29
- 1700 Patterson Rd
- 5321 Barton Creek Blvd
- 6905 Crosby Cir Unit 18
- 4805 Mirador Dr
- 6905 Crosby Cir
- 714 Crystal Creek Dr
- 8818 Travis Hills Dr
- 8408 Big Timber Dr
- 5510 Sunset Ridge
- 10513 Indigo Broom Loop
- 7901 Southwest Pkwy Unit 6
- 417 Beardsley Ln
- 7701 Rialto Blvd Unit 1332
- 7701 Rialto Blvd Unit 1333
- 7701 Rialto Blvd Unit 104
- 7601 Rialto Blvd
- 9301 Old Bee Caves Rd
